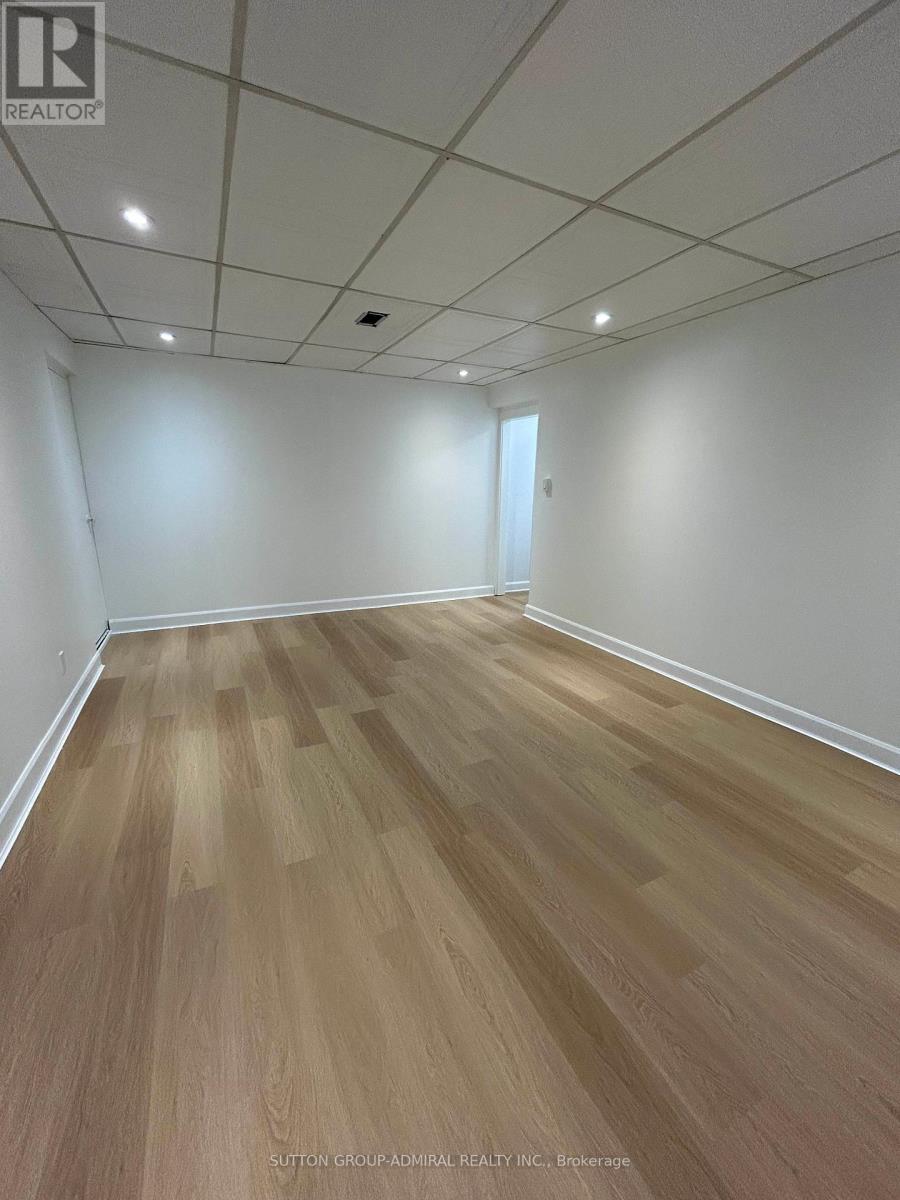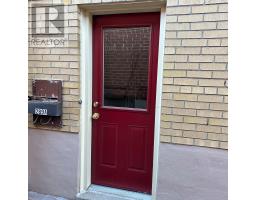Lower - 289 Joicey Boulevard Toronto, Ontario M5M 2V8
3 Bedroom
1 Bathroom
1099.9909 - 1499.9875 sqft
Raised Bungalow
Forced Air
$2,400 Monthly
Discover the perfect blend of comfort and convenience in this beautifully renovated lower unit,featuring 8-foot ceilings and a spacious living area. The large living space is ideal for entertaining, with plenty of room for a full-sized table and couch. The brand-new kitchen is equipped with top-of-the-line appliances, making meal prep a breeze. Situated in a vibrant neighborhood, you're just steps away from public transit, grocery stores, and an array of restaurants. Enjoy all the amenities this great community has to offer while living in style! (id:50886)
Property Details
| MLS® Number | C9371043 |
| Property Type | Single Family |
| Community Name | Bedford Park-Nortown |
| AmenitiesNearBy | Schools, Public Transit |
| ParkingSpaceTotal | 2 |
Building
| BathroomTotal | 1 |
| BedroomsAboveGround | 2 |
| BedroomsBelowGround | 1 |
| BedroomsTotal | 3 |
| ArchitecturalStyle | Raised Bungalow |
| BasementFeatures | Apartment In Basement |
| BasementType | N/a |
| ConstructionStyleAttachment | Detached |
| ExteriorFinish | Brick |
| FlooringType | Vinyl |
| HeatingFuel | Natural Gas |
| HeatingType | Forced Air |
| StoriesTotal | 1 |
| SizeInterior | 1099.9909 - 1499.9875 Sqft |
| Type | House |
| UtilityWater | Municipal Water |
Land
| Acreage | No |
| LandAmenities | Schools, Public Transit |
| Sewer | Sanitary Sewer |
| SizeDepth | 115 Ft |
| SizeFrontage | 40 Ft |
| SizeIrregular | 40 X 115 Ft |
| SizeTotalText | 40 X 115 Ft|under 1/2 Acre |
Rooms
| Level | Type | Length | Width | Dimensions |
|---|---|---|---|---|
| Lower Level | Bedroom | 3.09 m | 3.03 m | 3.09 m x 3.03 m |
| Lower Level | Bedroom 2 | 2.09 m | 1.31 m | 2.09 m x 1.31 m |
| Lower Level | Living Room | 4.75 m | 3.38 m | 4.75 m x 3.38 m |
| Lower Level | Kitchen | 2.08 m | 1.81 m | 2.08 m x 1.81 m |
| Lower Level | Bathroom | Measurements not available |
Interested?
Contact us for more information
Jacqueline Benitah
Salesperson
Sutton Group-Admiral Realty Inc.
1206 Centre Street
Thornhill, Ontario L4J 3M9
1206 Centre Street
Thornhill, Ontario L4J 3M9

































