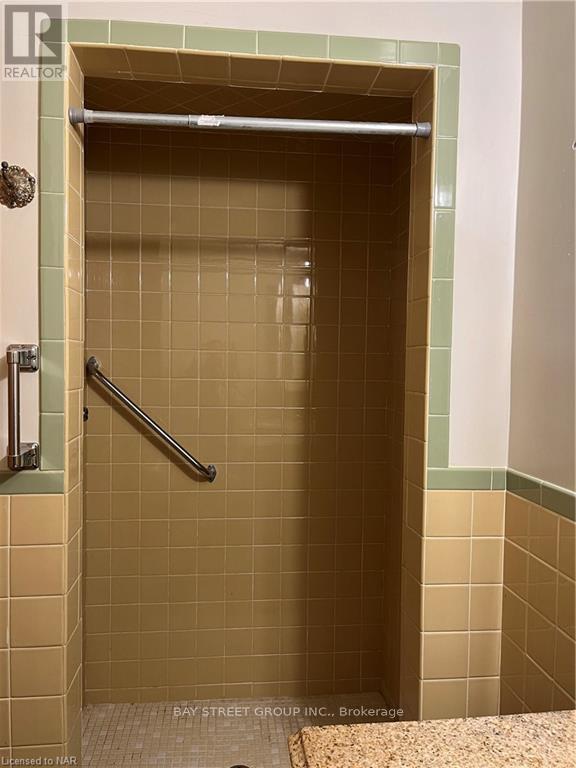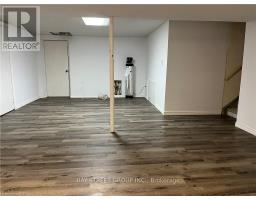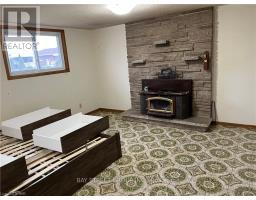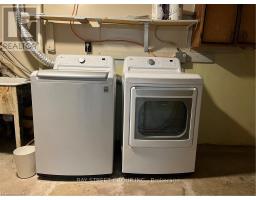Lower - 29 West Street N Thorold, Ontario L2V 2S1
2 Bedroom
1 Bathroom
1,100 - 1,500 ft2
Fireplace
Central Air Conditioning
Forced Air
$1,550 Monthly
Welcome to this beautiful house in a quite community. The lower unit offers Private Entrance / Kitchen / Laundry room / 2 Bedrooms / Dining room / Sunroom (main floor). Driveway parking, up to 3 cars on a half way. Tenants pay 40% of all Utility Bills. (id:50886)
Property Details
| MLS® Number | X12167950 |
| Property Type | Single Family |
| Community Name | 557 - Thorold Downtown |
| Features | Carpet Free |
| Parking Space Total | 3 |
Building
| Bathroom Total | 1 |
| Bedrooms Above Ground | 2 |
| Bedrooms Total | 2 |
| Basement Development | Finished |
| Basement Type | Full (finished) |
| Construction Style Attachment | Detached |
| Construction Style Split Level | Backsplit |
| Cooling Type | Central Air Conditioning |
| Exterior Finish | Brick |
| Fireplace Present | Yes |
| Fireplace Total | 2 |
| Foundation Type | Concrete |
| Heating Fuel | Natural Gas |
| Heating Type | Forced Air |
| Size Interior | 1,100 - 1,500 Ft2 |
| Type | House |
| Utility Water | Municipal Water |
Parking
| No Garage |
Land
| Acreage | No |
| Sewer | Sanitary Sewer |
| Size Depth | 132 Ft |
| Size Frontage | 66 Ft |
| Size Irregular | 66 X 132 Ft |
| Size Total Text | 66 X 132 Ft |
Rooms
| Level | Type | Length | Width | Dimensions |
|---|---|---|---|---|
| Basement | Kitchen | 3 m | 2 m | 3 m x 2 m |
| Basement | Dining Room | 3 m | 3 m | 3 m x 3 m |
| Basement | Laundry Room | 3 m | 2 m | 3 m x 2 m |
| Lower Level | Bedroom | 4 m | 3 m | 4 m x 3 m |
| Lower Level | Bedroom 2 | 3 m | 2 m | 3 m x 2 m |
| Lower Level | Bathroom | 3 m | 1 m | 3 m x 1 m |
| Ground Level | Sunroom | 3 m | 3 m | 3 m x 3 m |
Contact Us
Contact us for more information
Kaylee Luo
Salesperson
Bay Street Group Inc.
8300 Woodbine Ave Unit 500b
Markham, Ontario L3R 9Y7
8300 Woodbine Ave Unit 500b
Markham, Ontario L3R 9Y7
(905) 909-0101
(905) 909-0202
baystreetgroup.ca/





















