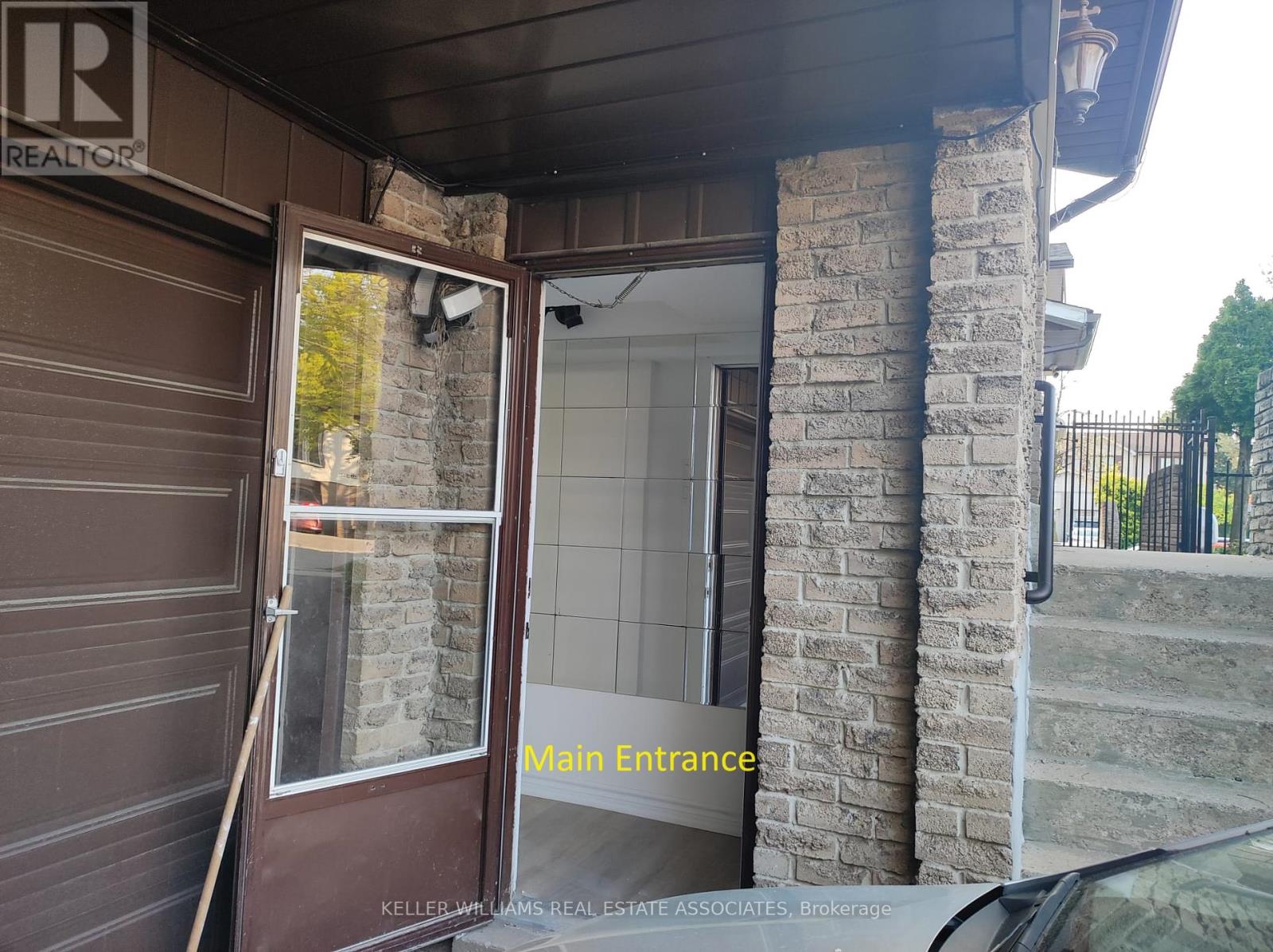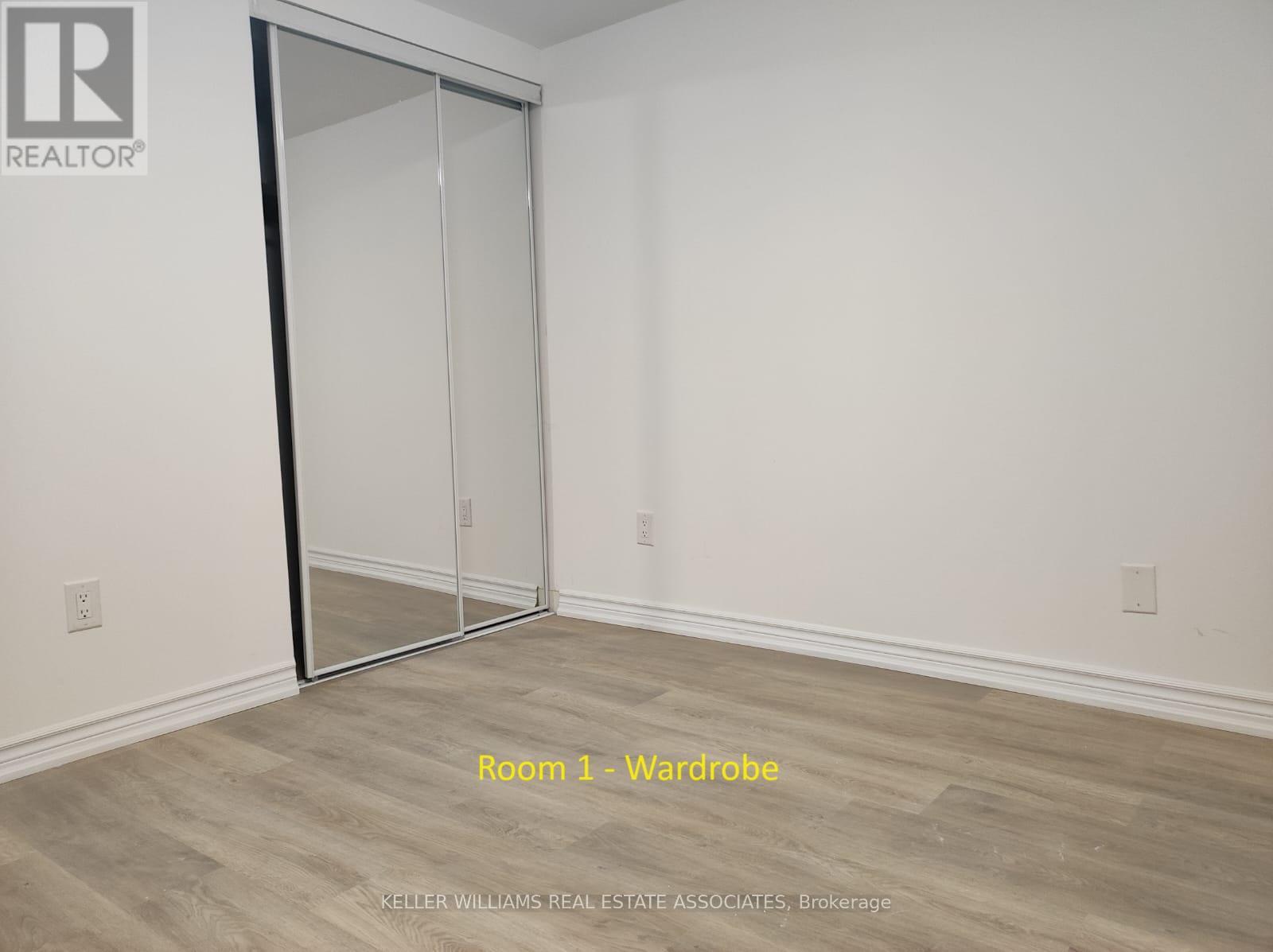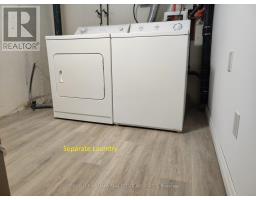Lower - 2953 Oslo Crescent Mississauga, Ontario L5N 1Z8
$1,990 Monthly
Bright & Spacious 2-Level Basement Apartment in Meadowvale! Welcome to this beautifully maintained 2-bedroom basement apartment in the heart of the family-friendly Meadowvale community. Spanning two levels, this bright and spacious unit offers excellent natural light, privacy, and functionality perfect for a small family or working professionals. Featuring a well-designed layout, the unit includes a generously sized living area, a full kitchen with ample cabinetry, and two comfortable bedrooms with good closet space. Large windows throughout provide an open and airy feel rarely found in basement suites. Enjoy the convenience of separate entrance, in-unit laundry, and access to nearby parks, schools, Meadowvale Town Centre, and public transit. Located on a quiet residential street with easy access to highways 401 & 407, this location is ideal for commuters and families alike.?? Key Features: 2 spacious bedrooms Bright living area across 2 levels Private entrance In-suite laundry Prime Meadowvale location?? Dont miss this opportunity! Schedule a private viewing today.tenant pays 40% of utilities (id:50886)
Property Details
| MLS® Number | W12144820 |
| Property Type | Single Family |
| Community Name | Meadowvale |
| Features | In Suite Laundry |
| Parking Space Total | 1 |
Building
| Bathroom Total | 1 |
| Bedrooms Above Ground | 2 |
| Bedrooms Total | 2 |
| Basement Features | Apartment In Basement |
| Basement Type | N/a |
| Construction Style Attachment | Semi-detached |
| Construction Style Split Level | Backsplit |
| Cooling Type | Central Air Conditioning |
| Exterior Finish | Brick |
| Foundation Type | Concrete |
| Heating Fuel | Natural Gas |
| Heating Type | Forced Air |
| Size Interior | 1,500 - 2,000 Ft2 |
| Type | House |
| Utility Water | Municipal Water |
Parking
| No Garage |
Land
| Acreage | No |
| Sewer | Sanitary Sewer |
| Size Depth | 119 Ft ,6 In |
| Size Frontage | 32 Ft ,4 In |
| Size Irregular | 32.4 X 119.5 Ft |
| Size Total Text | 32.4 X 119.5 Ft |
Rooms
| Level | Type | Length | Width | Dimensions |
|---|---|---|---|---|
| Basement | Bedroom 2 | Measurements not available | ||
| Basement | Primary Bedroom | Measurements not available | ||
| Basement | Bathroom | Measurements not available | ||
| Basement | Dining Room | Measurements not available | ||
| Basement | Living Room | Measurements not available | ||
| Basement | Kitchen | Measurements not available |
Contact Us
Contact us for more information
Ankur Mishra
Salesperson
(905) 782-0982
www.amishra.ca/
1939 Ironoak Way #101
Oakville, Ontario L6H 3V8
(905) 949-8866
(905) 949-6262



































