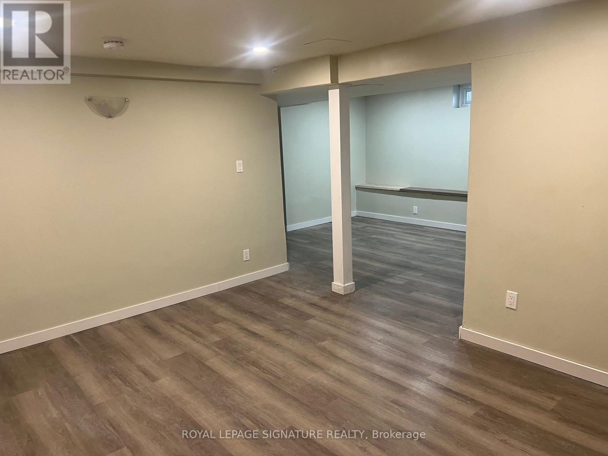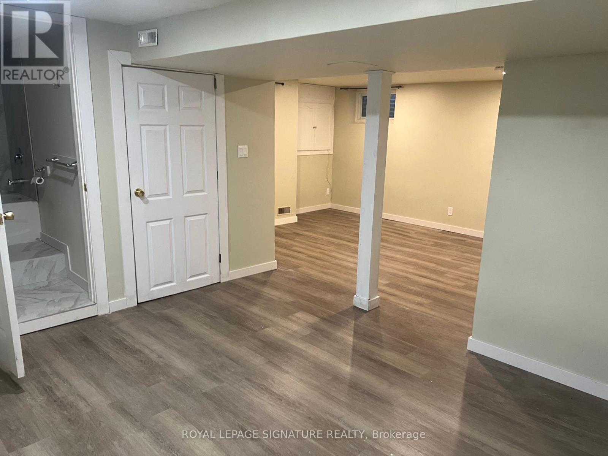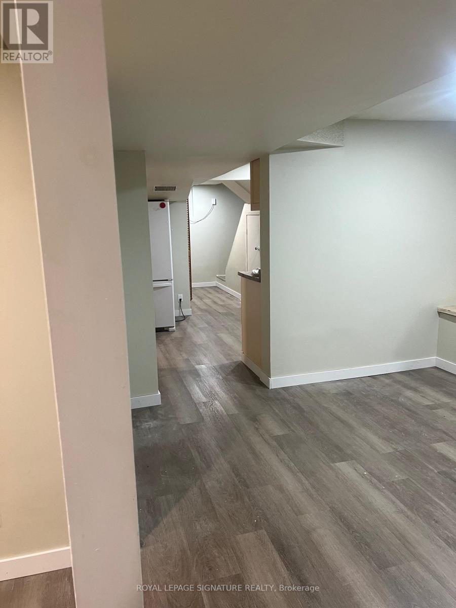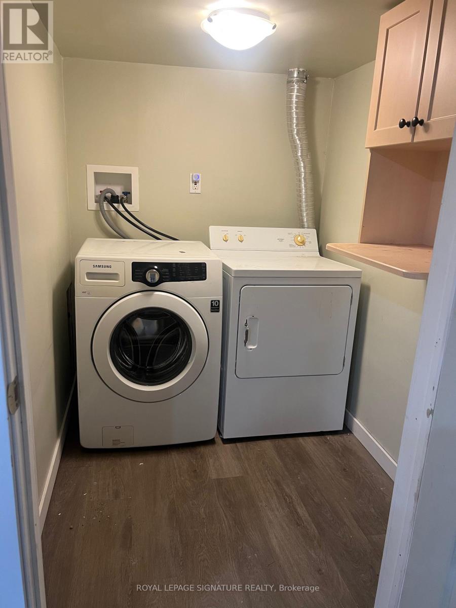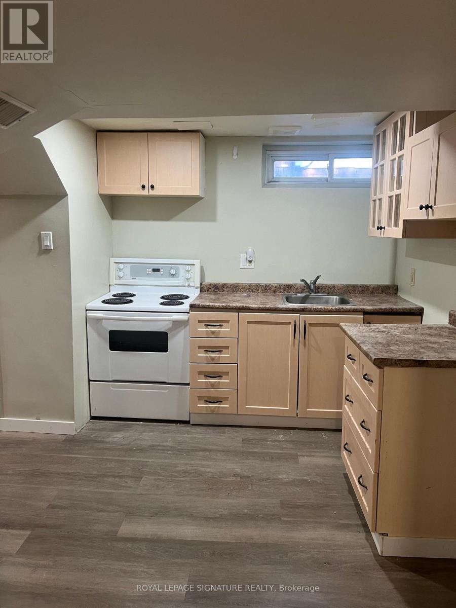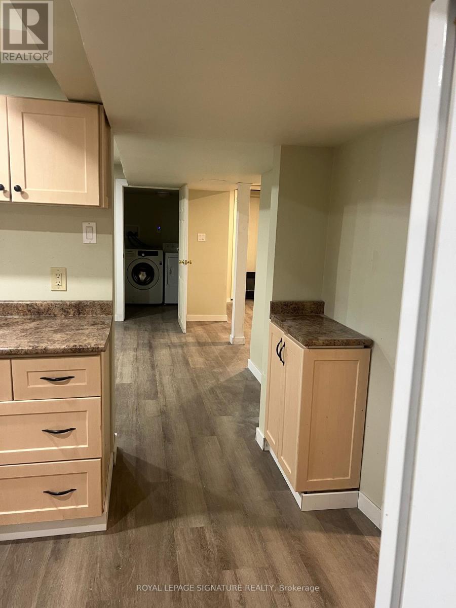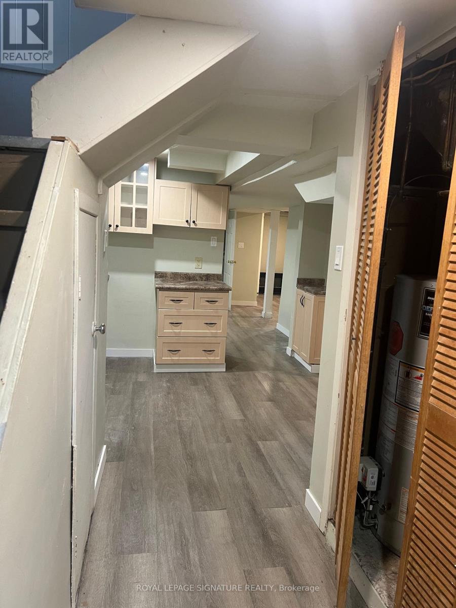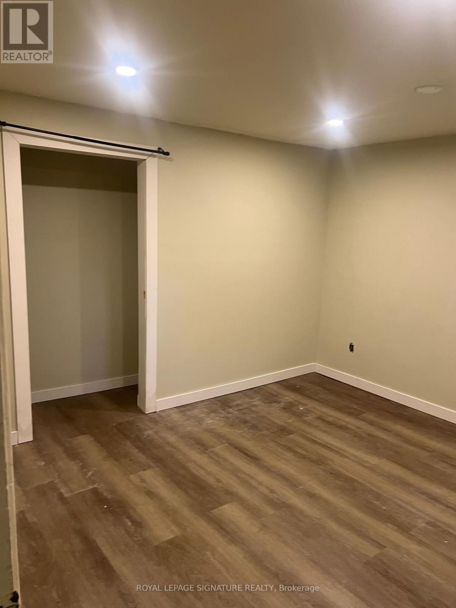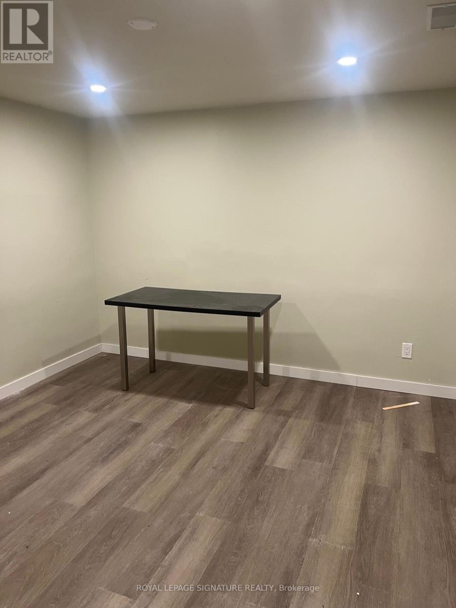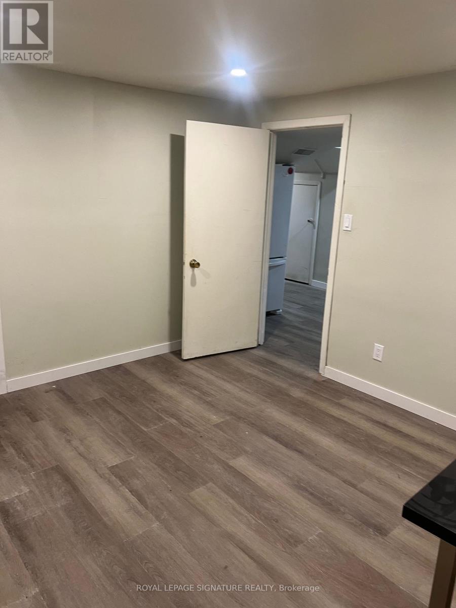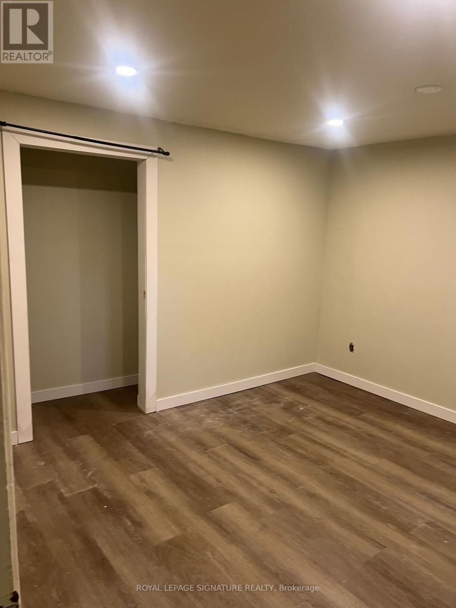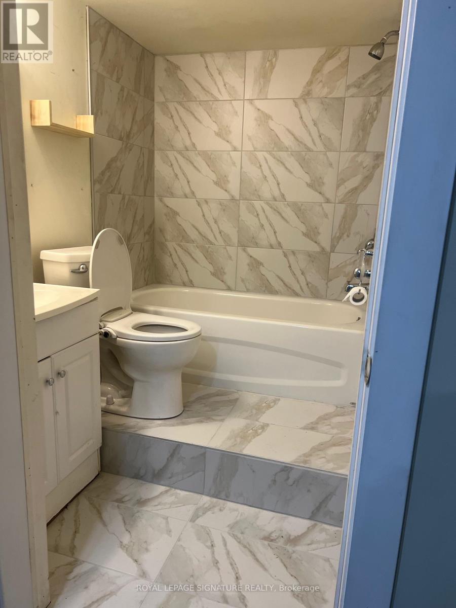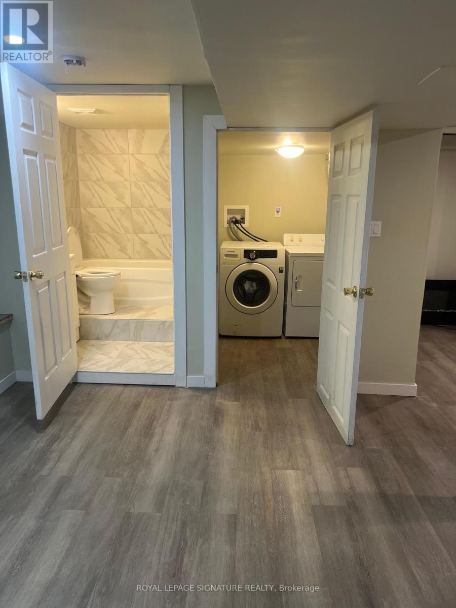Lower - 30 West Street East Gwillimbury, Ontario L9N 1L4
$1,050 Monthly
Lower Level Basement with Two Bedroom And Ensuite Laundry, Separate Entrance, Nestled By The Holland River East Branch, Very Quiet Neighborhood, Ideal For Single Professionals Or Young Quiet Couples. Half Of the Utilities Will Be The Responsibility of Tenant. Tenant Buy His Own Internet. ONLY NON SMOKERS. To ONLY QUIET TENANTS ONLY WELL TRAINED QUIET AND NOT DANGEROUS OR POISONOUS PETS ARE ALLOWED.ALL TENANTS MUST BE REPRESENTED BY A LICENCED REAL ESTATE AGENT. TENANTS TO VERIFY ALL MEASUREMENTS PRIOR TO MAKING AN OFFER. Employment Letter, Credit Check, References First And Last Months Rental Application, And PHOTO ID. (id:50886)
Property Details
| MLS® Number | N12408124 |
| Property Type | Single Family |
| Community Name | Holland Landing |
| Amenities Near By | Public Transit |
| Features | Cul-de-sac, Irregular Lot Size, Ravine, Partially Cleared |
| Parking Space Total | 2 |
| View Type | View |
Building
| Bathroom Total | 1 |
| Bedrooms Above Ground | 2 |
| Bedrooms Total | 2 |
| Age | 51 To 99 Years |
| Appliances | Dryer, Stove, Washer, Refrigerator |
| Architectural Style | Bungalow |
| Basement Features | Separate Entrance |
| Basement Type | N/a |
| Construction Style Attachment | Detached |
| Cooling Type | Central Air Conditioning |
| Flooring Type | Laminate |
| Heating Fuel | Natural Gas |
| Heating Type | Forced Air |
| Stories Total | 1 |
| Size Interior | 700 - 1,100 Ft2 |
| Type | House |
| Utility Water | Municipal Water |
Parking
| Detached Garage | |
| No Garage |
Land
| Acreage | No |
| Land Amenities | Public Transit |
| Sewer | Sanitary Sewer |
| Size Depth | 142 Ft |
| Size Frontage | 66 Ft |
| Size Irregular | 66 X 142 Ft ; Close To River |
| Size Total Text | 66 X 142 Ft ; Close To River|under 1/2 Acre |
| Surface Water | River/stream |
Rooms
| Level | Type | Length | Width | Dimensions |
|---|---|---|---|---|
| Lower Level | Living Room | 3.89 m | 3.2 m | 3.89 m x 3.2 m |
| Lower Level | Dining Room | 3.95 m | 2.95 m | 3.95 m x 2.95 m |
| Lower Level | Kitchen | 3.15 m | 2.99 m | 3.15 m x 2.99 m |
| Lower Level | Bedroom | 3.5 m | 3.15 m | 3.5 m x 3.15 m |
| Lower Level | Bedroom 2 | 3.5 m | 3.15 m | 3.5 m x 3.15 m |
| Lower Level | Laundry Room | 2.04 m | 1.14 m | 2.04 m x 1.14 m |
Utilities
| Cable | Available |
| Electricity | Available |
| Sewer | Installed |
Contact Us
Contact us for more information
Serena Torabi
Broker
www.af1realestateteam.com/
8 Sampson Mews Suite 201 The Shops At Don Mills
Toronto, Ontario M3C 0H5
(416) 443-0300
(416) 443-8619
Amir Khosravi
Broker
(416) 997-6377
www.af1realestateteam.com/
www.facebook.com/AmirNorthYork
twitter.com/amirkhosravi707
8 Sampson Mews Suite 201 The Shops At Don Mills
Toronto, Ontario M3C 0H5
(416) 443-0300
(416) 443-8619

