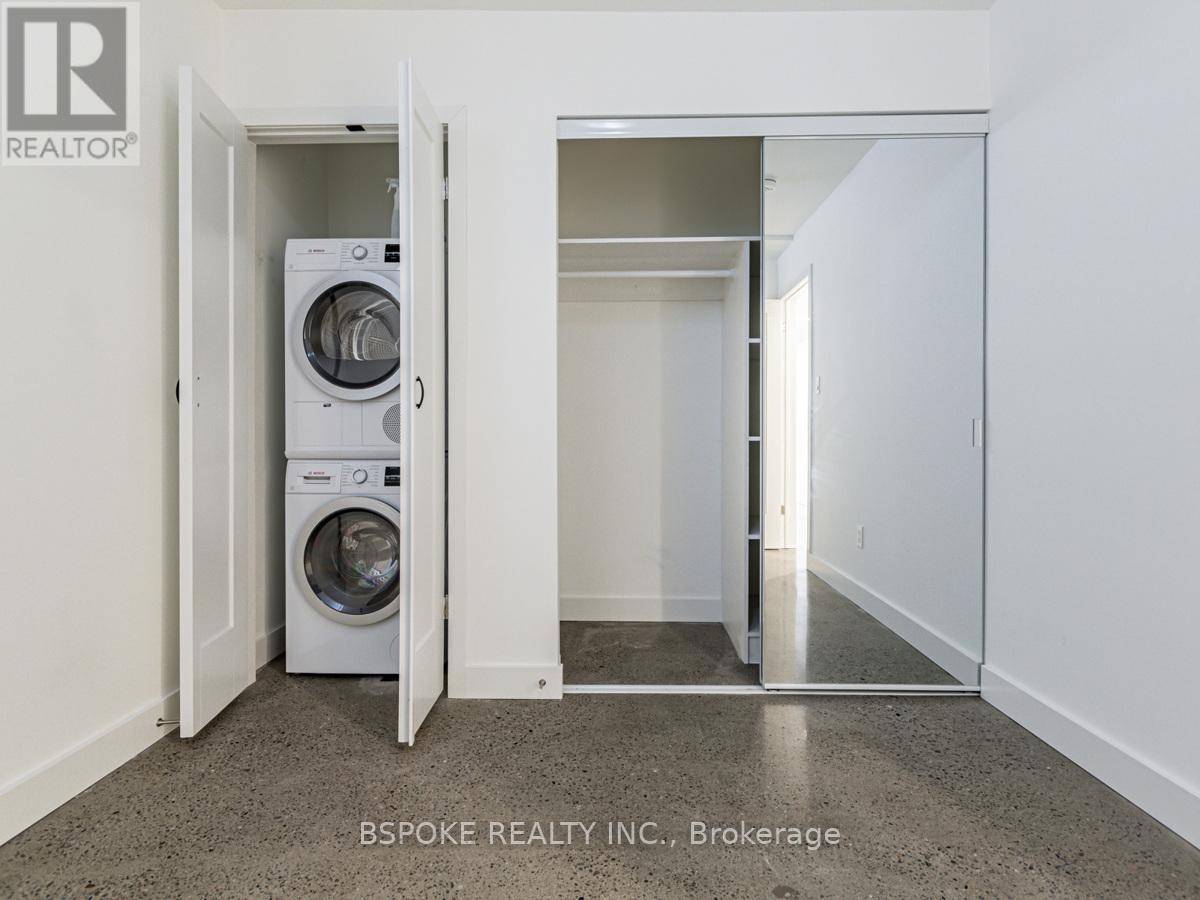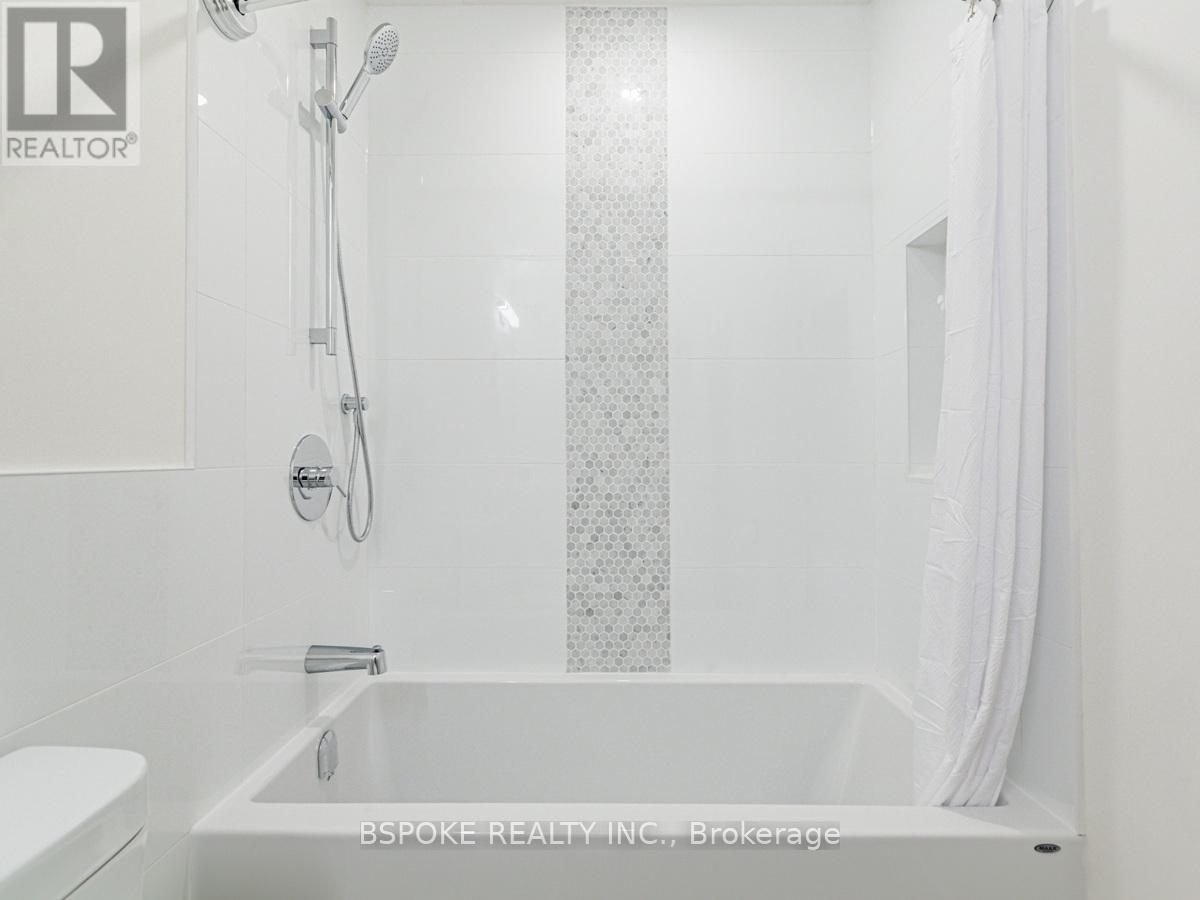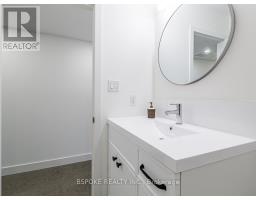Lower - 311 Wallace Avenue Toronto, Ontario M6P 3N5
$2,400 Monthly
ALL INCLUSIVE! Welcome to this newly renovated, bright, and spacious 1-bedroom, 1-bathroom apartment in the highly sought-after Junction Triangle neighbourhood. Thoughtfully designed to the highest standards, this home offers the perfect blend of modern style, comfort, and convenience. Large above-grade windows fill the open-concept living and dining area with natural light, creating a warm and inviting atmosphere. The unit features soaring 8-foot ceilings and luxurious in-floor heating throughout, ensuring cozy living year-round. The beautifully modern kitchen is equipped with stainless steel appliances, a stylish tile backsplash, and ample storage to meet all your needs. For added convenience, the unit can be offered furnished, making your move-in seamless and stress-free. This home stands out for its unbeatable location and spacious open-concept design. Situated in the heart of the Junction Triangle, the neighbourhood boasts excellent access to transit, including the UP Express and Bloor Subway Station, making it easy to reach downtown Toronto and beyond. You'll also enjoy the vibrant community atmosphere, surrounded by some of the city's best restaurants, parks, and amenities. Don't miss the opportunity to make it your home! **** EXTRAS **** Street parking w/ permit. Furnished option avail at extra cost. Ft. S/S appliances, heated concrete flrs, high ceilings, updated fixtures. Near High Park, MOCA, Dufferin Mall & grocery. No backyard access, pets, or smoking (incl. cannabis). (id:50886)
Property Details
| MLS® Number | W10433034 |
| Property Type | Single Family |
| Community Name | Dovercourt-Wallace Emerson-Junction |
| AmenitiesNearBy | Park, Public Transit, Schools |
| CommunityFeatures | Community Centre |
| Features | Carpet Free |
Building
| BathroomTotal | 1 |
| BedroomsAboveGround | 1 |
| BedroomsTotal | 1 |
| BasementFeatures | Apartment In Basement |
| BasementType | N/a |
| ConstructionStyleAttachment | Semi-detached |
| CoolingType | Central Air Conditioning |
| ExteriorFinish | Brick |
| FoundationType | Unknown |
| HeatingFuel | Natural Gas |
| HeatingType | Forced Air |
| StoriesTotal | 2 |
| Type | House |
| UtilityWater | Municipal Water |
Land
| Acreage | No |
| LandAmenities | Park, Public Transit, Schools |
| Sewer | Sanitary Sewer |
Rooms
| Level | Type | Length | Width | Dimensions |
|---|---|---|---|---|
| Basement | Living Room | 3.65 m | 3.65 m | 3.65 m x 3.65 m |
| Basement | Bedroom | 2.47 m | 2.9 m | 2.47 m x 2.9 m |
Interested?
Contact us for more information
Shannon Walker
Salesperson
320 Broadview Ave, 2nd Floor
Toronto, Ontario M4M 2G9









































