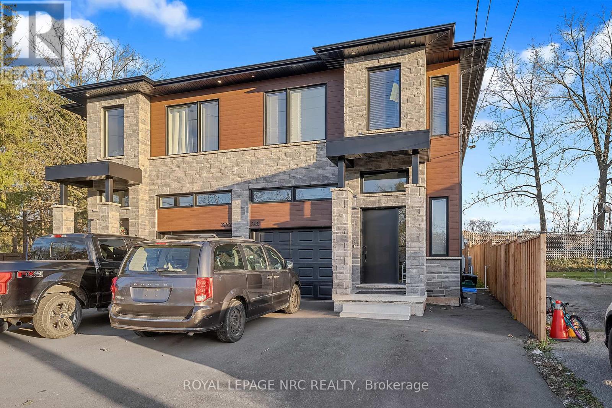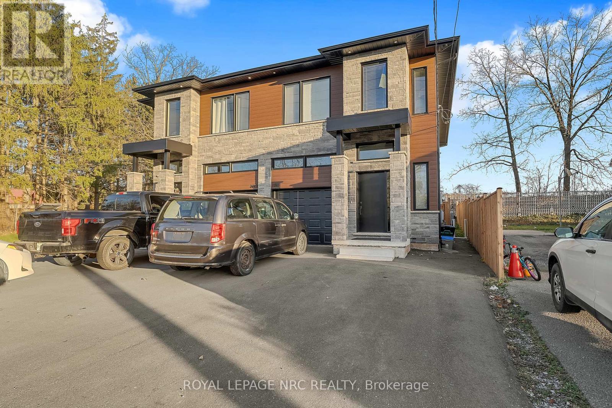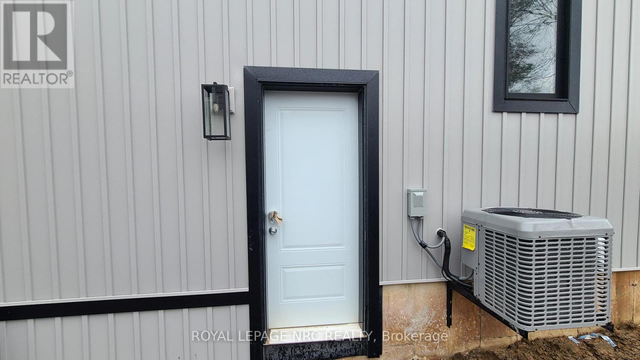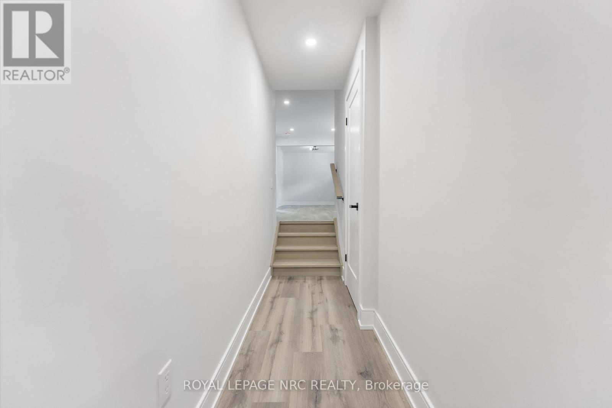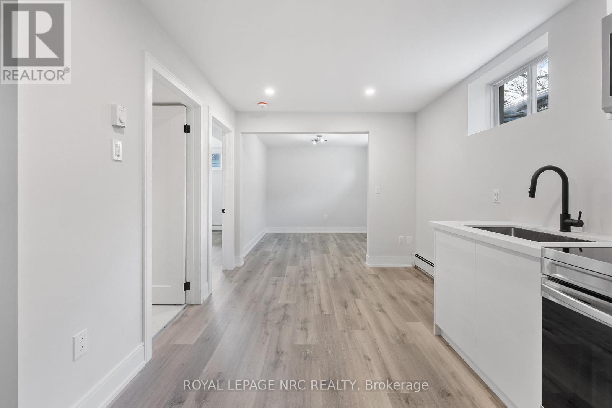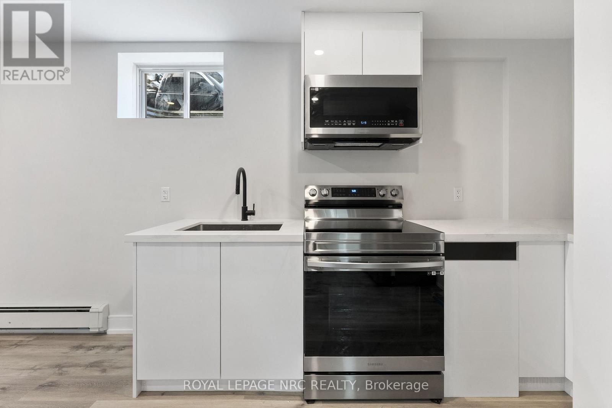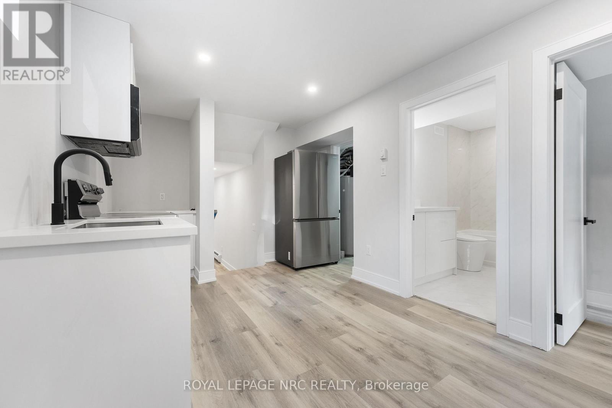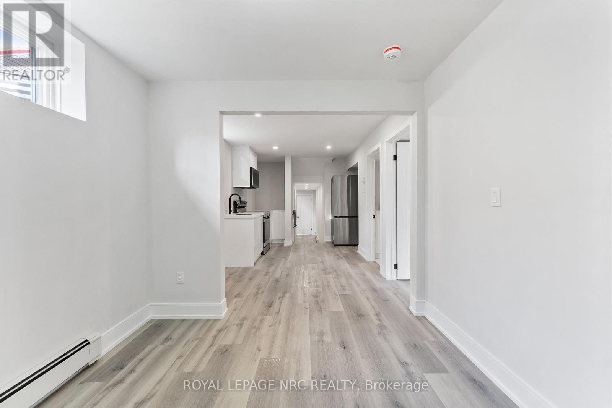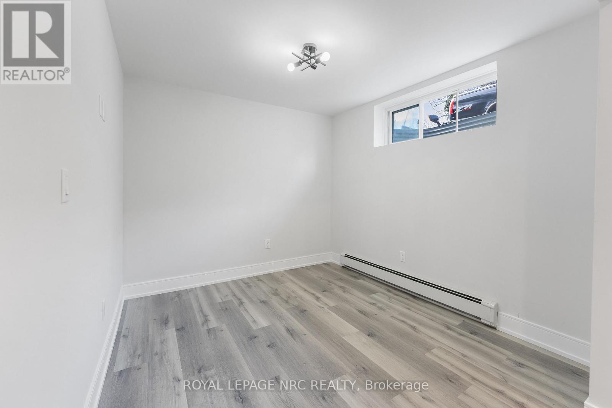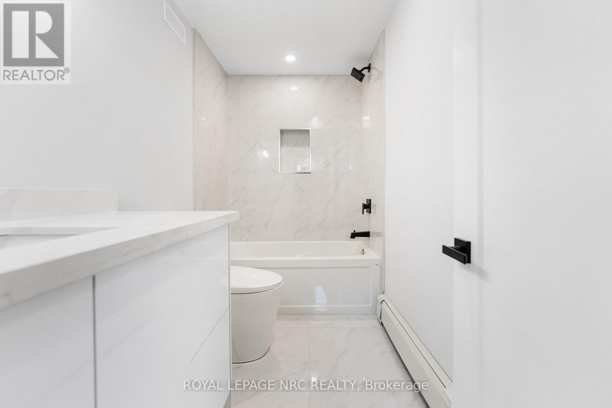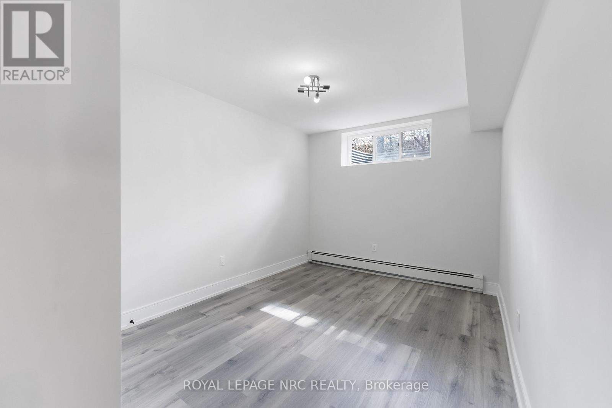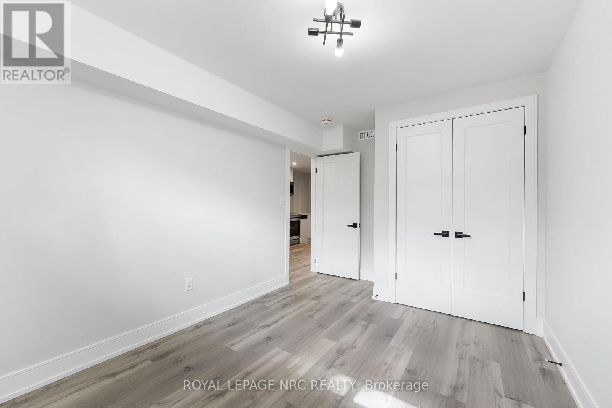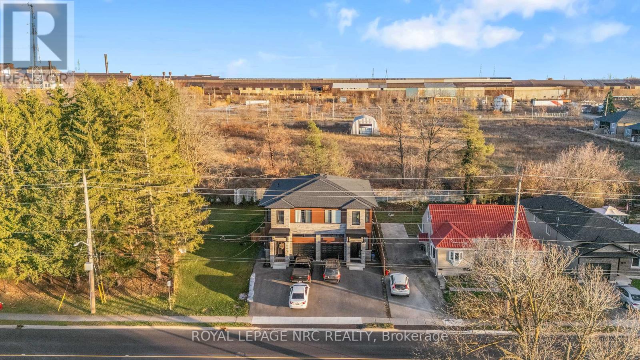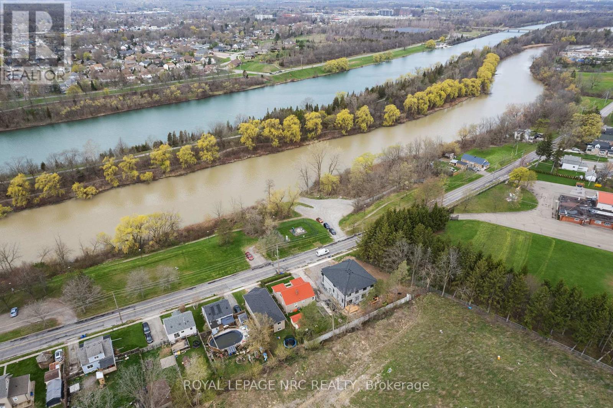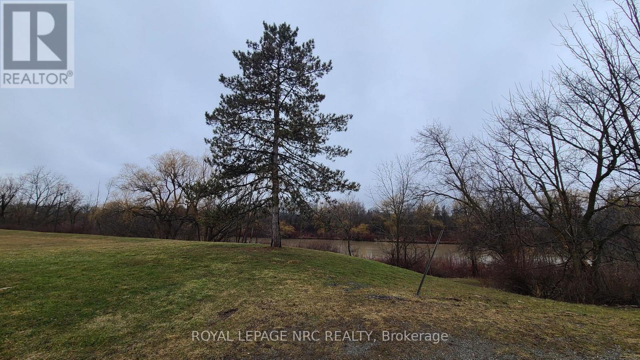Lower - 318 River Road Welland, Ontario L3B 2S4
$1,500 Monthly
Nicely finished lower unit in a custom semi, well positioned in the heart of Welland. This unit has a separate side entrance leading to a 1 bedroom, 1 bathroom with large open concept living area with custom kitchen, stainless steel appliances and quartz counters. Unit is complete with, in-unit laundry, pot lights, HRV system, tankless on demand hot water heater. Hydro and gas are separately metered. Parking for 1 vehicle in front driveway. Conveniently located in a quiet neighbourhood, walking distance to the Downtown core complete with retail, grocery, food service, public transit and community facilities. Also positioned close to Woodlawn Rd., featuring a newer big box retail hub, sports facilities and access to the Seaway Mall and 406. (id:50886)
Property Details
| MLS® Number | X12433991 |
| Property Type | Single Family |
| Community Name | 768 - Welland Downtown |
| Equipment Type | Water Heater |
| Features | In Suite Laundry |
| Parking Space Total | 1 |
| Rental Equipment Type | Water Heater |
Building
| Bathroom Total | 1 |
| Bedrooms Above Ground | 1 |
| Bedrooms Total | 1 |
| Age | 0 To 5 Years |
| Appliances | Water Heater, Dishwasher, Dryer, Stove, Washer, Refrigerator |
| Basement Development | Finished |
| Basement Type | N/a (finished) |
| Construction Style Attachment | Semi-detached |
| Cooling Type | None |
| Exterior Finish | Aluminum Siding, Stone |
| Foundation Type | Poured Concrete |
| Heating Fuel | Electric |
| Heating Type | Baseboard Heaters |
| Stories Total | 2 |
| Size Interior | 0 - 699 Ft2 |
| Type | House |
| Utility Water | Municipal Water |
Parking
| No Garage |
Land
| Acreage | No |
| Sewer | Sanitary Sewer |
| Size Depth | 110 Ft |
| Size Frontage | 23 Ft ,8 In |
| Size Irregular | 23.7 X 110 Ft |
| Size Total Text | 23.7 X 110 Ft |
| Surface Water | River/stream |
Rooms
| Level | Type | Length | Width | Dimensions |
|---|---|---|---|---|
| Basement | Kitchen | 5.1 m | 2.69 m | 5.1 m x 2.69 m |
| Basement | Living Room | 3.1 m | 2.69 m | 3.1 m x 2.69 m |
| Basement | Bedroom | 3.96 m | 2.77 m | 3.96 m x 2.77 m |
| Basement | Bathroom | 1.7 m | 3.35 m | 1.7 m x 3.35 m |
| Basement | Laundry Room | 1.6 m | 3.35 m | 1.6 m x 3.35 m |
Contact Us
Contact us for more information
Jesse Mason
Salesperson
4850 Dorchester Road #b
Niagara Falls, Ontario L2E 6N9
(905) 357-3000
www.nrcrealty.ca/

