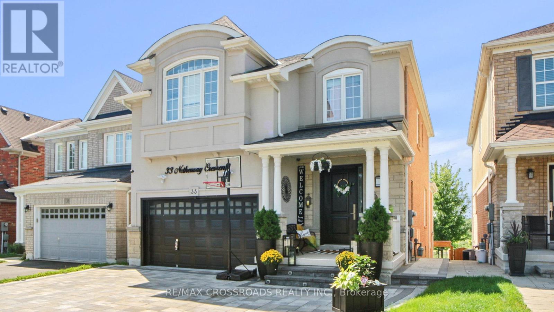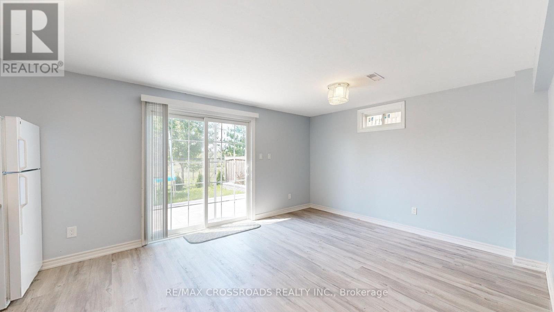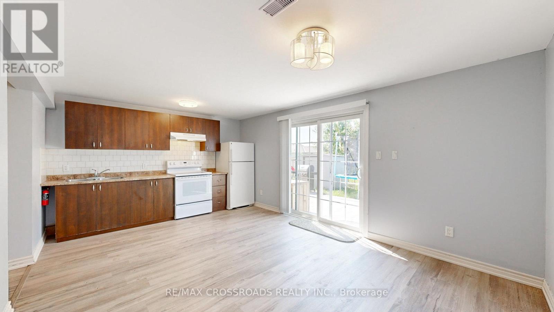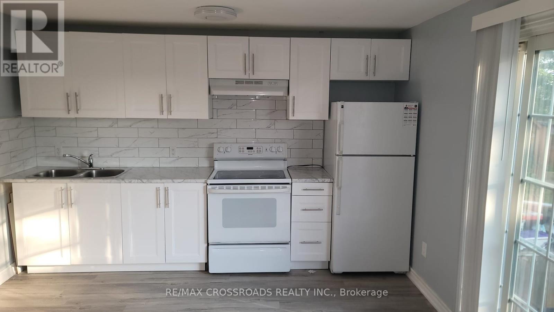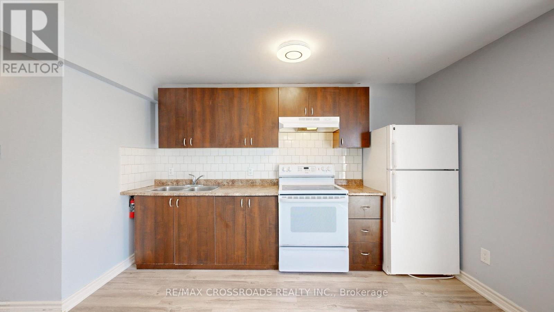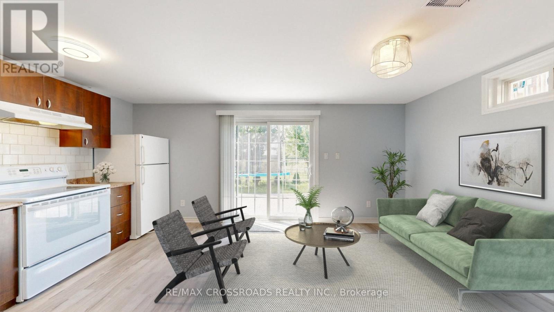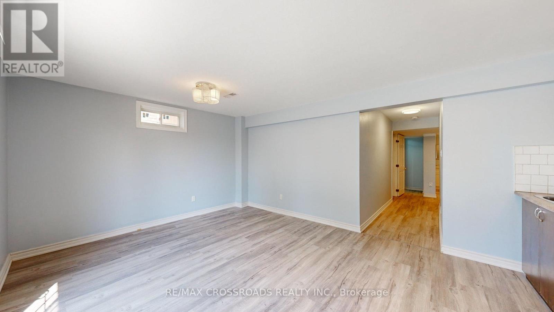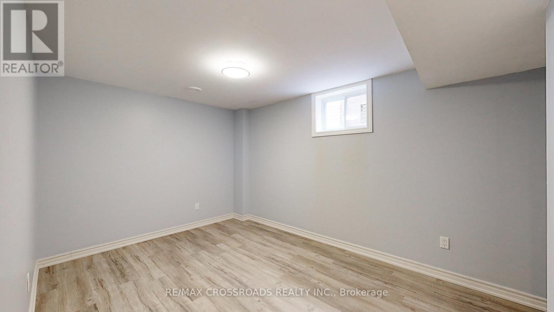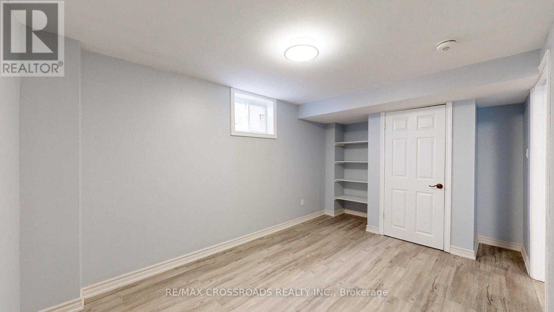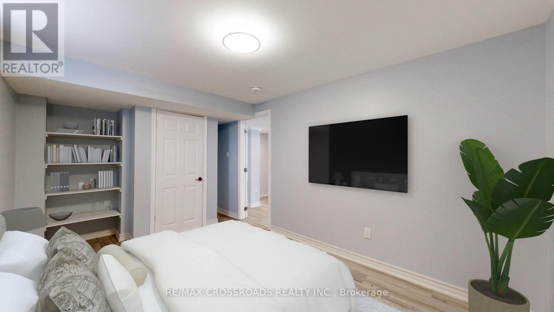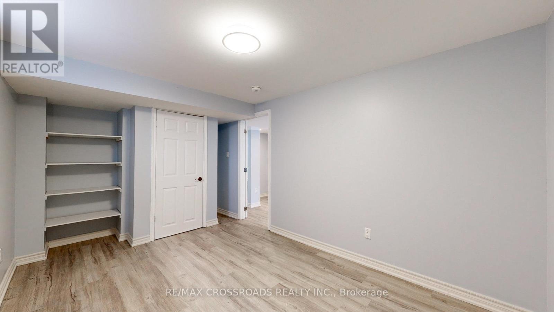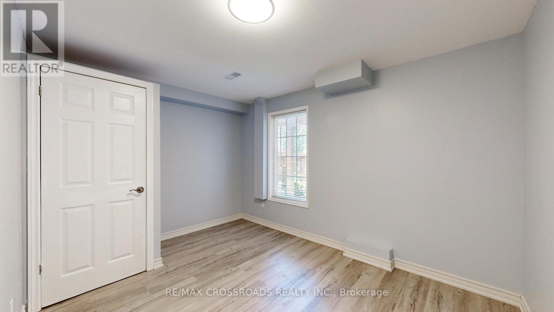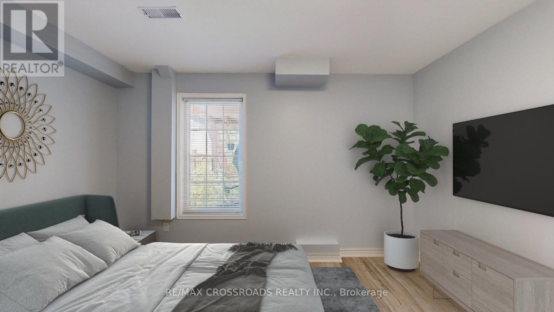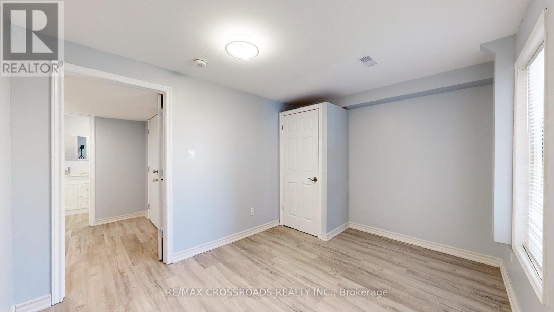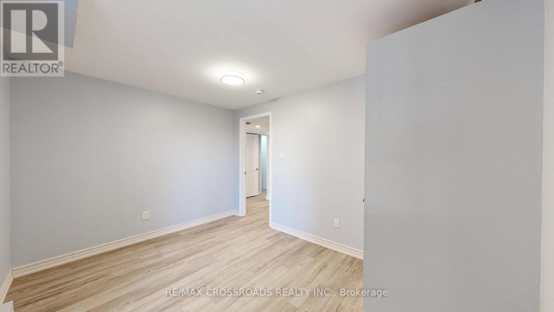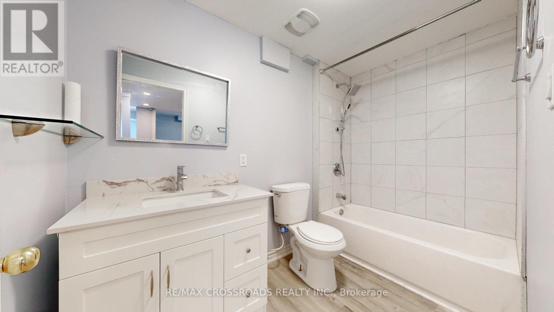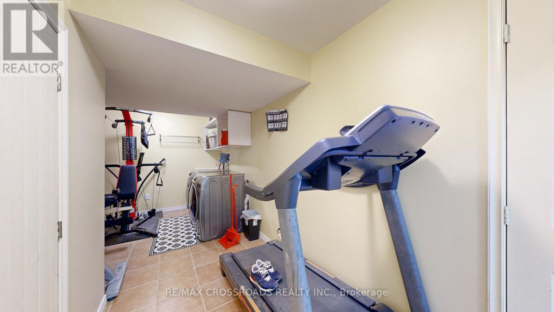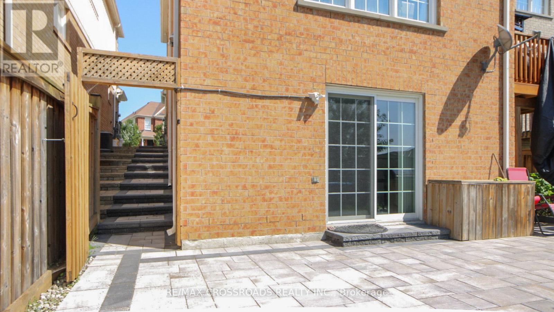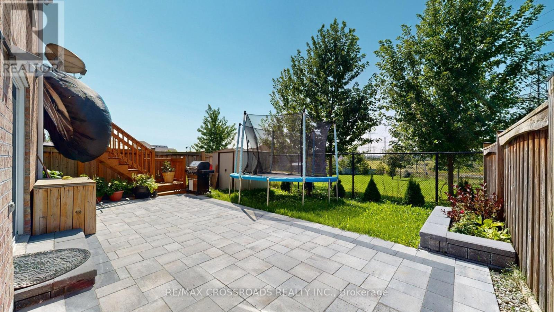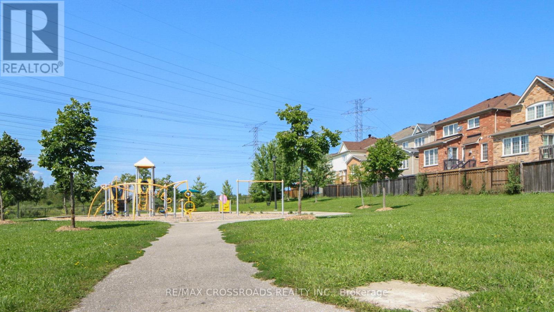Lower - 33 Netherway Crescent Ajax, Ontario L1T 4X6
$1,995 Monthly
Well laid out basement apartment with plenty of room, this one boasts new luxury flooring, new kitchen cabinets, upgraded bathroom with tub and freshened paint. Two spacious bedrooms, additional living space and kitchen makes this one perfect for a single person, professional couple or small family. Private walk-down entrance with no rear neighbours with secure patio doors providing plenty of natural light, shared use of private patio and steps to park. Close to several schools, recreation, shopping/grocery, public transit and easy freeway access to 401/407. (id:50886)
Property Details
| MLS® Number | E12340042 |
| Property Type | Single Family |
| Community Name | Northwest Ajax |
| Features | Carpet Free |
| Parking Space Total | 1 |
Building
| Bathroom Total | 1 |
| Bedrooms Above Ground | 2 |
| Bedrooms Total | 2 |
| Age | 6 To 15 Years |
| Appliances | Dryer, Stove, Washer, Refrigerator |
| Basement Development | Finished |
| Basement Features | Apartment In Basement, Walk Out |
| Basement Type | N/a (finished) |
| Construction Style Attachment | Detached |
| Cooling Type | Central Air Conditioning |
| Exterior Finish | Brick, Stone |
| Fire Protection | Smoke Detectors |
| Flooring Type | Vinyl, Ceramic |
| Foundation Type | Block, Concrete |
| Heating Fuel | Natural Gas |
| Heating Type | Forced Air |
| Size Interior | 2,000 - 2,500 Ft2 |
| Type | House |
| Utility Water | Municipal Water |
Parking
| No Garage |
Land
| Acreage | No |
Rooms
| Level | Type | Length | Width | Dimensions |
|---|---|---|---|---|
| Flat | Living Room | 4.8 m | 3.73 m | 4.8 m x 3.73 m |
| Flat | Kitchen | 4.8 m | 3.73 m | 4.8 m x 3.73 m |
| Flat | Bedroom | 3.05 m | 2.74 m | 3.05 m x 2.74 m |
| Flat | Primary Bedroom | 3.35 m | 3.04 m | 3.35 m x 3.04 m |
| Flat | Laundry Room | 2.44 m | 1.37 m | 2.44 m x 1.37 m |
Utilities
| Cable | Available |
| Electricity | Available |
Contact Us
Contact us for more information
Hugh Royale Robinson
Salesperson
www.homesroyale.com/
111 - 617 Victoria St West
Whitby, Ontario L1N 0E4
(905) 305-0505
(905) 305-0506

