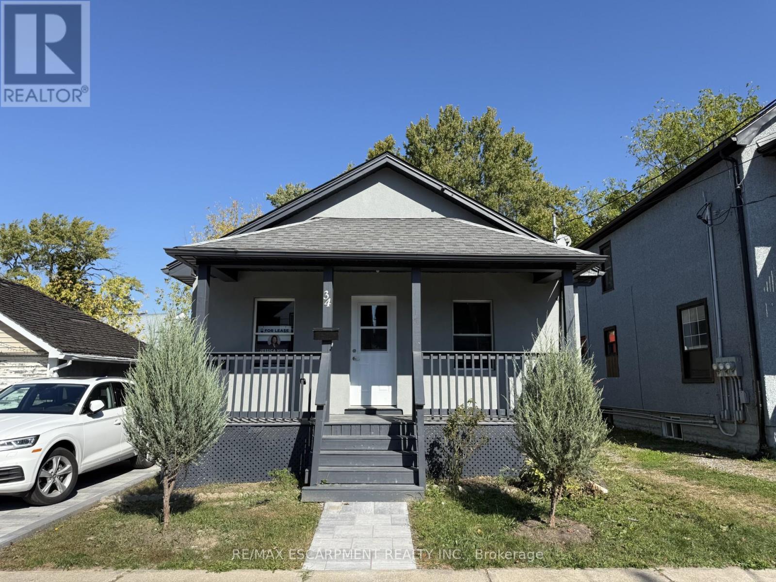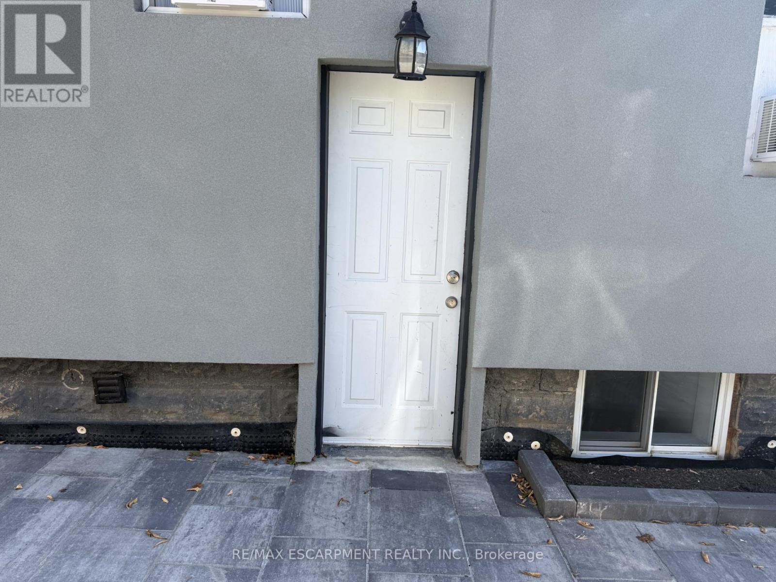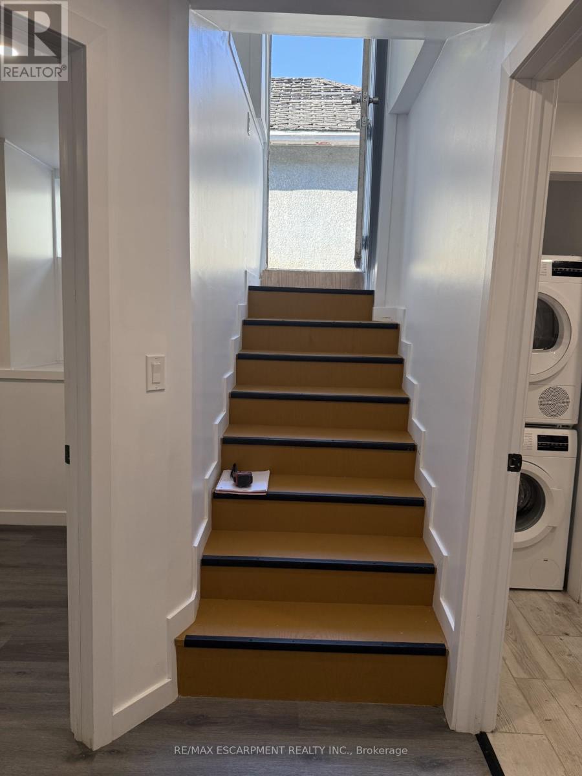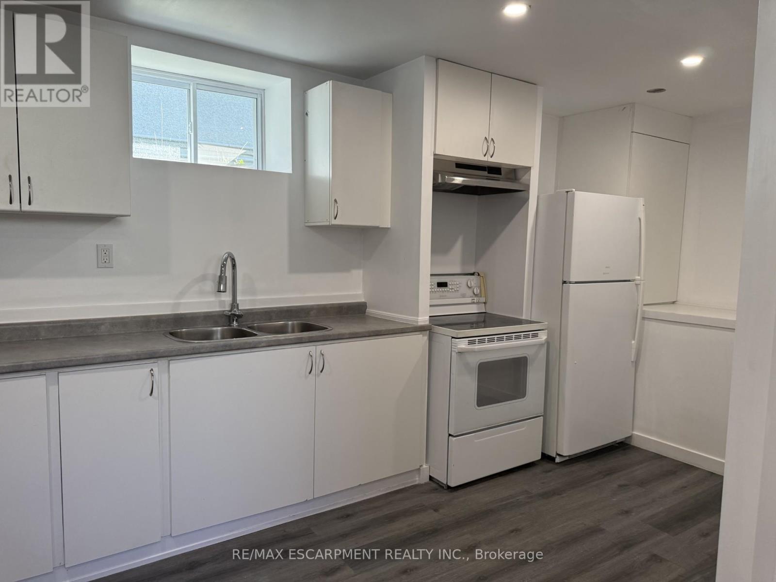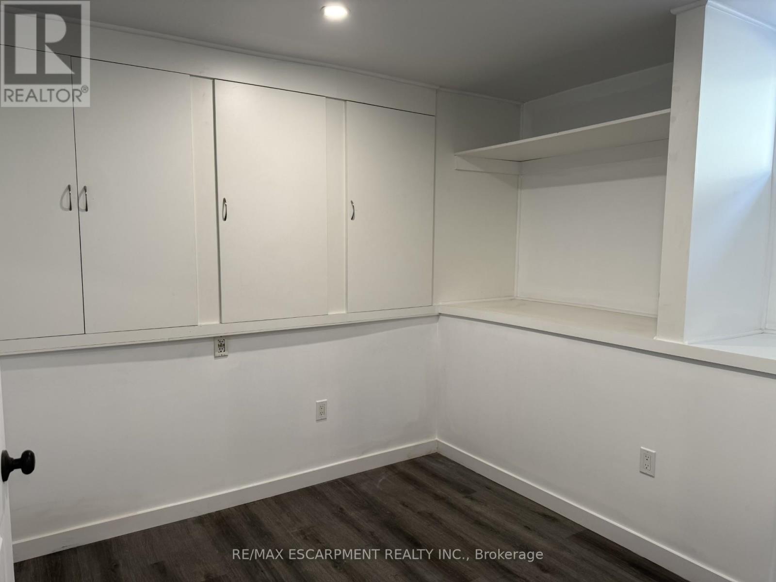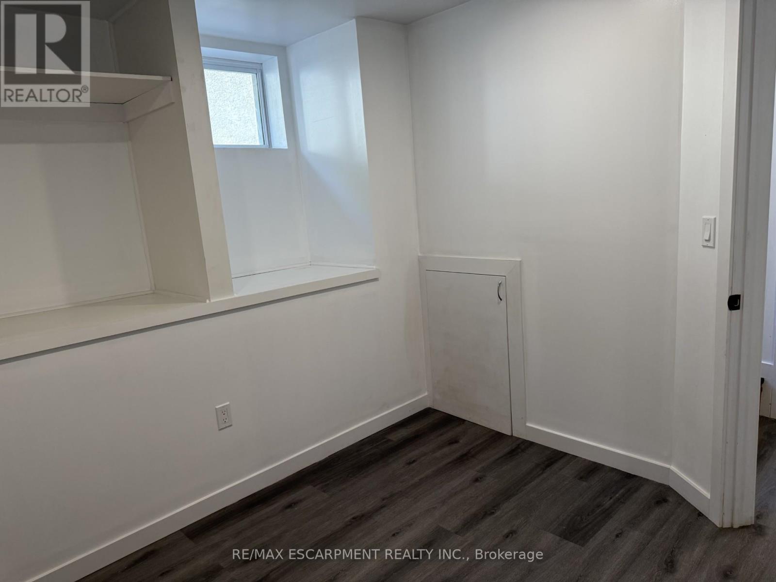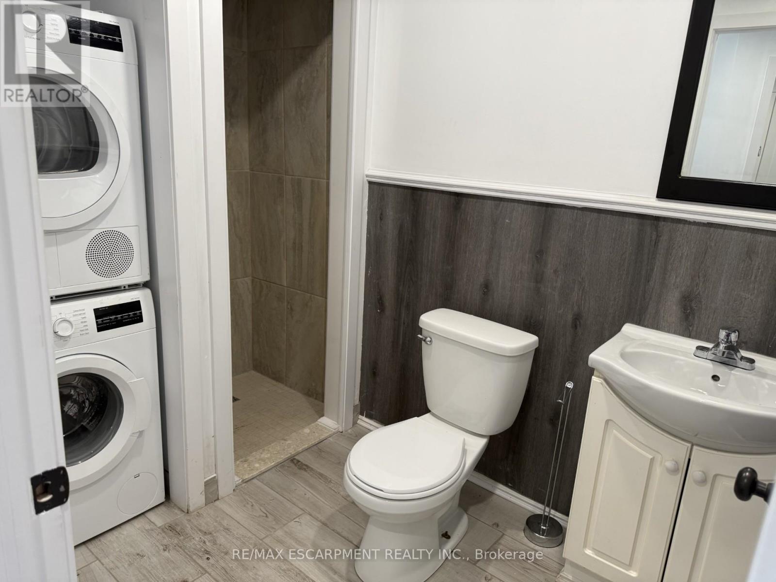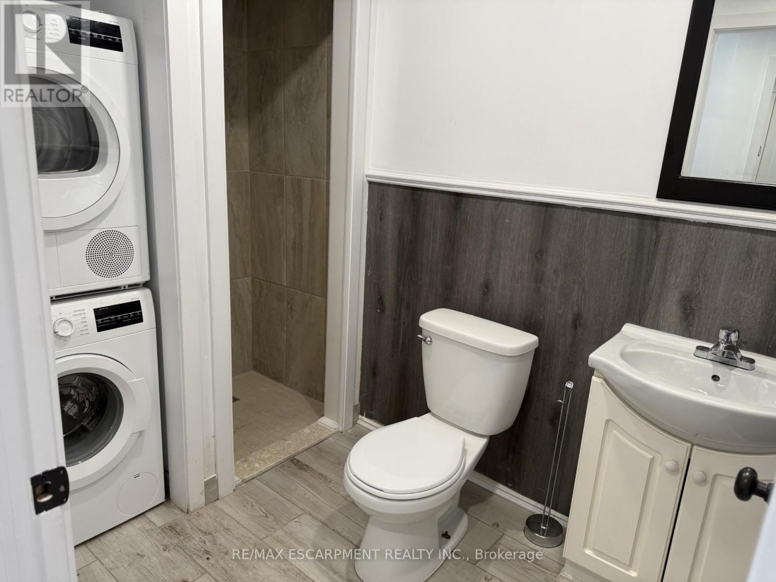Lower - 34 Welland Street Welland, Ontario L8M 3B8
1 Bedroom
1 Bathroom
0 - 699 ft2
Bungalow
Window Air Conditioner
Baseboard Heaters
$1,200 Monthly
CONVENIENTLY LOCATED, one-bed lower unit with ample street parking, close to schools, shopping, downtown, and easy access to highways. In unit laundry. Lots of storage! (id:50886)
Property Details
| MLS® Number | X12446796 |
| Property Type | Single Family |
| Community Name | 773 - Lincoln/Crowland |
| Amenities Near By | Park, Place Of Worship, Schools |
| Features | Flat Site, In Suite Laundry |
Building
| Bathroom Total | 1 |
| Bedrooms Above Ground | 1 |
| Bedrooms Total | 1 |
| Age | 51 To 99 Years |
| Appliances | Dryer, Stove, Washer, Refrigerator |
| Architectural Style | Bungalow |
| Basement Features | Separate Entrance |
| Basement Type | N/a |
| Construction Style Attachment | Detached |
| Cooling Type | Window Air Conditioner |
| Exterior Finish | Stucco |
| Fire Protection | Smoke Detectors |
| Foundation Type | Block |
| Heating Fuel | Electric |
| Heating Type | Baseboard Heaters |
| Stories Total | 1 |
| Size Interior | 0 - 699 Ft2 |
| Type | House |
| Utility Water | Municipal Water |
Parking
| No Garage |
Land
| Acreage | No |
| Land Amenities | Park, Place Of Worship, Schools |
| Sewer | Sanitary Sewer |
| Size Depth | 66 Ft |
| Size Frontage | 33 Ft |
| Size Irregular | 33 X 66 Ft |
| Size Total Text | 33 X 66 Ft |
Rooms
| Level | Type | Length | Width | Dimensions |
|---|---|---|---|---|
| Lower Level | Kitchen | 5.56 m | 2.39 m | 5.56 m x 2.39 m |
| Lower Level | Bathroom | 1.63 m | 1.75 m | 1.63 m x 1.75 m |
| Lower Level | Bedroom | 2.57 m | 2.87 m | 2.57 m x 2.87 m |
Utilities
| Cable | Installed |
| Electricity | Installed |
| Sewer | Installed |
Contact Us
Contact us for more information
Jessica Hume
Salesperson
RE/MAX Escarpment Realty Inc.
1595 Upper James St #4b
Hamilton, Ontario L9B 0H7
1595 Upper James St #4b
Hamilton, Ontario L9B 0H7
(905) 575-5478
(905) 575-7217

