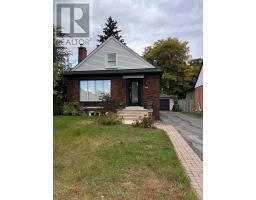Lower - 341 Linsmore Crescent Toronto, Ontario M4J 4M1
2 Bedroom
1 Bathroom
Fireplace
Central Air Conditioning
Forced Air
$1,999 Monthly
Desirable Danforth Village Neighbourhood!! Bright, Immaculate 2 Bedroom Features An Open Concept Living/Dining Room. Ensuite Laundry, Private Entrance And Large Back Yard. Easy Access To The Don Valley Parkway Making Commutes A Breeze. The Neighbourhood Is Know For Its Community Spirit, Excellent Schools, Parks And A Variety Of Dining And Shopping Options. *A Great Place To Call Home!! (id:50886)
Property Details
| MLS® Number | E10410116 |
| Property Type | Single Family |
| Community Name | East York |
| AmenitiesNearBy | Public Transit, Schools, Hospital, Park |
| Structure | Shed |
Building
| BathroomTotal | 1 |
| BedroomsAboveGround | 2 |
| BedroomsTotal | 2 |
| Appliances | Water Heater, Dryer, Refrigerator, Stove, Washer |
| BasementFeatures | Apartment In Basement |
| BasementType | N/a |
| CoolingType | Central Air Conditioning |
| ExteriorFinish | Brick |
| FireplacePresent | Yes |
| FlooringType | Vinyl, Carpeted |
| FoundationType | Block |
| HeatingFuel | Natural Gas |
| HeatingType | Forced Air |
| Type | Other |
| UtilityWater | Municipal Water |
Parking
| Street |
Land
| Acreage | No |
| LandAmenities | Public Transit, Schools, Hospital, Park |
| Sewer | Sanitary Sewer |
| SizeDepth | 125 Ft |
| SizeFrontage | 40 Ft |
| SizeIrregular | 40 X 125 Ft |
| SizeTotalText | 40 X 125 Ft |
Rooms
| Level | Type | Length | Width | Dimensions |
|---|---|---|---|---|
| Lower Level | Living Room | 3.53 m | 5.67 m | 3.53 m x 5.67 m |
| Lower Level | Dining Room | 3.53 m | 5.67 m | 3.53 m x 5.67 m |
| Lower Level | Kitchen | 3.53 m | 3.5 m | 3.53 m x 3.5 m |
| Lower Level | Bedroom | 4.27 m | 2.75 m | 4.27 m x 2.75 m |
| Lower Level | Bedroom | 3.05 m | 2.75 m | 3.05 m x 2.75 m |
https://www.realtor.ca/real-estate/27623948/lower-341-linsmore-crescent-toronto-east-york-east-york
Interested?
Contact us for more information
Steph Lightowler
Salesperson
RE/MAX Hallmark Realty Ltd.
630 Danforth Ave
Toronto, Ontario M4K 1R3
630 Danforth Ave
Toronto, Ontario M4K 1R3



























