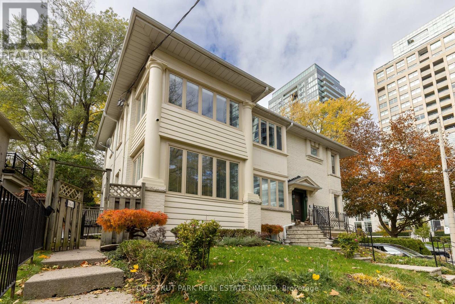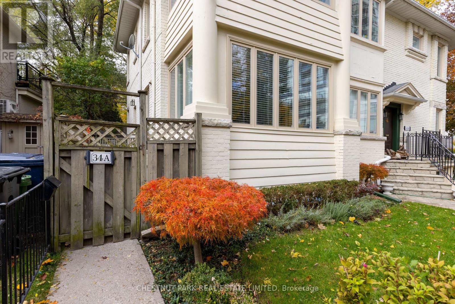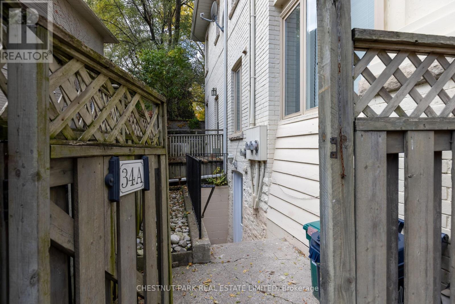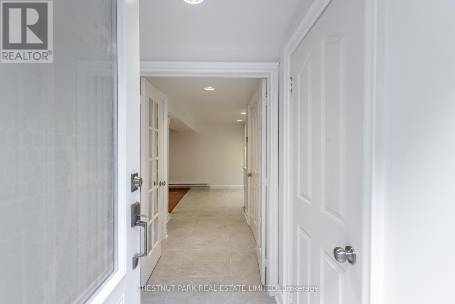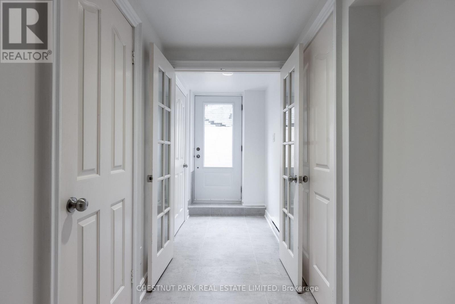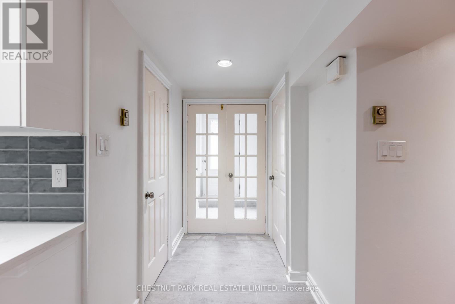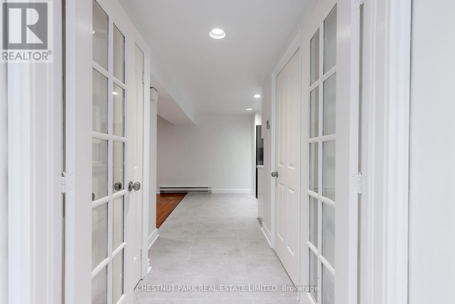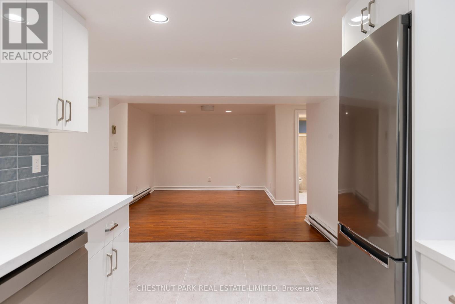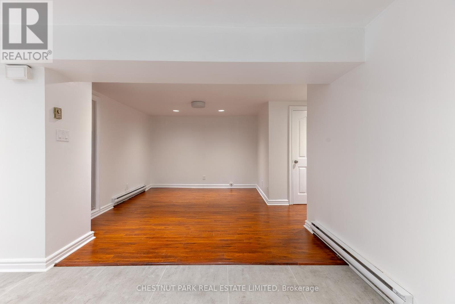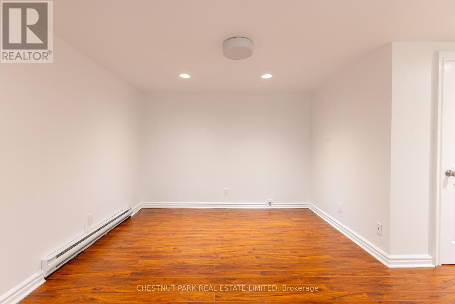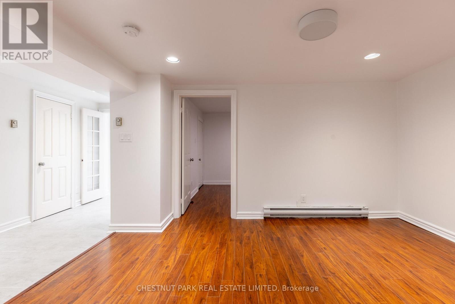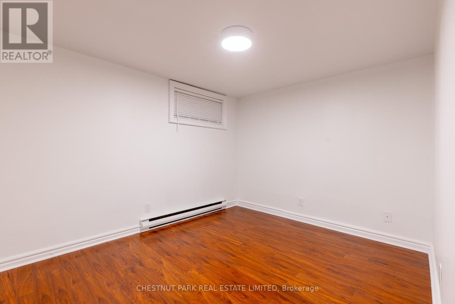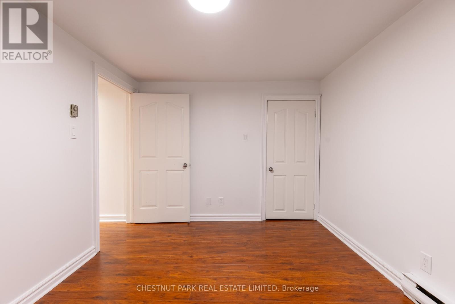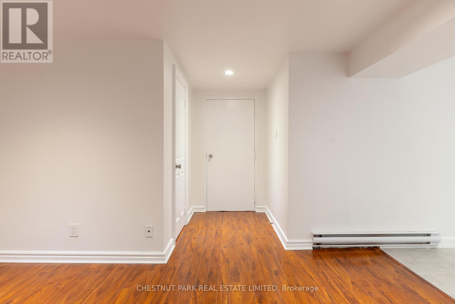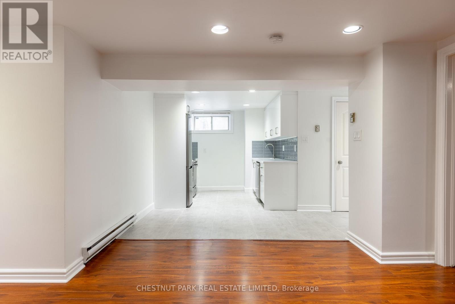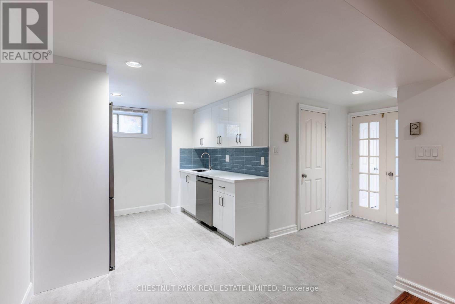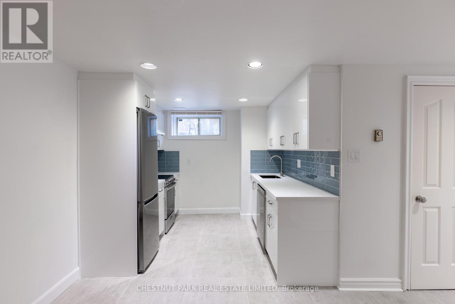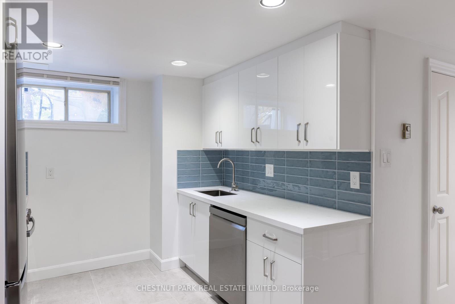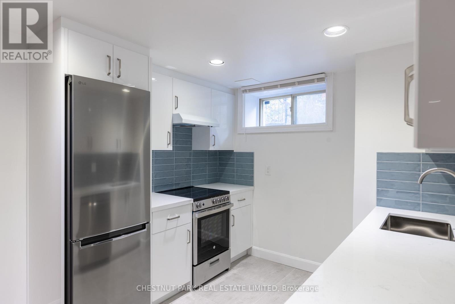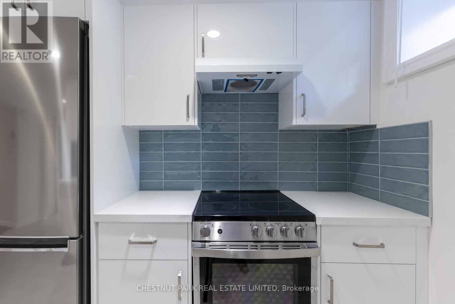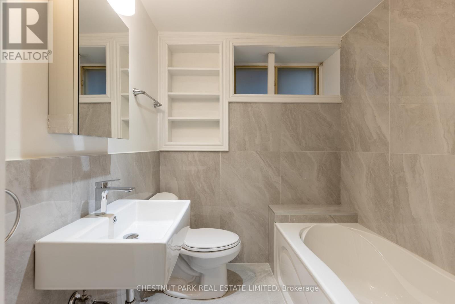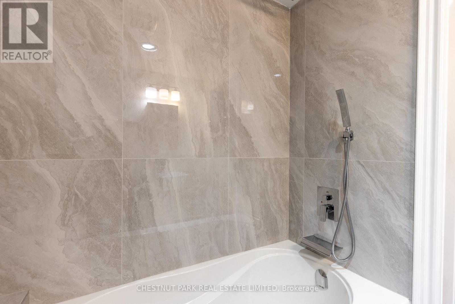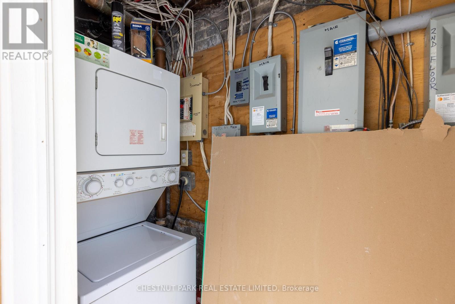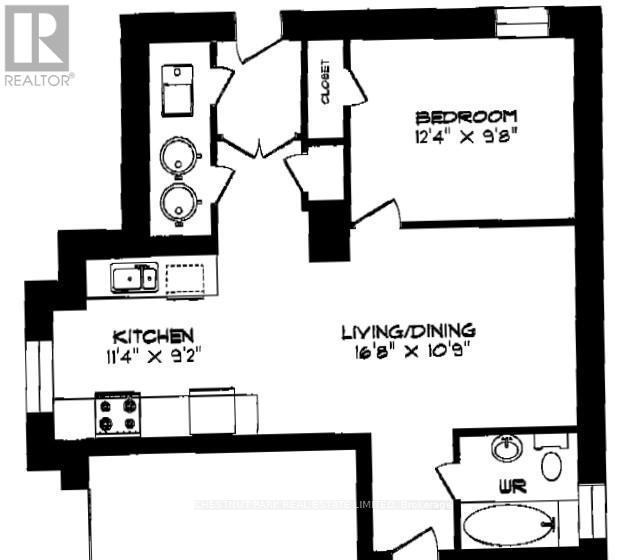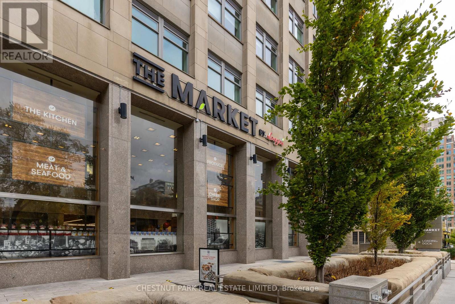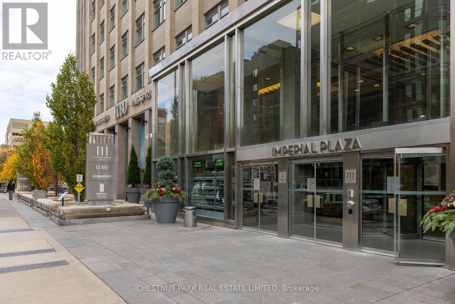Lower - 34a Foxbar Road Toronto, Ontario M4V 2G6
1 Bedroom
1 Bathroom
700 - 1,100 ft2
None
Baseboard Heaters
$1,850 Monthly
Quiet Street, Just Steps To Avenue Road and St. Clair And Short Walk To Subway, Newly Renovated 1 Bedroom With Private Ensuite Laundry. Brand New Stainless Steel Dishwasher, Stove and Fridge, Newly Renovated 4-Piece Bathroom Includes Convenient Storage in Medicine Chest, Walkable to Longo's and LCBO & Other Nearby Amenities At Yonge and St. Clair. Street permit parking available through the city. (id:50886)
Property Details
| MLS® Number | C12523934 |
| Property Type | Single Family |
| Community Name | Yonge-St. Clair |
| Features | Carpet Free |
Building
| Bathroom Total | 1 |
| Bedrooms Above Ground | 1 |
| Bedrooms Total | 1 |
| Basement Features | Apartment In Basement |
| Basement Type | N/a |
| Construction Style Attachment | Detached |
| Cooling Type | None |
| Exterior Finish | Brick |
| Flooring Type | Tile, Laminate |
| Foundation Type | Block |
| Heating Fuel | Electric |
| Heating Type | Baseboard Heaters |
| Stories Total | 2 |
| Size Interior | 700 - 1,100 Ft2 |
| Type | House |
| Utility Water | Municipal Water |
Parking
| Attached Garage | |
| Garage |
Land
| Acreage | No |
| Sewer | Sanitary Sewer |
Rooms
| Level | Type | Length | Width | Dimensions |
|---|---|---|---|---|
| Lower Level | Foyer | Measurements not available | ||
| Lower Level | Kitchen | 3.47 m | 2.8 m | 3.47 m x 2.8 m |
| Lower Level | Living Room | 5.12 m | 3.32 m | 5.12 m x 3.32 m |
| Lower Level | Bathroom | Measurements not available | ||
| Lower Level | Bedroom | 3.78 m | 2.99 m | 3.78 m x 2.99 m |
Contact Us
Contact us for more information
James Houlachan
Broker
(416) 927-1800
www.facebook.com/jameshoulachansellstoronto/
ca.linkedin.com/in/jameshoulachan
Chestnut Park Real Estate Limited
1300 Yonge St Ground Flr
Toronto, Ontario M4T 1X3
1300 Yonge St Ground Flr
Toronto, Ontario M4T 1X3
(416) 925-9191
(416) 925-3935
www.chestnutpark.com/

