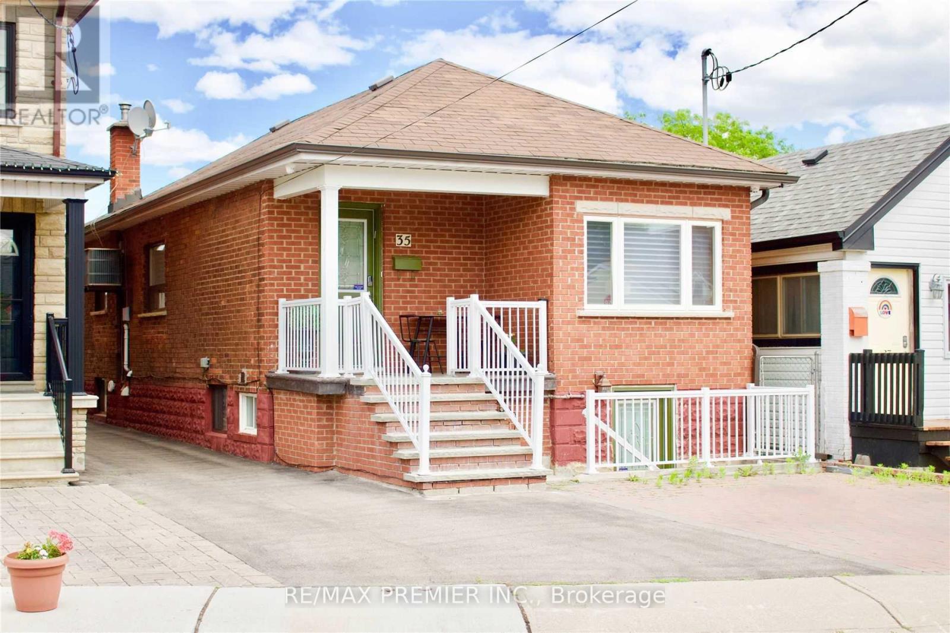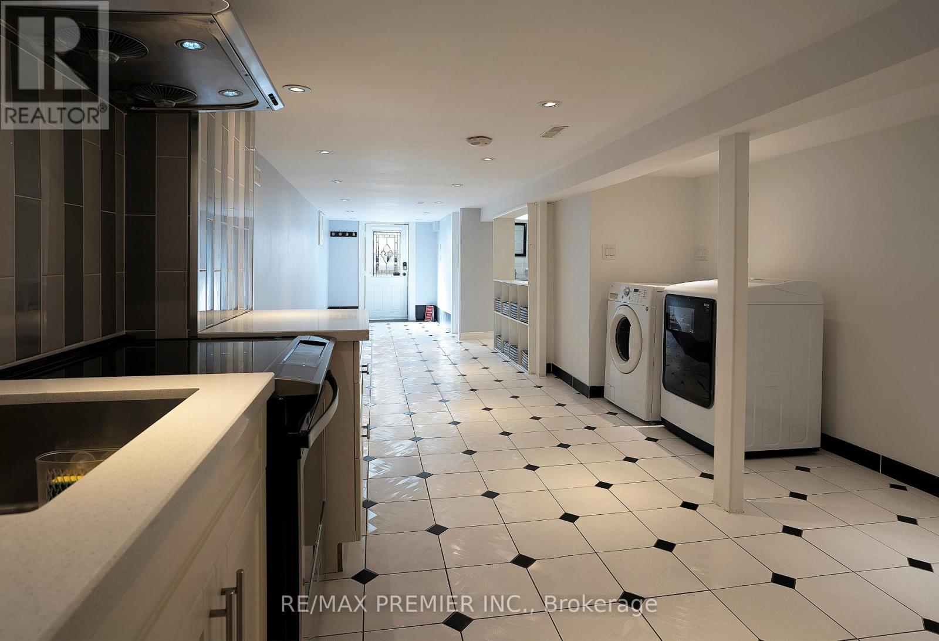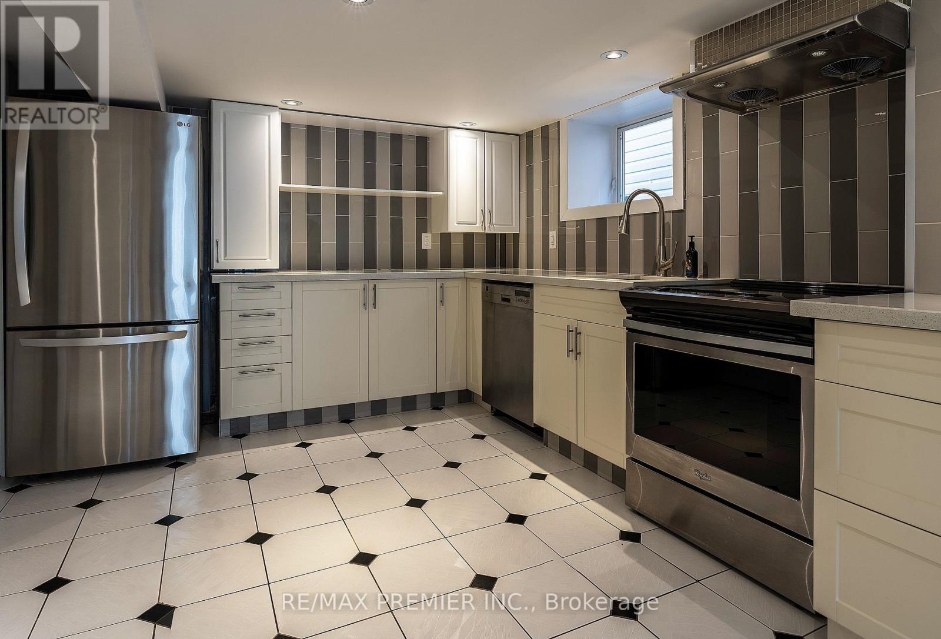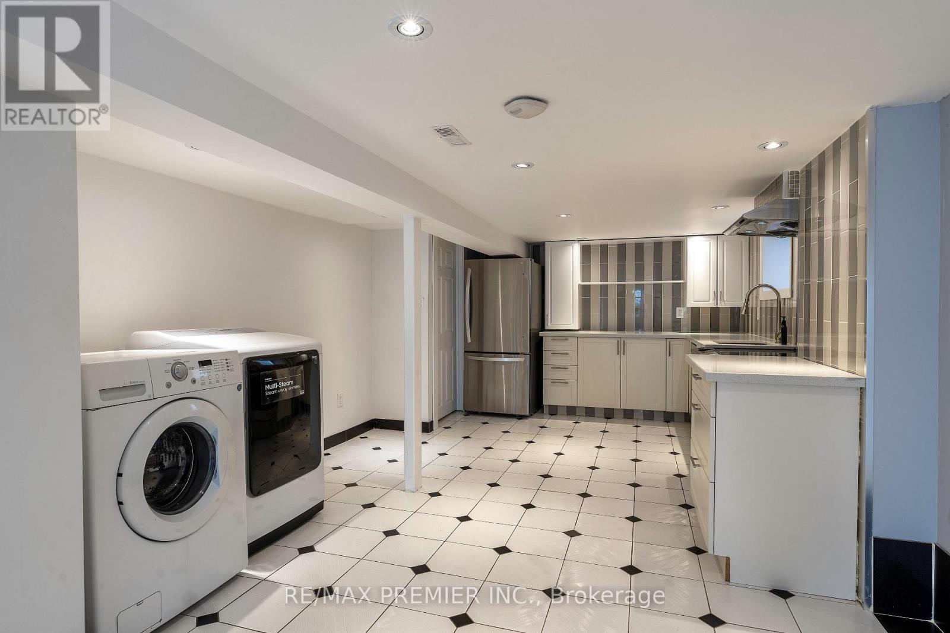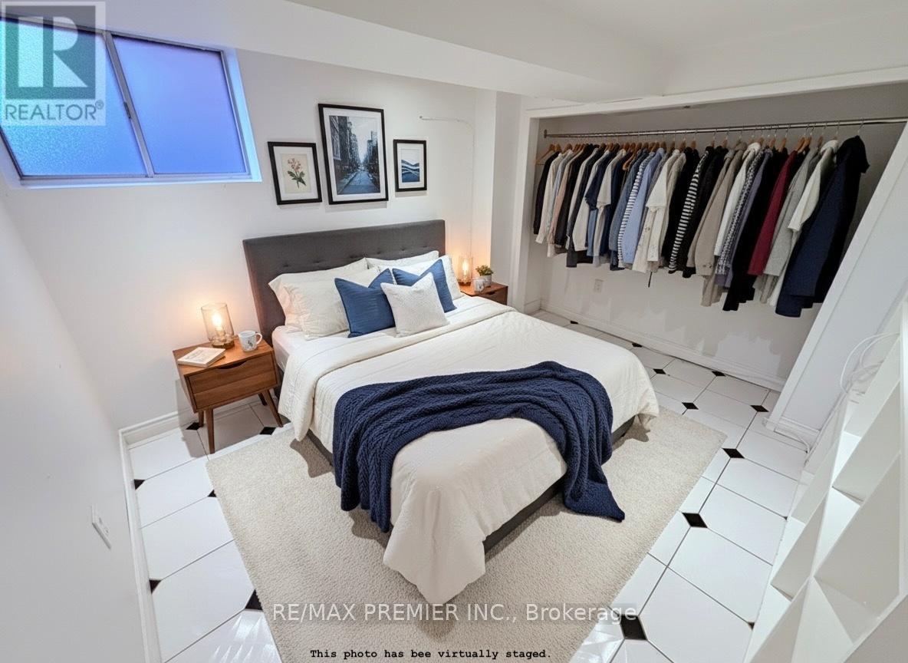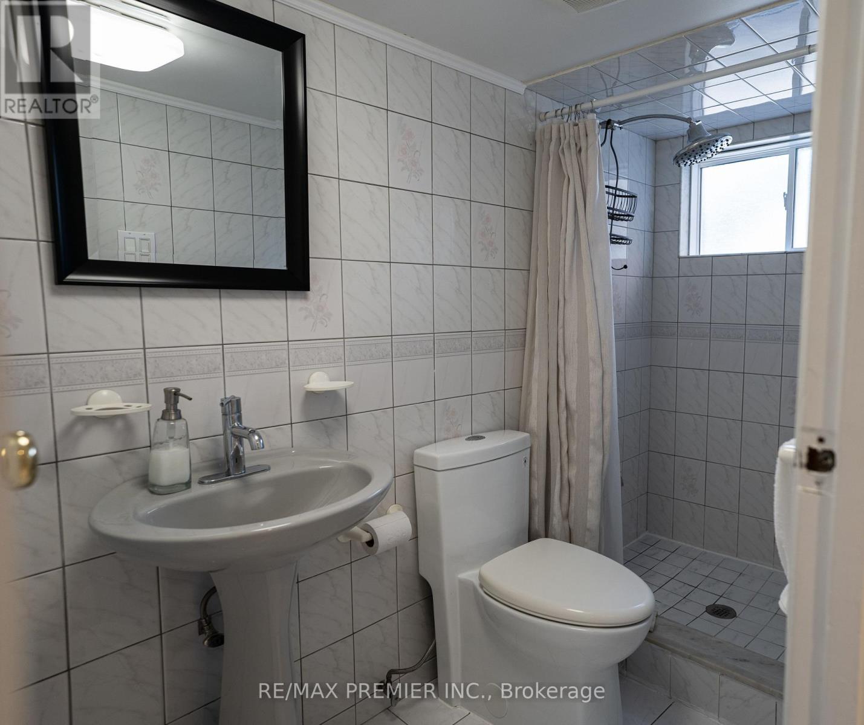Lower - 35 Florence Crescent Toronto, Ontario M6N 4E6
1 Bedroom
1 Bathroom
0 - 699 ft2
Central Air Conditioning
Forced Air
$1,600 Monthly
ALL INCLUSIVE Beautiful and Spacious 1 Bedroom Basement Apartment Located On A Quiet Family Friendly Neighbourhood. Modern and Updated Kitchen with Full Size Stainless Steel Appliances and Quartz Countertops. Close To The Junction, Stockyards Village and Bloor West Village. Steps To Public Transit And Schools. (id:50886)
Property Details
| MLS® Number | W12508560 |
| Property Type | Single Family |
| Community Name | Rockcliffe-Smythe |
| Features | Carpet Free |
Building
| Bathroom Total | 1 |
| Bedrooms Above Ground | 1 |
| Bedrooms Total | 1 |
| Appliances | Dishwasher, Dryer, Hood Fan, Stove, Washer, Refrigerator |
| Basement Features | Apartment In Basement, Separate Entrance |
| Basement Type | N/a, N/a |
| Construction Style Attachment | Detached |
| Cooling Type | Central Air Conditioning |
| Exterior Finish | Brick |
| Flooring Type | Tile |
| Foundation Type | Concrete |
| Heating Fuel | Natural Gas |
| Heating Type | Forced Air |
| Size Interior | 0 - 699 Ft2 |
| Type | House |
| Utility Water | Municipal Water |
Parking
| Detached Garage | |
| Garage |
Land
| Acreage | No |
| Sewer | Sanitary Sewer |
| Size Depth | 114 Ft ,1 In |
| Size Frontage | 27 Ft ,2 In |
| Size Irregular | 27.2 X 114.1 Ft |
| Size Total Text | 27.2 X 114.1 Ft |
Rooms
| Level | Type | Length | Width | Dimensions |
|---|---|---|---|---|
| Lower Level | Kitchen | 5.45 m | 2.35 m | 5.45 m x 2.35 m |
| Lower Level | Living Room | 2.44 m | 2.44 m | 2.44 m x 2.44 m |
| Lower Level | Dining Room | 2.74 m | 2.13 m | 2.74 m x 2.13 m |
| Lower Level | Bedroom | 3.35 m | 2.43 m | 3.35 m x 2.43 m |
Contact Us
Contact us for more information
Andrew Curci
Salesperson
diamondteam.ca/
www.facebook.com/DiamondTeamRealEstate
twitter.com/3diamondteam
www.linkedin.com/company/the-diamond-team
RE/MAX Premier Inc.
9100 Jane St Bldg L #77
Vaughan, Ontario L4K 0A4
9100 Jane St Bldg L #77
Vaughan, Ontario L4K 0A4
(416) 987-8000
(416) 987-8001

