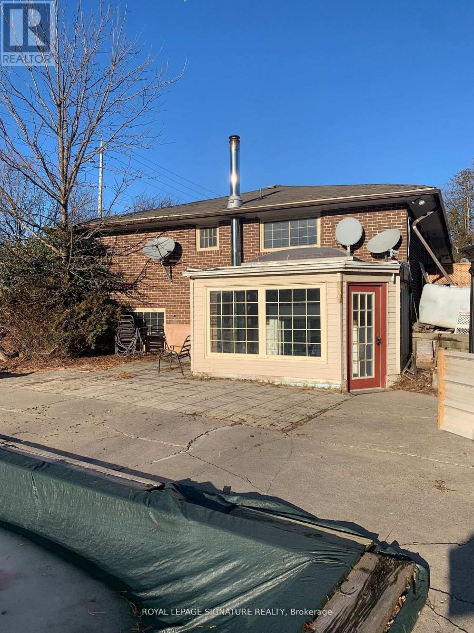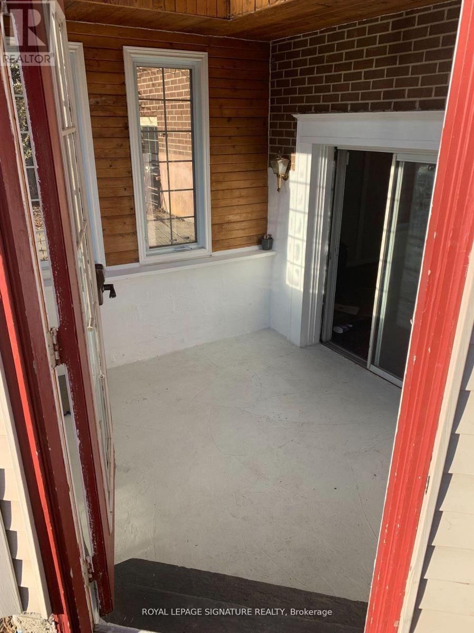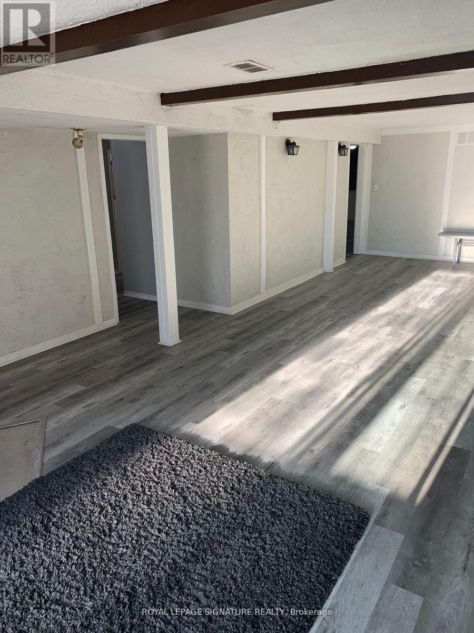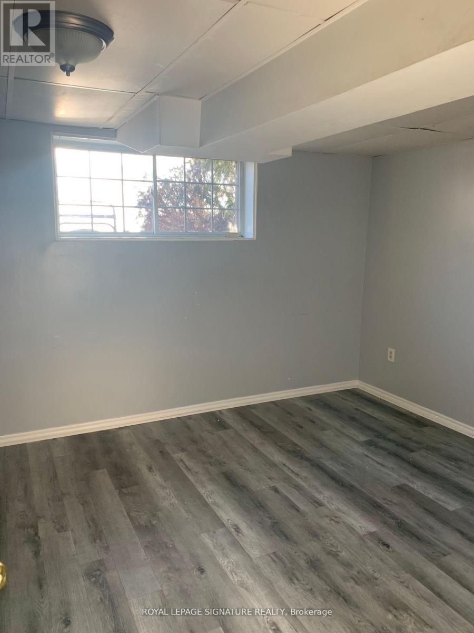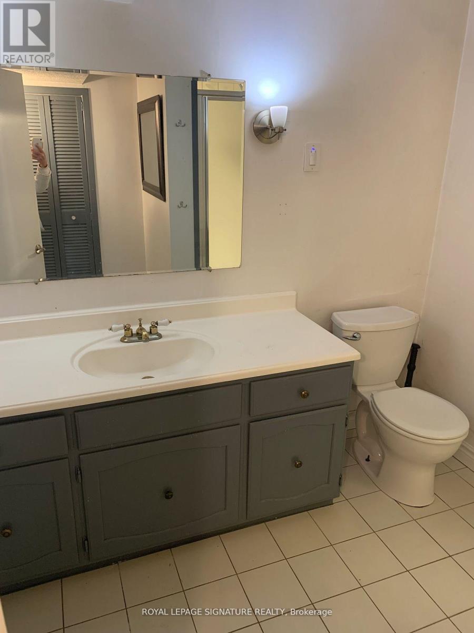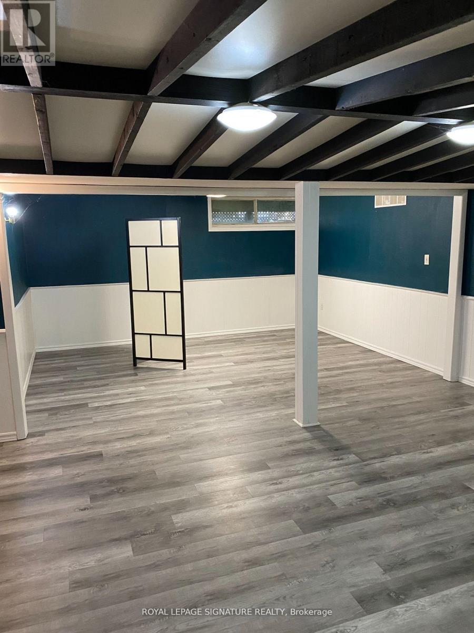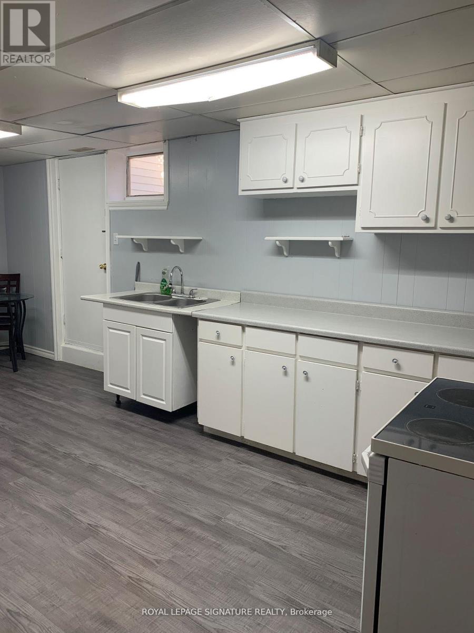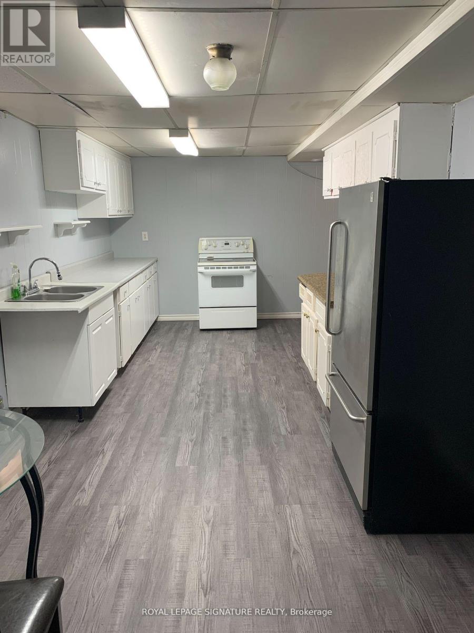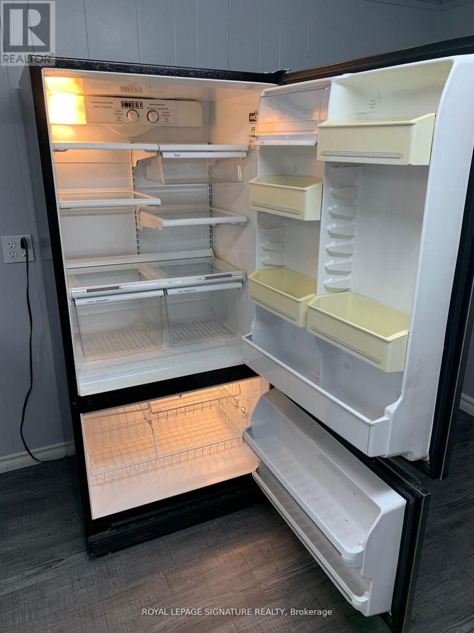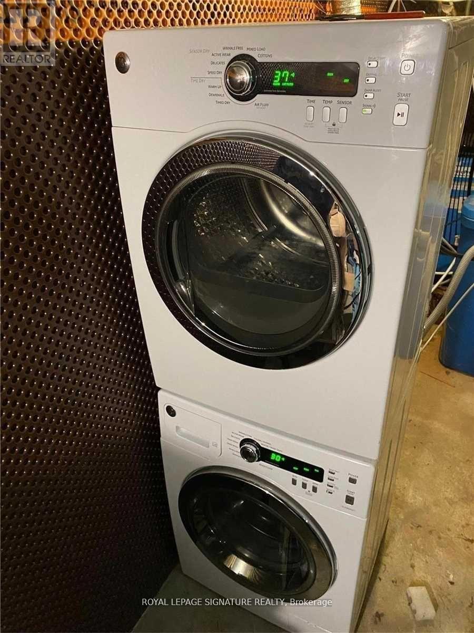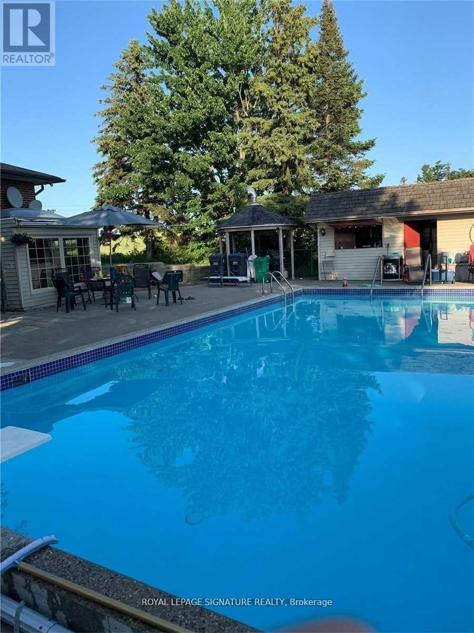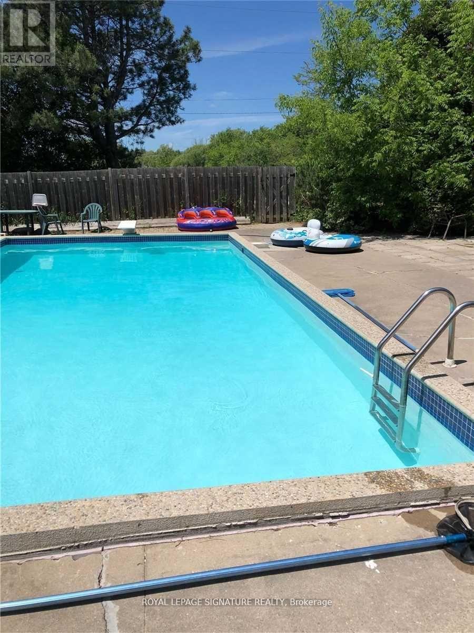*lower - 3521 Old School Road Caledon, Ontario L0N 1K0
2 Bedroom
1 Bathroom
1,500 - 2,000 ft2
Bungalow
Fireplace
Inground Pool
Central Air Conditioning
$1,995 Monthly
Country Living In The City! PET FRIENDLY! Great Location And Large Property just north of Brampton With A Spacious 1,500+ Sf Lower Level Apartment W/Above Grade Windows And 2 Car Tandem Parking. Cozy Wood Stove In The Winter And Swim In The Gorgeous 20X40 Ft Pool In The Summer. Primary bedroom, Large living area plus another Great Room Has Large Closet And Can Be Used As 2 additional Rooms/den/office. Nice Bright Eat-Kitchen With Large Pantry And Side Door. (id:50886)
Property Details
| MLS® Number | W12058235 |
| Property Type | Single Family |
| Community Name | Inglewood |
| Community Features | Community Centre |
| Features | Conservation/green Belt, Carpet Free |
| Parking Space Total | 2 |
| Pool Type | Inground Pool |
Building
| Bathroom Total | 1 |
| Bedrooms Above Ground | 1 |
| Bedrooms Below Ground | 1 |
| Bedrooms Total | 2 |
| Age | 31 To 50 Years |
| Architectural Style | Bungalow |
| Basement Development | Finished |
| Basement Features | Apartment In Basement, Walk Out |
| Basement Type | N/a (finished) |
| Construction Style Attachment | Detached |
| Cooling Type | Central Air Conditioning |
| Exterior Finish | Brick |
| Fireplace Present | Yes |
| Flooring Type | Concrete, Laminate, Ceramic |
| Foundation Type | Poured Concrete |
| Stories Total | 1 |
| Size Interior | 1,500 - 2,000 Ft2 |
| Type | House |
Parking
| No Garage |
Land
| Acreage | No |
| Fence Type | Fenced Yard |
| Sewer | Septic System |
| Size Depth | 140 Ft |
| Size Frontage | 180 Ft |
| Size Irregular | 180 X 140 Ft ; Fully Fenced With Pool! |
| Size Total Text | 180 X 140 Ft ; Fully Fenced With Pool! |
Rooms
| Level | Type | Length | Width | Dimensions |
|---|---|---|---|---|
| Lower Level | Solarium | Measurements not available | ||
| Lower Level | Living Room | 9.6 m | 3.96 m | 9.6 m x 3.96 m |
| Lower Level | Primary Bedroom | 4.35 m | 4.72 m | 4.35 m x 4.72 m |
| Lower Level | Bathroom | 2.32 m | 2.43 m | 2.32 m x 2.43 m |
| Lower Level | Great Room | 8 m | 5.33 m | 8 m x 5.33 m |
| Lower Level | Kitchen | 6.05 m | 3.01 m | 6.05 m x 3.01 m |
| Lower Level | Pantry | 2.98 m | 1.72 m | 2.98 m x 1.72 m |
| Lower Level | Laundry Room | Measurements not available |
https://www.realtor.ca/real-estate/28112233/lower-3521-old-school-road-caledon-inglewood-inglewood
Contact Us
Contact us for more information
Nancy Lee Richards
Salesperson
www.nancyrichards.com/
www.facebook.com/Nancy-Richards-Royal-Lepage-Signature-Realty-Inc-130521027007623/
www.linkedin.com/in/nancyrichardsrlp
Royal LePage Signature Realty
201-30 Eglinton Ave West
Mississauga, Ontario L5R 3E7
201-30 Eglinton Ave West
Mississauga, Ontario L5R 3E7
(905) 568-2121
(905) 568-2588

