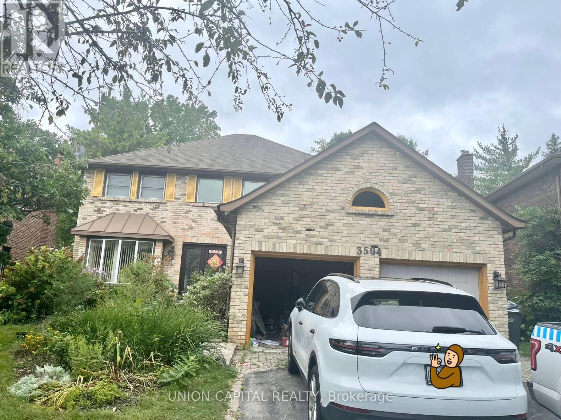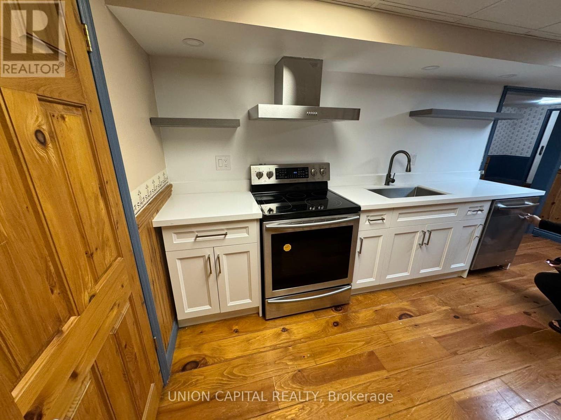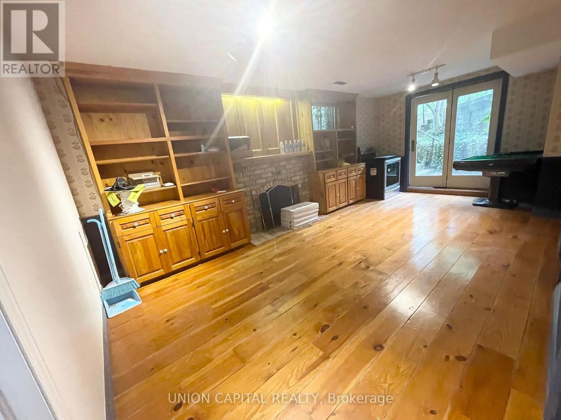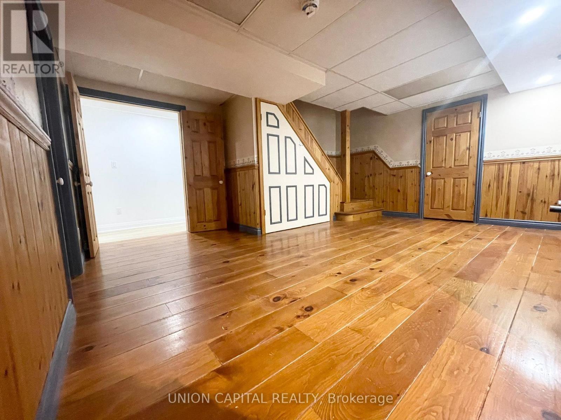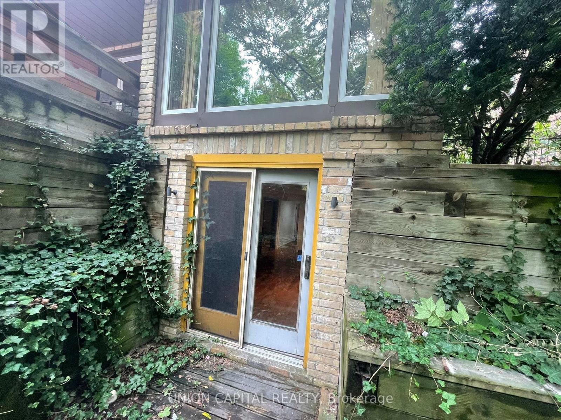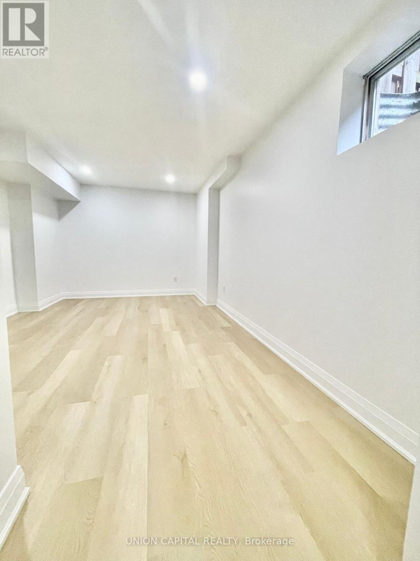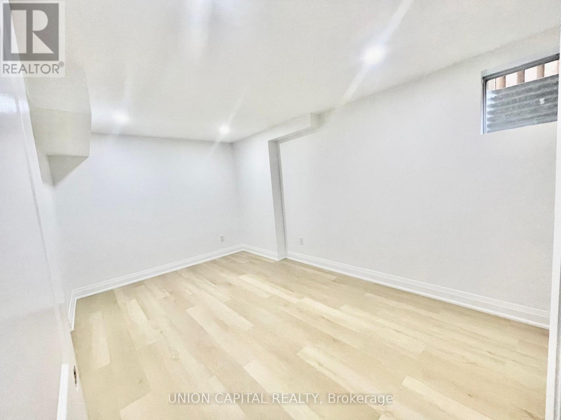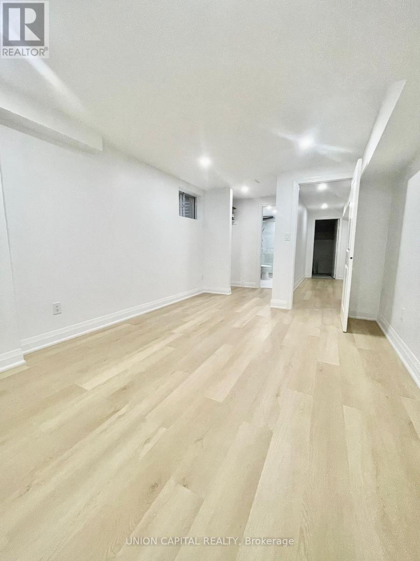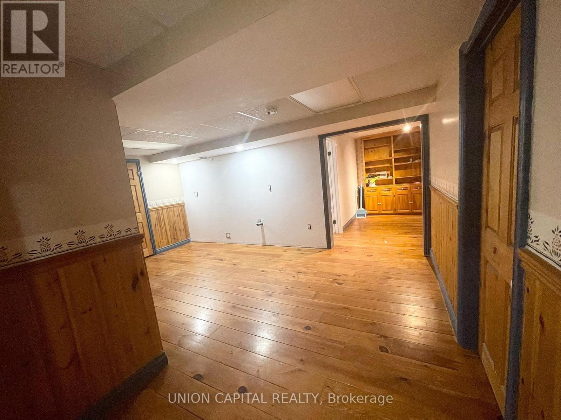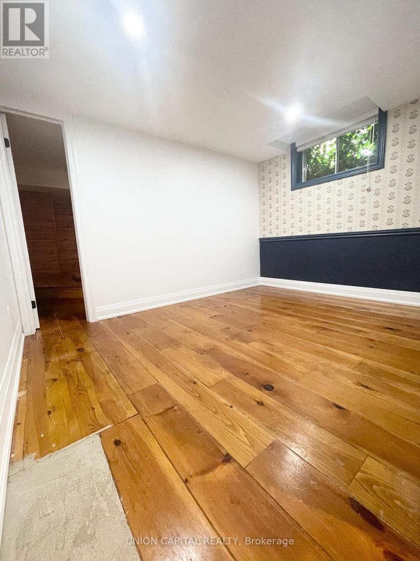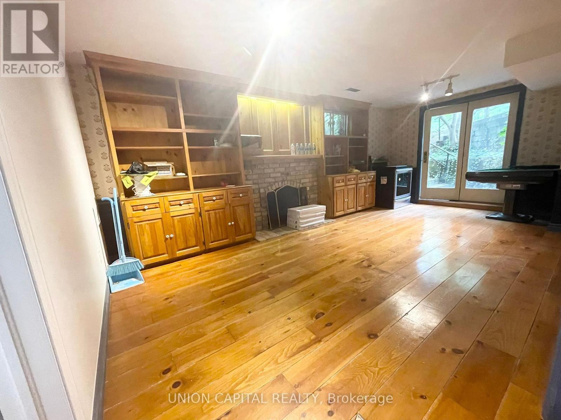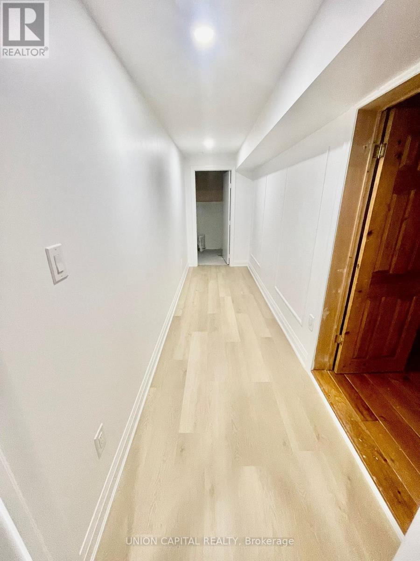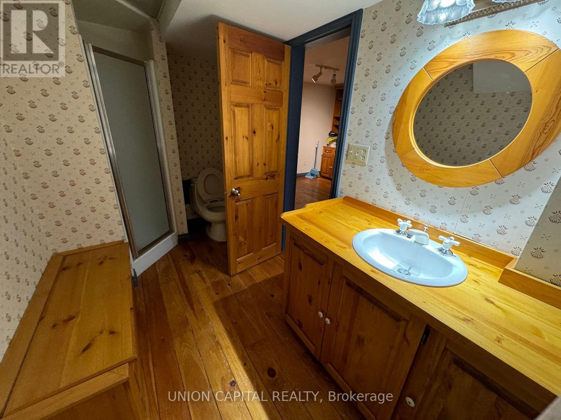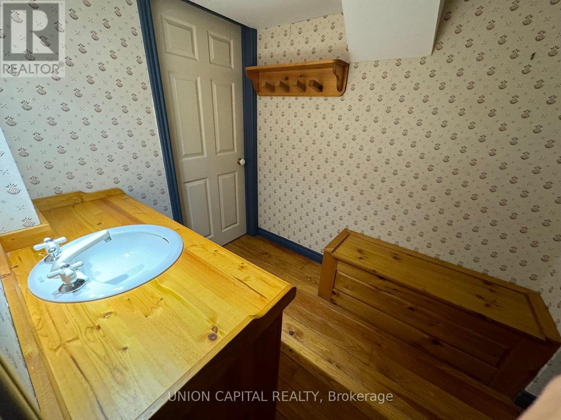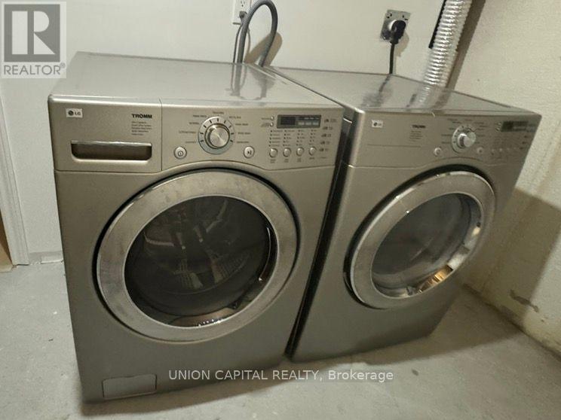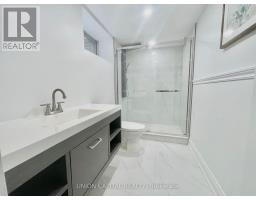Lower - 3594 Upperdale Park Mississauga, Ontario L5L 3A6
2 Bedroom
2 Bathroom
0 - 699 ft2
Central Air Conditioning
Forced Air
$2,250 Monthly
RARE WALK OUT BASEMENT, ALL UTILITES INCLUDED!!! Available Immediately! UoT students welcome. Newly renovated 2-bedroom 2-bath basement apartment in the prestigious Sawmill Valley, prime location of Mississauga. Walk-out with plenty of pot lights, spacious gourmet kitchen with quartz countertops, and stainless steel appliances. Just minutes to Hwy 403/401, GO Train station, community centre, Square One Shopping Centre, grocery stores, parks, and more. Walking distance to UTM. (id:50886)
Property Details
| MLS® Number | W12577416 |
| Property Type | Single Family |
| Community Name | Erin Mills |
| Amenities Near By | Hospital, Public Transit, Schools |
| Features | Conservation/green Belt, Carpet Free |
| Parking Space Total | 2 |
Building
| Bathroom Total | 2 |
| Bedrooms Above Ground | 2 |
| Bedrooms Total | 2 |
| Basement Features | Separate Entrance, Walk Out |
| Basement Type | N/a, N/a |
| Construction Style Attachment | Detached |
| Cooling Type | Central Air Conditioning |
| Exterior Finish | Brick |
| Foundation Type | Brick |
| Heating Fuel | Natural Gas |
| Heating Type | Forced Air |
| Stories Total | 2 |
| Size Interior | 0 - 699 Ft2 |
| Type | House |
| Utility Water | Municipal Water |
Parking
| Attached Garage | |
| No Garage |
Land
| Acreage | No |
| Fence Type | Fenced Yard |
| Land Amenities | Hospital, Public Transit, Schools |
| Sewer | Sanitary Sewer |
Rooms
| Level | Type | Length | Width | Dimensions |
|---|---|---|---|---|
| Lower Level | Living Room | 6 m | 3.57 m | 6 m x 3.57 m |
| Lower Level | Kitchen | 5.112 m | 2.9 m | 5.112 m x 2.9 m |
| Lower Level | Dining Room | 6 m | 3.57 m | 6 m x 3.57 m |
| Lower Level | Primary Bedroom | 4 m | 3.27 m | 4 m x 3.27 m |
| Lower Level | Bedroom 2 | 3.08 m | 2.66 m | 3.08 m x 2.66 m |
Contact Us
Contact us for more information
Kevin Liu
Salesperson
Union Capital Realty
245 West Beaver Creek Rd #9b
Richmond Hill, Ontario L4B 1L1
245 West Beaver Creek Rd #9b
Richmond Hill, Ontario L4B 1L1
(289) 317-1288
(289) 317-1289
HTTP://www.unioncapitalrealty.com

