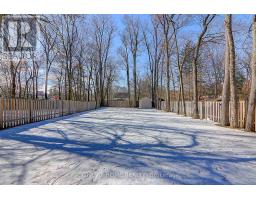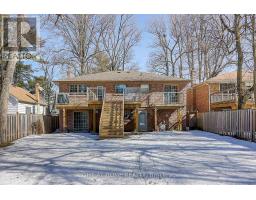Lower - 36 Bobmar Road Toronto, Ontario M1C 1C9
2 Bedroom
1 Bathroom
1,100 - 1,500 ft2
Raised Bungalow
Central Air Conditioning
Forced Air
$2,050 Monthly
Bright Tidy 2 Bedroom 1 Bath First Floor Unit. on a quite friendly tree-lined street. Cheerful Raised Bungalow home In The Heart Of Coveted Highland Creek Neighbourhood & Cottage In The City, Modern Eat-In spacious Kitchen With modern Cabinets & Counter Top.And Laminate Floors Throughout. 1 Car parking Close Proximity To U Of T Centennial College, Toronto Pan Am Sports Centre , Amenities, Restaurants, Groceries And Ttc. (id:50886)
Property Details
| MLS® Number | E12076514 |
| Property Type | Single Family |
| Community Name | Highland Creek |
| Features | Carpet Free, In Suite Laundry |
| Parking Space Total | 1 |
Building
| Bathroom Total | 1 |
| Bedrooms Above Ground | 2 |
| Bedrooms Total | 2 |
| Architectural Style | Raised Bungalow |
| Construction Style Attachment | Detached |
| Cooling Type | Central Air Conditioning |
| Exterior Finish | Brick |
| Flooring Type | Laminate |
| Foundation Type | Concrete |
| Heating Fuel | Natural Gas |
| Heating Type | Forced Air |
| Stories Total | 1 |
| Size Interior | 1,100 - 1,500 Ft2 |
| Type | House |
| Utility Water | Municipal Water |
Parking
| No Garage |
Land
| Acreage | No |
| Sewer | Sanitary Sewer |
| Size Depth | 217 Ft ,9 In |
| Size Frontage | 49 Ft ,10 In |
| Size Irregular | 49.9 X 217.8 Ft |
| Size Total Text | 49.9 X 217.8 Ft |
Rooms
| Level | Type | Length | Width | Dimensions |
|---|---|---|---|---|
| Ground Level | Bedroom | 4.1 m | 3.3 m | 4.1 m x 3.3 m |
| Ground Level | Bedroom 2 | 4.1 m | 3.05 m | 4.1 m x 3.05 m |
| Ground Level | Living Room | 6.6 m | 3.54 m | 6.6 m x 3.54 m |
| Ground Level | Kitchen | 3.5 m | 3.54 m | 3.5 m x 3.54 m |
| Ground Level | Laundry Room | 4.87 m | 3.6 m | 4.87 m x 3.6 m |
Contact Us
Contact us for more information
Serdal Kaybaki
Salesperson
Right At Home Realty
1396 Don Mills Rd Unit B-121
Toronto, Ontario M3B 0A7
1396 Don Mills Rd Unit B-121
Toronto, Ontario M3B 0A7
(416) 391-3232
(416) 391-0319
www.rightathomerealty.com/





















