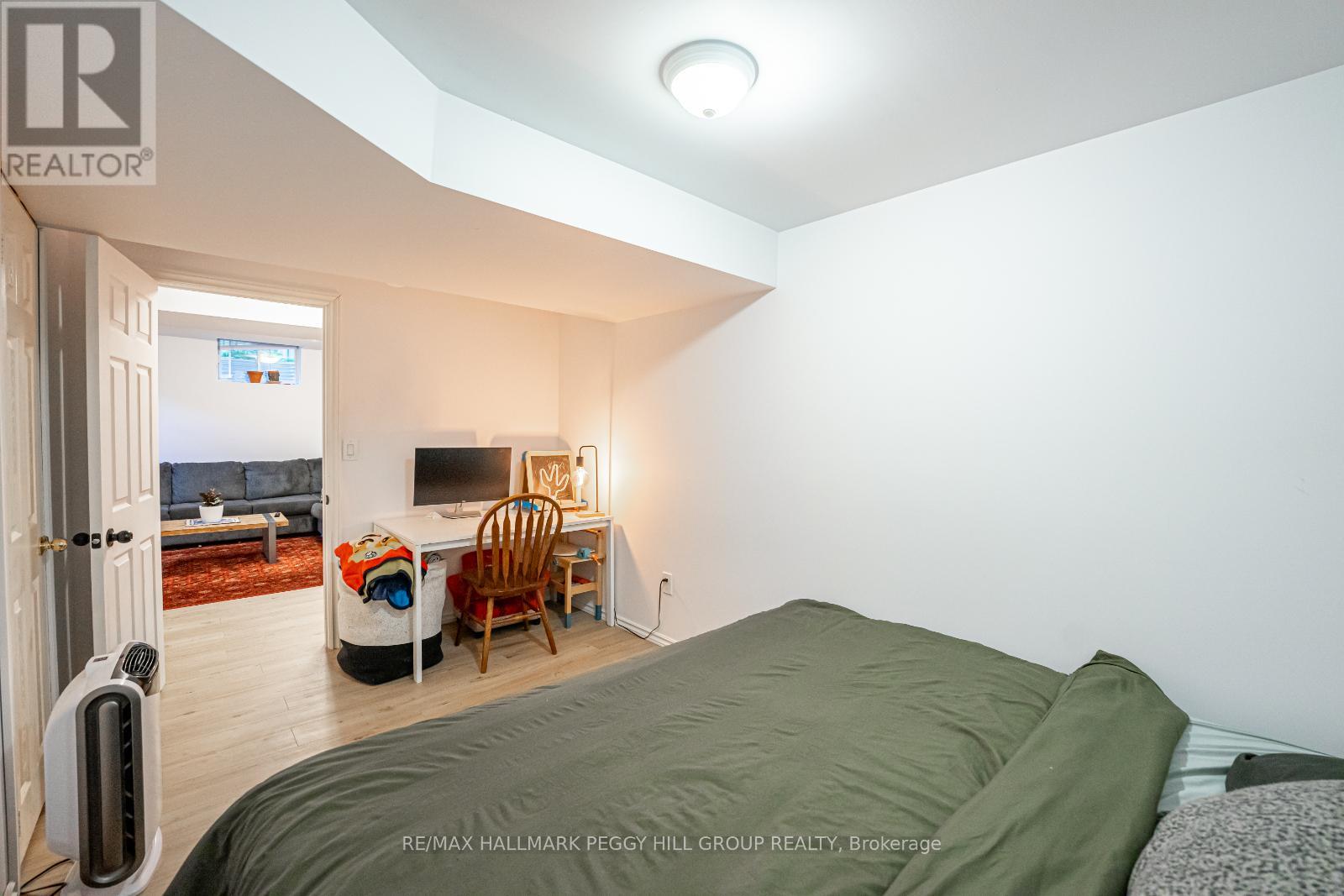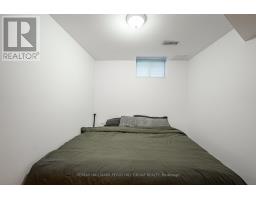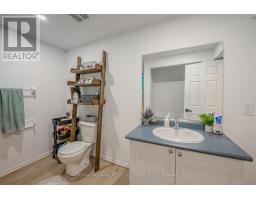Lower - 38 Reynolds Lane Barrie, Ontario L4N 0P9
$1,950 Monthly
NEWLY FINISHED THREE-BEDROOM APARTMENT AVAILABLE FOR LEASE! Welcome to your new home at 38 Reynolds Lane, a charming lower-level legal apartment available for lease in Barrie. Situated in the highly sought-after Edgehill neighbourhood, you'll find yourself mere minutes away from an array of amenities, including nearby shopping centers, highway access, scenic trails, a park, and more! As you step inside, you'll immediately notice the abundance of natural light filtering through the windows, creating a warm and inviting atmosphere. The thoughtful layout maximizes functionality and style, providing a seamless flow between the living areas. The apartment boasts three spacious bedrooms and a generously sized 4-piece bathroom. Outside, the fully fenced backyard with a side gate offers a private oasis, perfect for enjoying the outdoors. Parking will never be an issue, with two dedicated spaces available for residents, ensuring convenience and peace of mind. Additionally, private in-suite laundry facilities add an extra layer of comfort and convenience to your daily routine. Don't miss out on the opportunity to make this beautifully finished apartment your next home! (id:50886)
Property Details
| MLS® Number | S9373258 |
| Property Type | Single Family |
| Community Name | Edgehill Drive |
| AmenitiesNearBy | Park, Public Transit, Schools |
| CommunityFeatures | Community Centre, School Bus |
| ParkingSpaceTotal | 2 |
Building
| BathroomTotal | 1 |
| BedroomsBelowGround | 3 |
| BedroomsTotal | 3 |
| Appliances | Dishwasher, Dryer, Range, Refrigerator, Stove, Washer |
| ArchitecturalStyle | Bungalow |
| BasementDevelopment | Finished |
| BasementFeatures | Separate Entrance |
| BasementType | N/a (finished) |
| ConstructionStyleAttachment | Detached |
| CoolingType | Central Air Conditioning |
| ExteriorFinish | Brick |
| FireProtection | Smoke Detectors |
| FoundationType | Concrete |
| HeatingFuel | Natural Gas |
| HeatingType | Forced Air |
| StoriesTotal | 1 |
| SizeInterior | 699.9943 - 1099.9909 Sqft |
| Type | House |
| UtilityWater | Municipal Water |
Land
| Acreage | No |
| LandAmenities | Park, Public Transit, Schools |
| Sewer | Sanitary Sewer |
| SizeDepth | 109 Ft ,10 In |
| SizeFrontage | 39 Ft ,4 In |
| SizeIrregular | 39.4 X 109.9 Ft |
| SizeTotalText | 39.4 X 109.9 Ft|under 1/2 Acre |
Rooms
| Level | Type | Length | Width | Dimensions |
|---|---|---|---|---|
| Lower Level | Kitchen | 8.03 m | 4.6 m | 8.03 m x 4.6 m |
| Lower Level | Primary Bedroom | 4.11 m | 3.96 m | 4.11 m x 3.96 m |
| Lower Level | Bedroom 2 | 4.09 m | 2.57 m | 4.09 m x 2.57 m |
| Lower Level | Bedroom | 4.09 m | 3.12 m | 4.09 m x 3.12 m |
Interested?
Contact us for more information
Peggy Hill
Broker
374 Huronia Road #101, 106415 & 106419
Barrie, Ontario L4N 8Y9
Michael Anthony Burns
Salesperson
374 Huronia Road
Barrie, Ontario L4N 8Y9



























