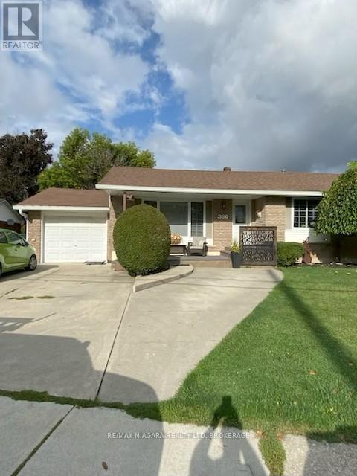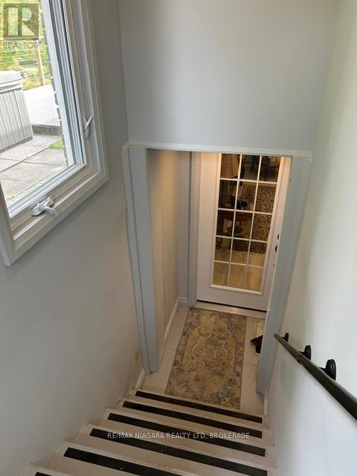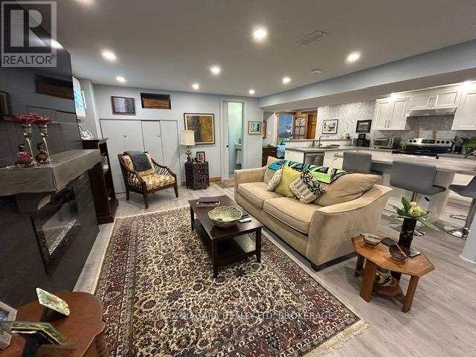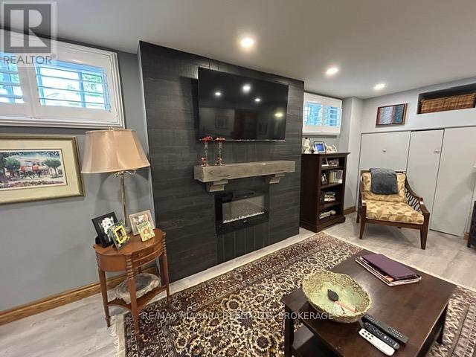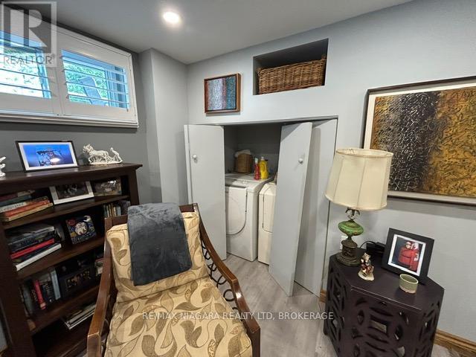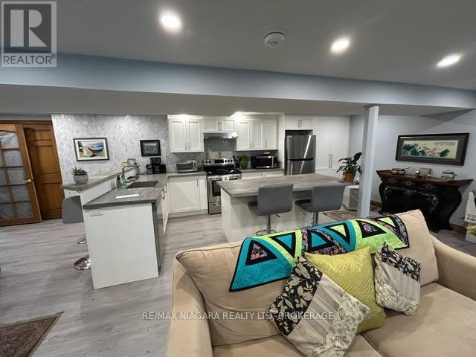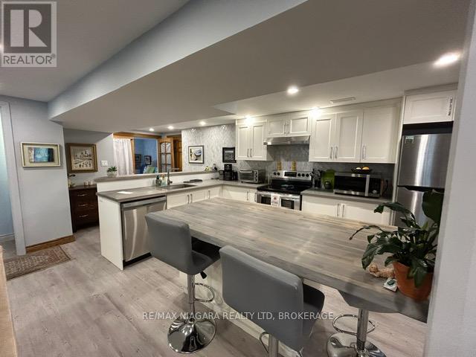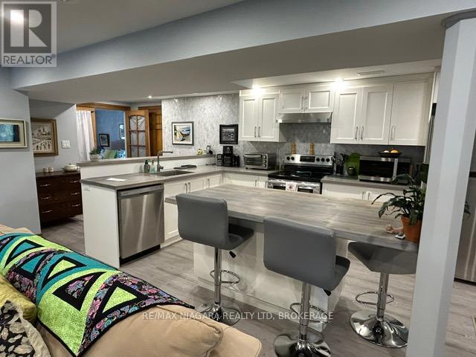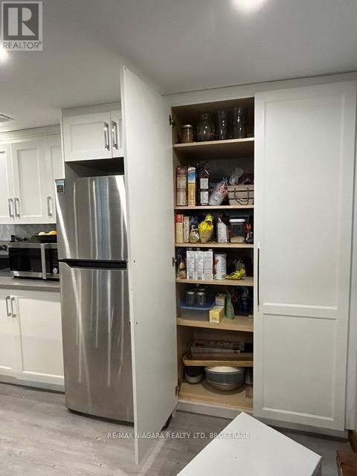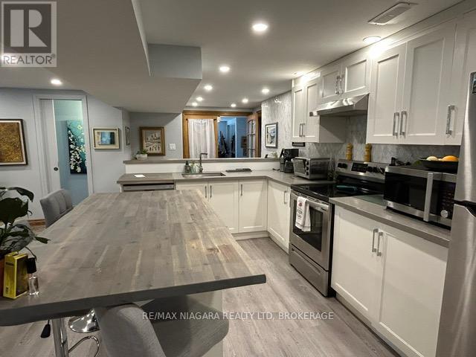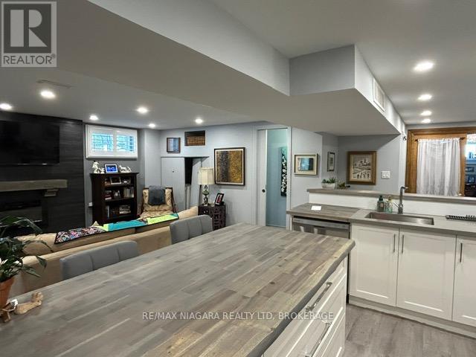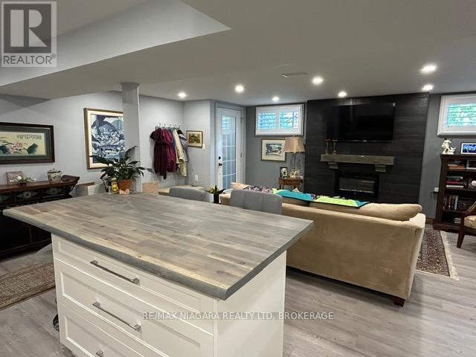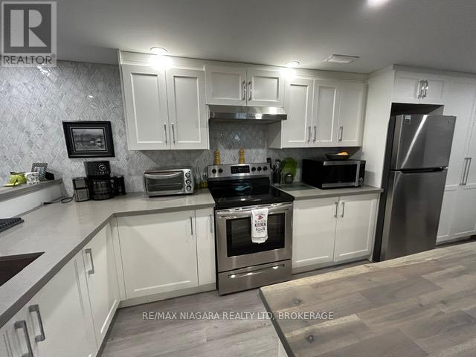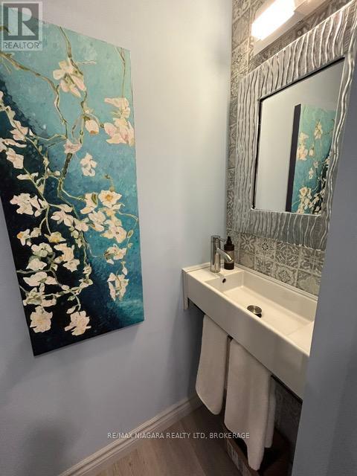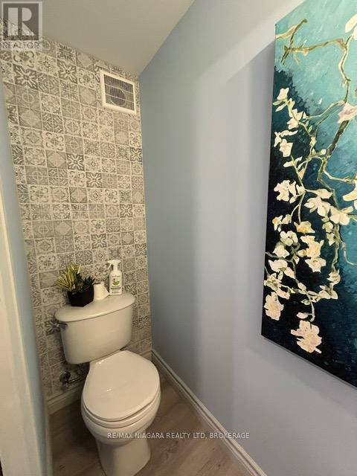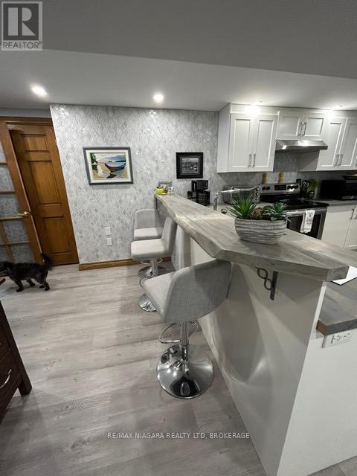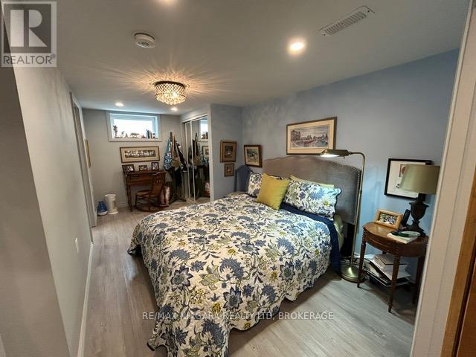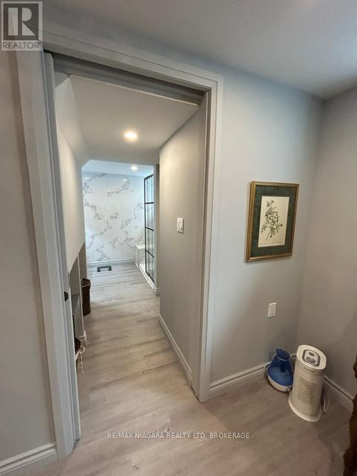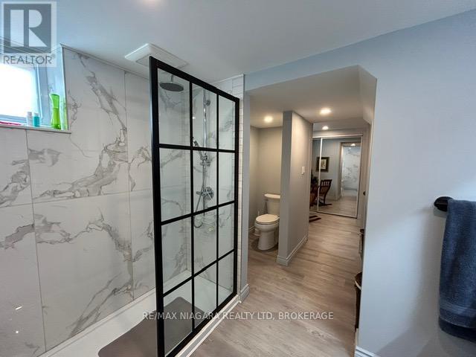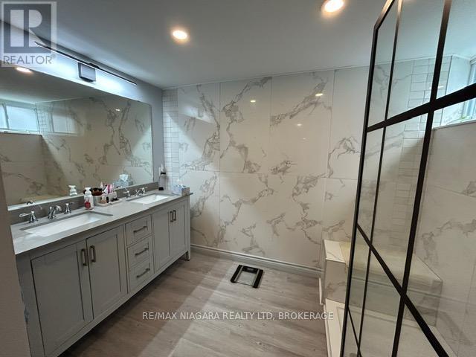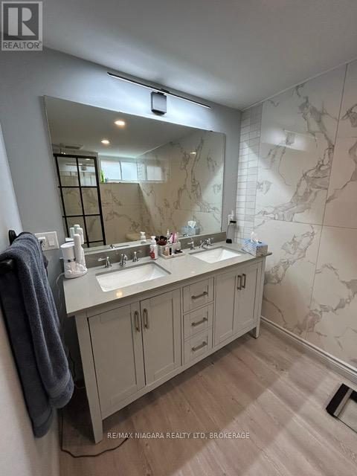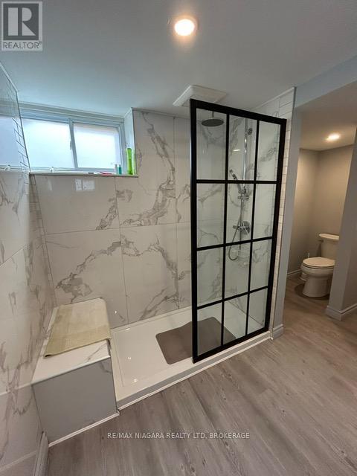Lower - 386 Caithness Street E Haldimand, Ontario N3W 1C9
$1,975 Monthly
Fully renovated, modern and bright legal 1-bedroom, 2 bath unit with private, separate entry. Large windows allow in plenty of natural light throughout the open-concept combined living, dining, and kitchen area. The space features an electric fireplace, a large kitchen island, and a breakfast counter with stools, along with ample kitchen storage. Quartz countertops and SS appliances, including dishwasher, 2p bath, and new 4pc ensuite with large glass shower. Bedroom with egress window. Washer and dryer in laundry closet, plenty of storage area. Shows very well. Great location close across from the Grand River and close to town and all amenities AAA tenants only No Smoking rent is plus $200.00 per month for utilities Full house rental is also possible (id:50886)
Property Details
| MLS® Number | X12427610 |
| Property Type | Single Family |
| Community Name | Haldimand |
| Features | Carpet Free, In Suite Laundry |
| Parking Space Total | 1 |
Building
| Bathroom Total | 2 |
| Bedrooms Above Ground | 1 |
| Bedrooms Total | 1 |
| Age | 31 To 50 Years |
| Amenities | Fireplace(s) |
| Appliances | All |
| Architectural Style | Bungalow |
| Basement Development | Finished |
| Basement Type | N/a (finished) |
| Construction Style Attachment | Detached |
| Cooling Type | Central Air Conditioning |
| Exterior Finish | Brick Veneer |
| Fire Protection | Smoke Detectors |
| Fireplace Present | Yes |
| Fireplace Total | 1 |
| Foundation Type | Block |
| Half Bath Total | 1 |
| Heating Fuel | Electric |
| Heating Type | Forced Air |
| Stories Total | 1 |
| Size Interior | 1,100 - 1,500 Ft2 |
| Type | House |
| Utility Water | Municipal Water |
Parking
| No Garage |
Land
| Acreage | No |
| Sewer | Sanitary Sewer |
| Size Irregular | 70 Acre |
| Size Total Text | 70 Acre |
Rooms
| Level | Type | Length | Width | Dimensions |
|---|---|---|---|---|
| Basement | Kitchen | 7.01 m | 3.35 m | 7.01 m x 3.35 m |
| Basement | Living Room | 7.01 m | 3.35 m | 7.01 m x 3.35 m |
| Basement | Bedroom | 4.88 m | 3.05 m | 4.88 m x 3.05 m |
| Basement | Bathroom | 3.35 m | 91 m | 3.35 m x 91 m |
| Basement | Bathroom | 3.96 m | 2.13 m | 3.96 m x 2.13 m |
https://www.realtor.ca/real-estate/28914928/lower-386-caithness-street-e-haldimand-haldimand
Contact Us
Contact us for more information
Cheryl Rienzo-Meger
Salesperson
5627 Main St
Niagara Falls, Ontario L2G 5Z3
(905) 356-9600
(905) 374-0241
www.remaxniagara.ca/

