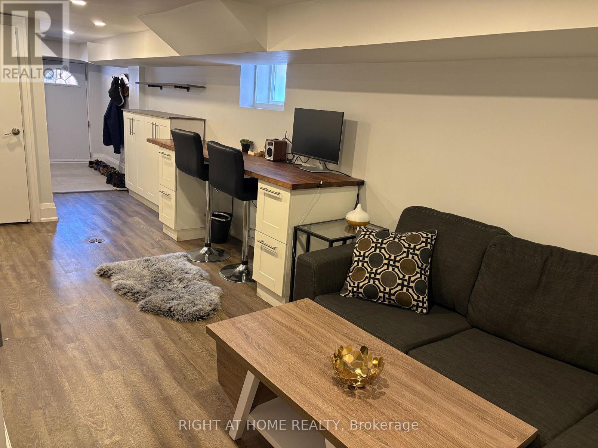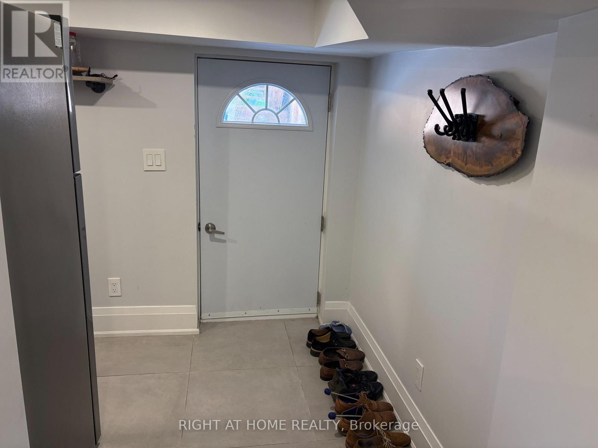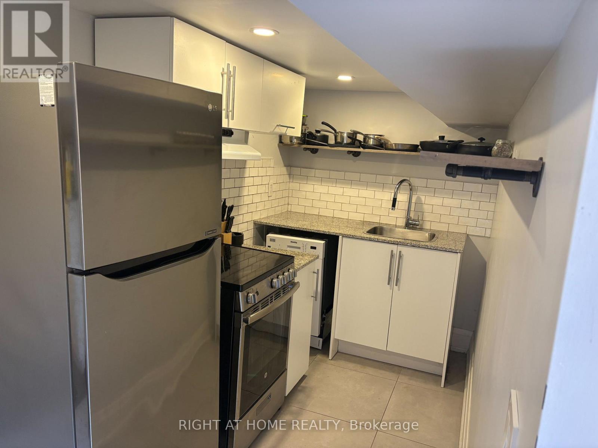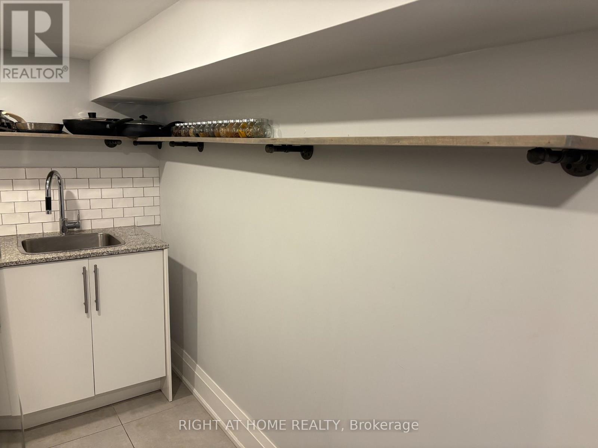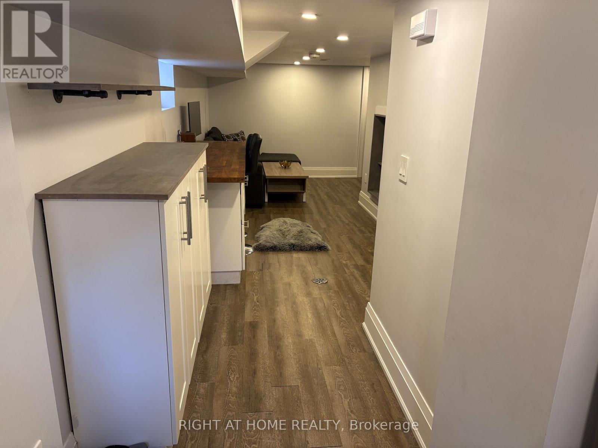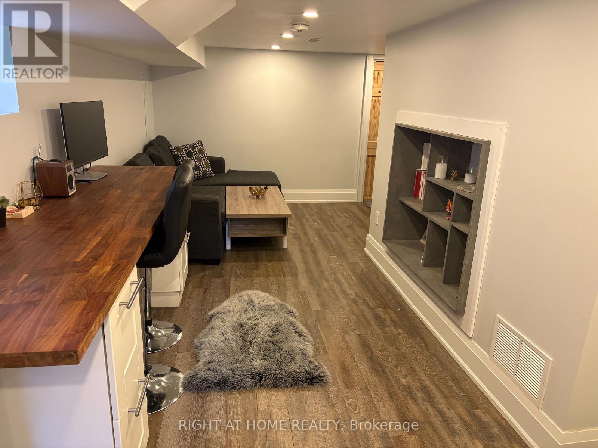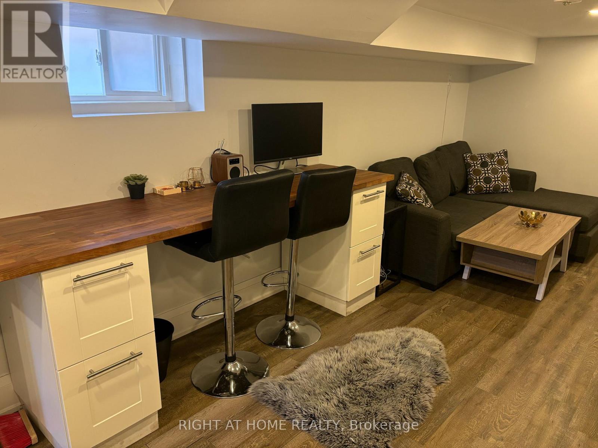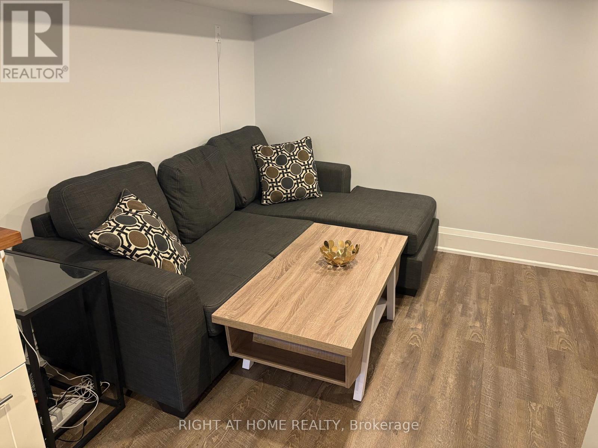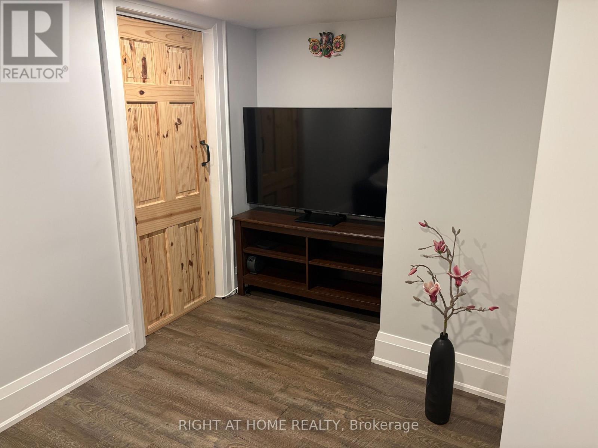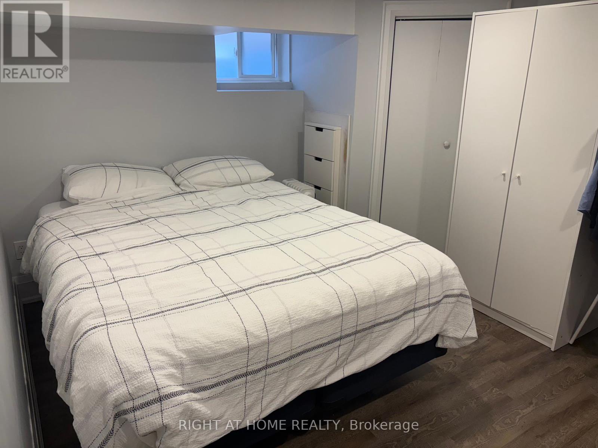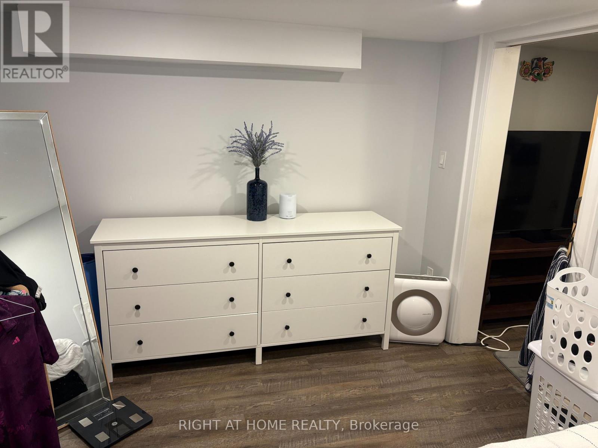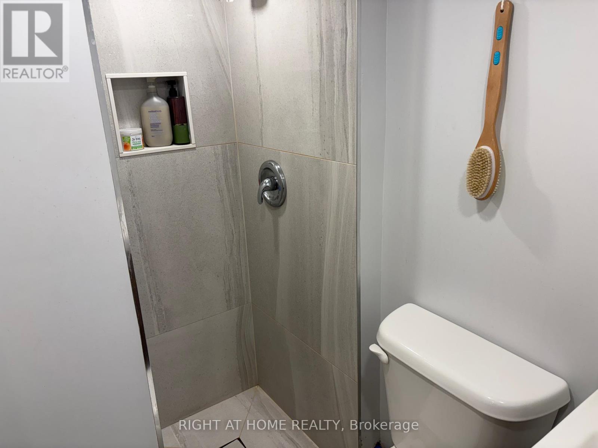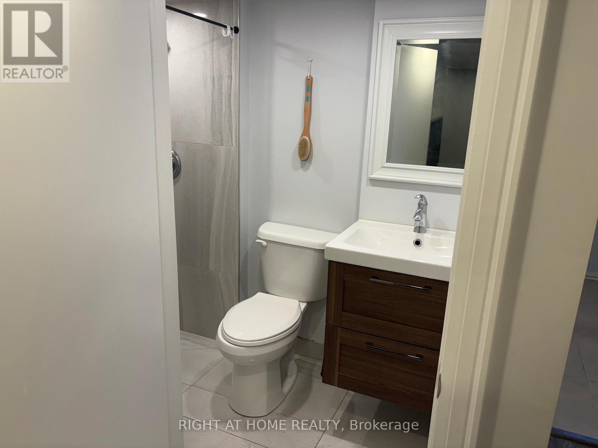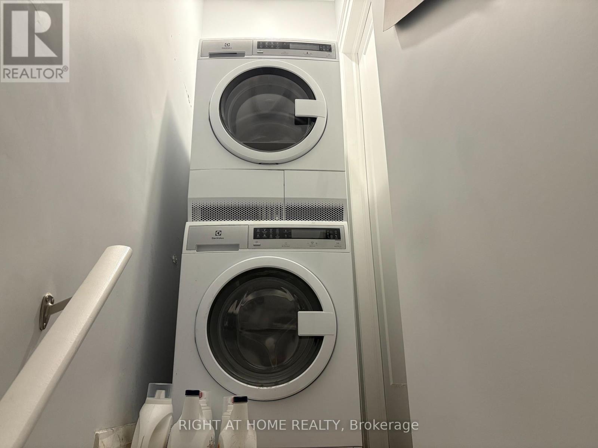Lower - 39 Amherst Avenue Toronto, Ontario M6E 1Z2
$1,750 Monthly
Stylish, smart, and all-inclusive, this beautifully finished 1-bedroom lower-level suite at 39 Amherst Avenue offers exceptional value in one of Toronto's most sought-after neighbourhoods. Located just steps from the lively St. Clair West strip and the beloved Wychwood Barns Park, this turnkey space blends comfort, function, and convenience in a setting that's ideal for professionals, students, creatives, & anyone who appreciates great design & city living. The private entrance leads into a thoughtfully designed interior featuring luxury vinyl plank flooring, pot lights throughout, & custom built-in cabinetry to maximize storage and organization. The modern kitchen is complete with stone countertops, ceramic tile backsplash, stainless steel appliances, bonus dishwasher & trendy open wood shelving. Pocket doors & a built-in workspace make this space adaptable to different lifestyles, whether you're working from home or simply need smart space planning. Enjoy a clean, peaceful living environment with everything included - heat, A/C, hydro & water; offering peace of mind and predictable monthly costs. Street permit parking is available & landlord is open to negotiating one (1) on-site parking space. Close to transit, parks, cafés, shops & all urban amenities, this suite is ideal for someone looking to live in a walkable, vibrant community without compromising on on comfort or style. (id:50886)
Property Details
| MLS® Number | C12249672 |
| Property Type | Single Family |
| Community Name | Oakwood Village |
| Amenities Near By | Public Transit, Schools |
| Community Features | Community Centre |
| Features | Carpet Free |
| Parking Space Total | 1 |
Building
| Bathroom Total | 1 |
| Bedrooms Above Ground | 1 |
| Bedrooms Total | 1 |
| Appliances | Dishwasher, Dryer, Stove, Washer, Refrigerator |
| Basement Development | Finished |
| Basement Type | N/a (finished) |
| Construction Style Attachment | Semi-detached |
| Cooling Type | Central Air Conditioning |
| Exterior Finish | Brick |
| Foundation Type | Concrete |
| Heating Fuel | Natural Gas |
| Heating Type | Forced Air |
| Stories Total | 2 |
| Size Interior | 0 - 699 Ft2 |
| Type | House |
| Utility Water | Municipal Water |
Parking
| Detached Garage | |
| Garage |
Land
| Acreage | No |
| Fence Type | Fenced Yard |
| Land Amenities | Public Transit, Schools |
| Sewer | Sanitary Sewer |
| Size Depth | 122 Ft |
| Size Frontage | 20 Ft |
| Size Irregular | 20 X 122 Ft |
| Size Total Text | 20 X 122 Ft |
Rooms
| Level | Type | Length | Width | Dimensions |
|---|---|---|---|---|
| Basement | Living Room | 5.13 m | 3.93 m | 5.13 m x 3.93 m |
| Basement | Kitchen | 4.82 m | 2.41 m | 4.82 m x 2.41 m |
| Basement | Primary Bedroom | 4.42 m | 3.05 m | 4.42 m x 3.05 m |
| Basement | Bathroom | Measurements not available |
Contact Us
Contact us for more information
Tammy Ward
Broker
16850 Yonge Street #6b
Newmarket, Ontario L3Y 0A3
(905) 953-0550

