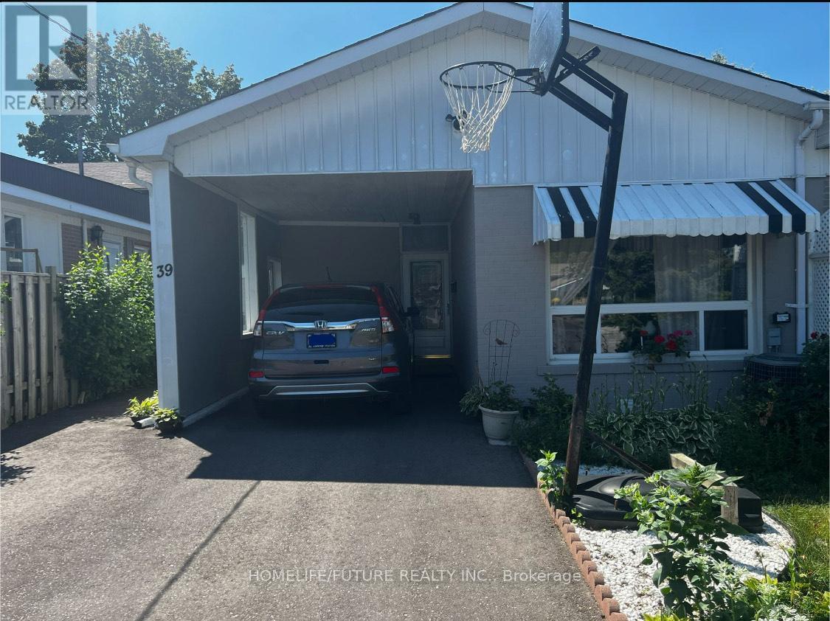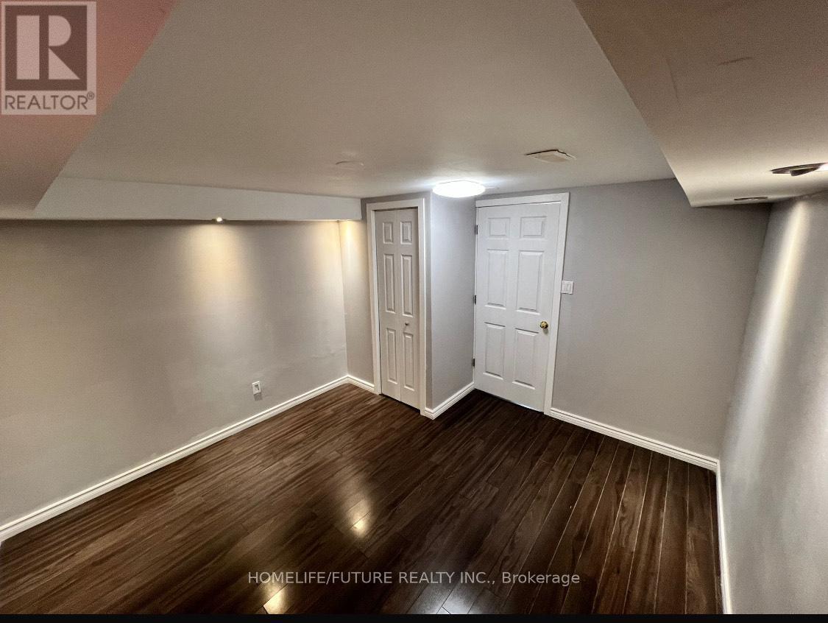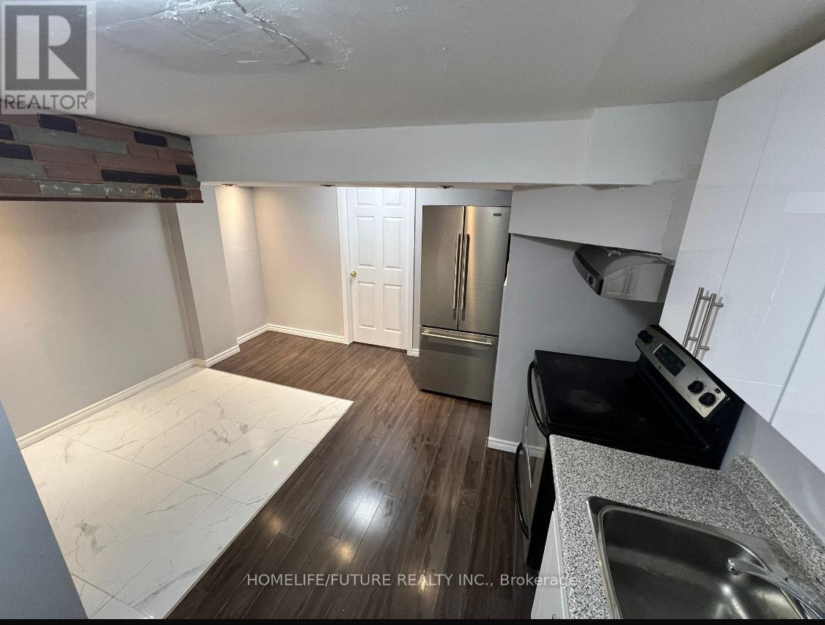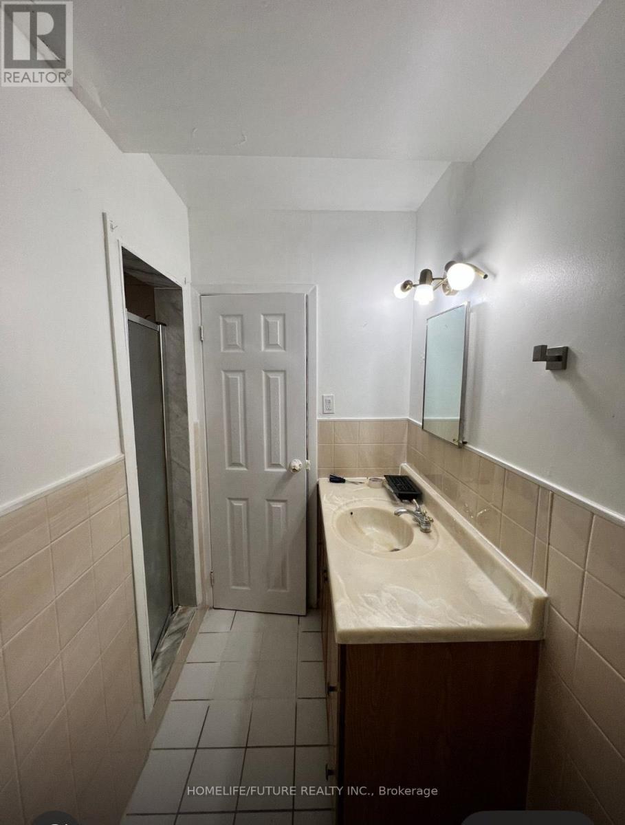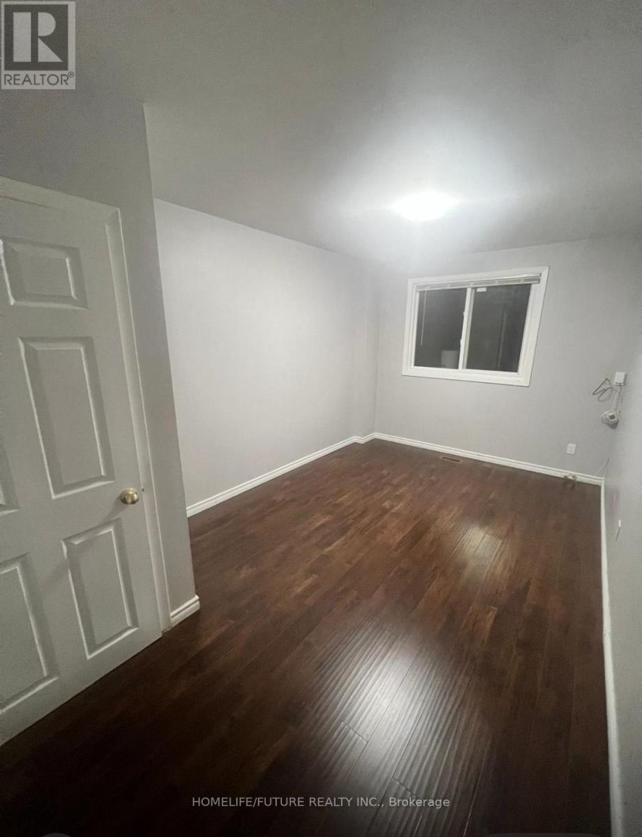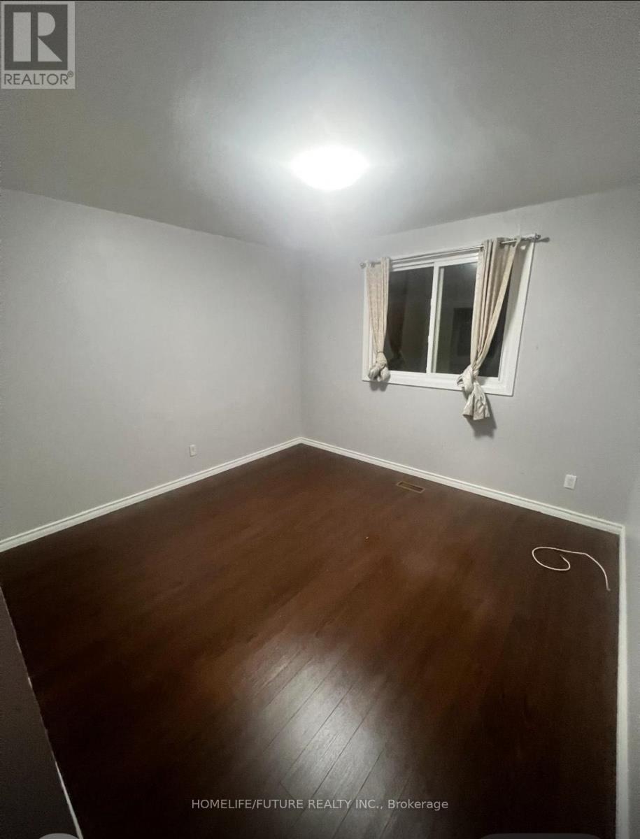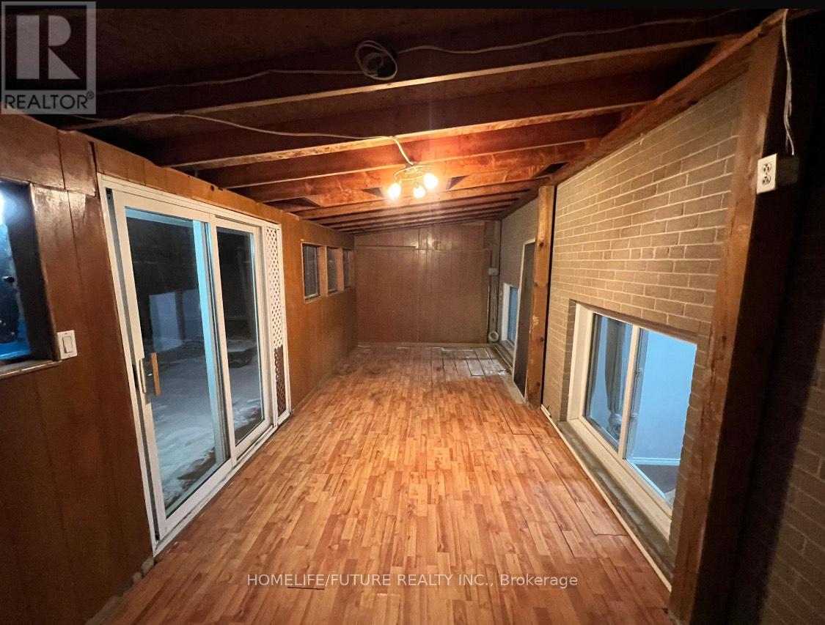Lower - 39 Frankton Crescent Toronto, Ontario M3J 1C2
3 Bedroom
2 Bathroom
0 - 699 ft2
Central Air Conditioning
Forced Air
$2,500 Monthly
Beautiful Semi- Detached Home Is Located In Quiet Family Oriented Neighborhood. Approx. 1200 Sqft. 3 Bedrooms & 2 Washrooms. Close To Schools, Mall, York University, Public Transit, Highways (id:50886)
Property Details
| MLS® Number | W12335965 |
| Property Type | Single Family |
| Community Name | York University Heights |
| Features | Carpet Free |
| Parking Space Total | 2 |
Building
| Bathroom Total | 2 |
| Bedrooms Above Ground | 3 |
| Bedrooms Total | 3 |
| Age | 51 To 99 Years |
| Appliances | Water Heater |
| Basement Features | Separate Entrance |
| Basement Type | N/a |
| Construction Style Attachment | Semi-detached |
| Construction Style Split Level | Backsplit |
| Cooling Type | Central Air Conditioning |
| Exterior Finish | Brick |
| Fire Protection | Smoke Detectors |
| Flooring Type | Tile, Laminate |
| Foundation Type | Concrete, Brick |
| Heating Fuel | Natural Gas |
| Heating Type | Forced Air |
| Size Interior | 0 - 699 Ft2 |
| Type | House |
| Utility Water | Municipal Water |
Parking
| Carport | |
| No Garage |
Land
| Acreage | No |
| Fence Type | Fenced Yard |
| Sewer | Sanitary Sewer |
| Size Depth | 120 Ft |
| Size Frontage | 30 Ft |
| Size Irregular | 30 X 120 Ft |
| Size Total Text | 30 X 120 Ft |
Rooms
| Level | Type | Length | Width | Dimensions |
|---|---|---|---|---|
| Basement | Kitchen | 3 m | 1.5 m | 3 m x 1.5 m |
| Basement | Dining Room | 3 m | 1.5 m | 3 m x 1.5 m |
| Basement | Bedroom 3 | 4.1 m | 3.3 m | 4.1 m x 3.3 m |
| Lower Level | Bedroom | 5.1 m | 3.2 m | 5.1 m x 3.2 m |
| Lower Level | Bedroom 2 | 4 m | 3.2 m | 4 m x 3.2 m |
Utilities
| Electricity | Installed |
| Sewer | Installed |
Contact Us
Contact us for more information
Komales Vasikaran
Salesperson
Homelife/future Realty Inc.
7 Eastvale Drive Unit 205
Markham, Ontario L3S 4N8
7 Eastvale Drive Unit 205
Markham, Ontario L3S 4N8
(905) 201-9977
(905) 201-9229

