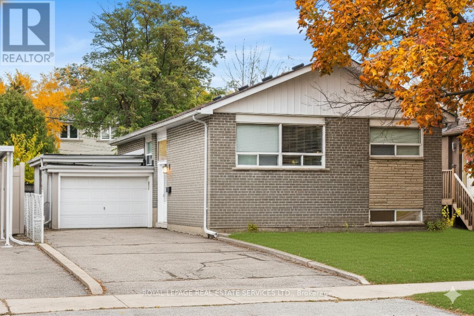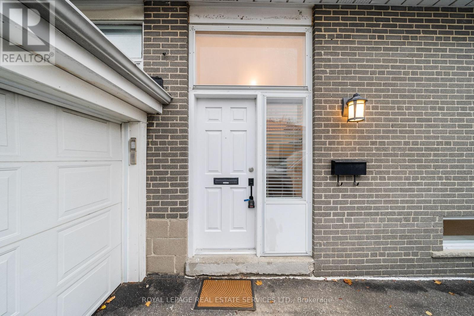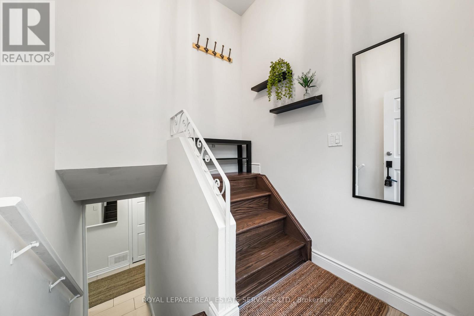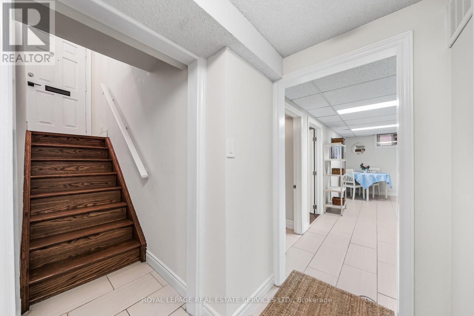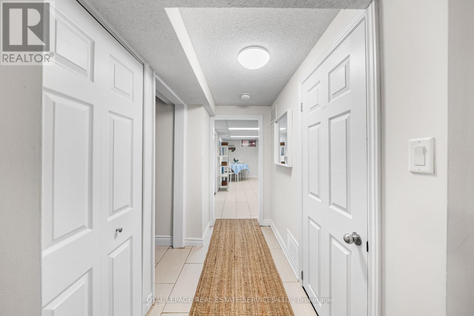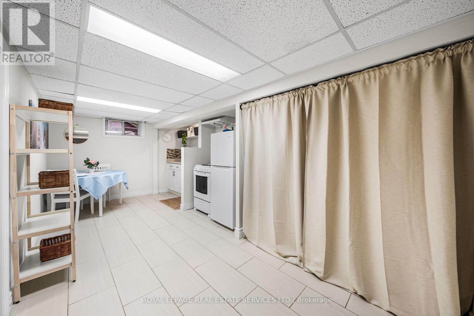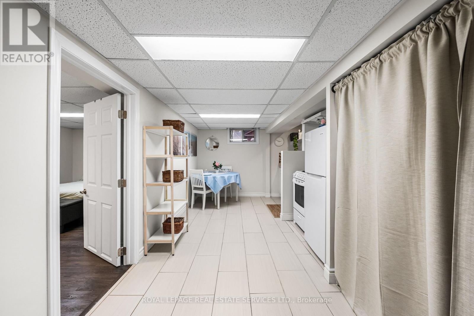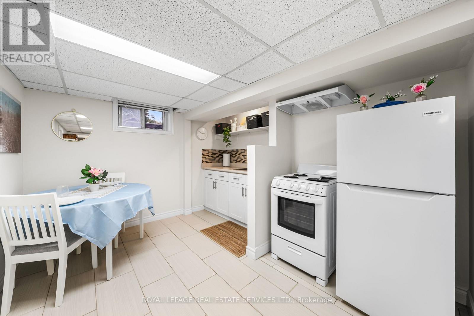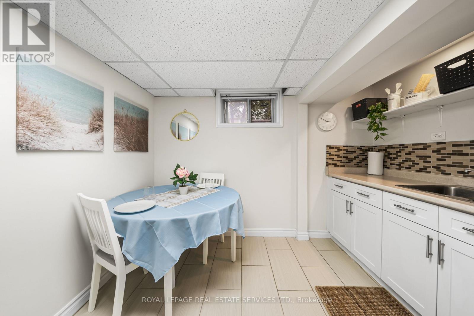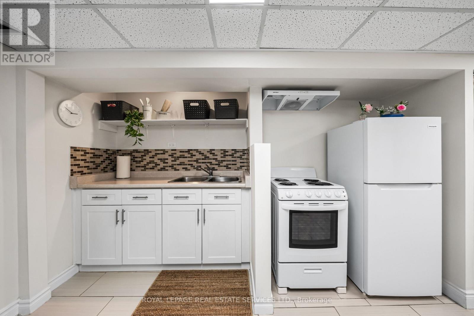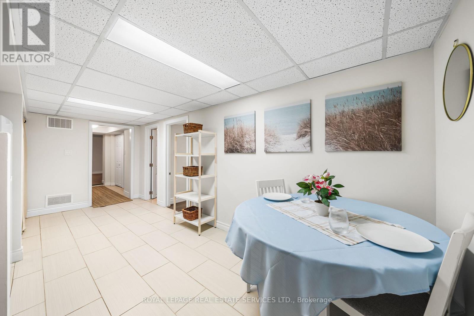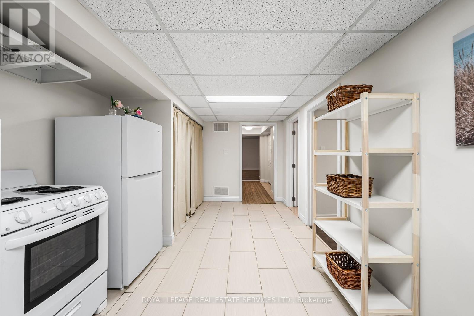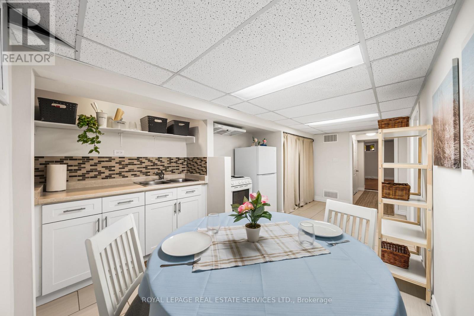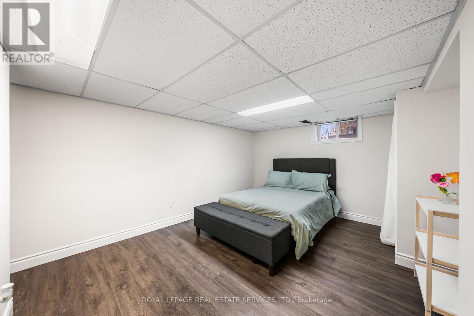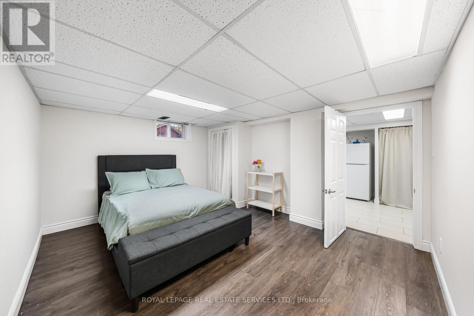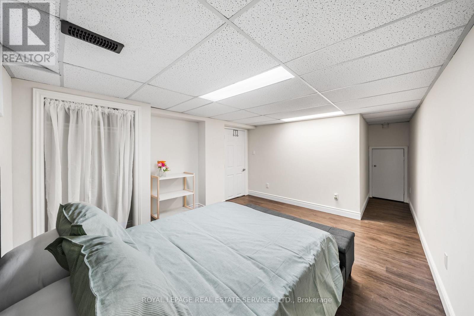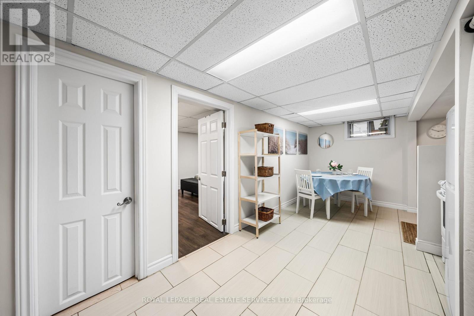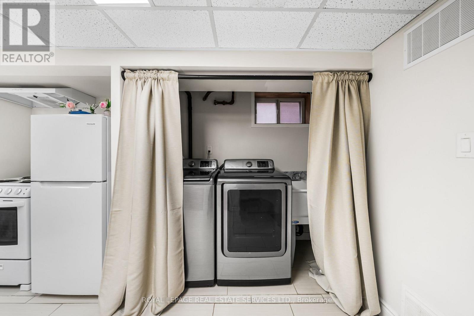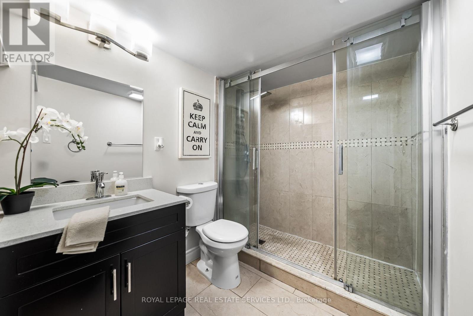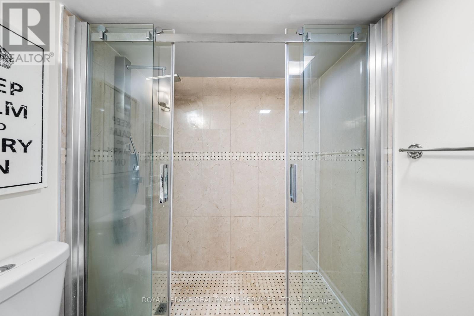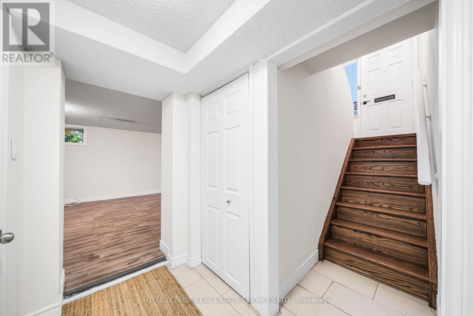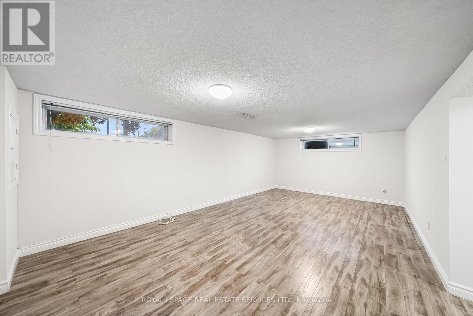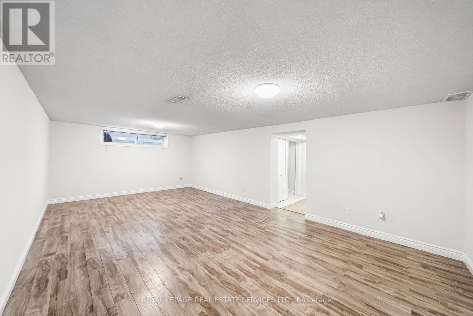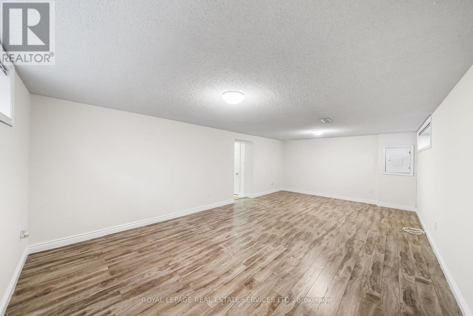Lower - 39 Rangoon Road Toronto, Ontario M9C 4N5
$1,800 Monthly
Welcome to 39 Rangoon Road in Etobicoke - a bright and spacious 1-bedroom plus den lower level apartment located in a quiet, family-friendly neighbourhood. This well-maintained suite offers exceptional value and flexibility for professionals, couples, or small families seeking a comfortable and convenient residence in a sought-after Etobicoke neighbourhood. The suite features an open-concept kitchen and dining area, a large primary bedroom with ample storage, a generous living space that can be easily divided to create a second bedroom or office, private ensuite laundry, and a dedicated storage room. The unit offers a separate private entrance, available parking, and the option to include existing furniture if desired. Conveniently situated just 100 metres from public transit and minutes to Highways 401 and 427, this home provides excellent accessibility to shopping, schools, parks, and community amenities. Tenant responsible for 30% of utilities. Garage and backyard access reserved for upper-level occupants. (id:50886)
Property Details
| MLS® Number | W12524620 |
| Property Type | Single Family |
| Community Name | Eringate-Centennial-West Deane |
| Features | Carpet Free |
| Parking Space Total | 1 |
Building
| Bathroom Total | 1 |
| Bedrooms Above Ground | 1 |
| Bedrooms Below Ground | 1 |
| Bedrooms Total | 2 |
| Appliances | Dryer, Furniture, Stove, Washer, Refrigerator |
| Architectural Style | Bungalow |
| Basement Development | Finished |
| Basement Type | N/a (finished) |
| Cooling Type | Central Air Conditioning |
| Exterior Finish | Brick |
| Flooring Type | Laminate |
| Foundation Type | Block |
| Heating Fuel | Electric |
| Heating Type | Forced Air |
| Stories Total | 1 |
| Size Interior | 700 - 1,100 Ft2 |
| Type | Other |
| Utility Water | Municipal Water |
Parking
| Attached Garage | |
| Garage |
Land
| Acreage | No |
| Sewer | Sanitary Sewer |
| Size Depth | 122 Ft ,6 In |
| Size Frontage | 45 Ft |
| Size Irregular | 45 X 122.5 Ft |
| Size Total Text | 45 X 122.5 Ft |
Rooms
| Level | Type | Length | Width | Dimensions |
|---|---|---|---|---|
| Flat | Kitchen | Measurements not available | ||
| Flat | Dining Room | Measurements not available | ||
| Flat | Primary Bedroom | Measurements not available | ||
| Flat | Living Room | Measurements not available |
Contact Us
Contact us for more information
Brendan Smith
Salesperson
(416) 995-8544
brendansmithrealtor.com/
www.facebook.com/brendansmithrealtor
3031 Bloor St. W.
Toronto, Ontario M8X 1C5
(416) 236-1871
Paul Nusca
Broker
www.paulnusca.com/
3031 Bloor St. W.
Toronto, Ontario M8X 1C5
(416) 236-1871

