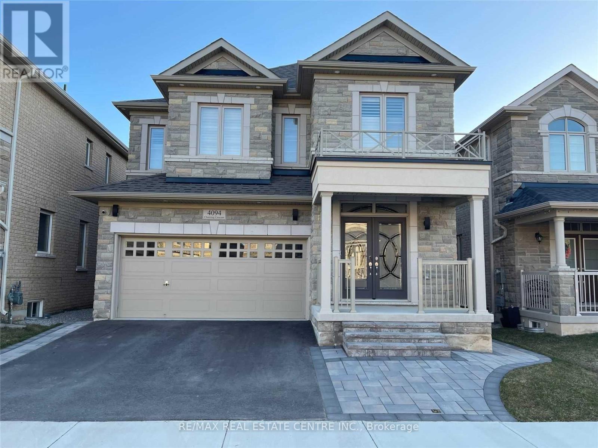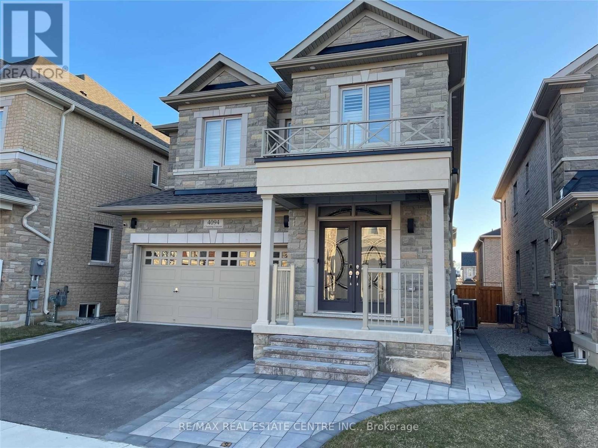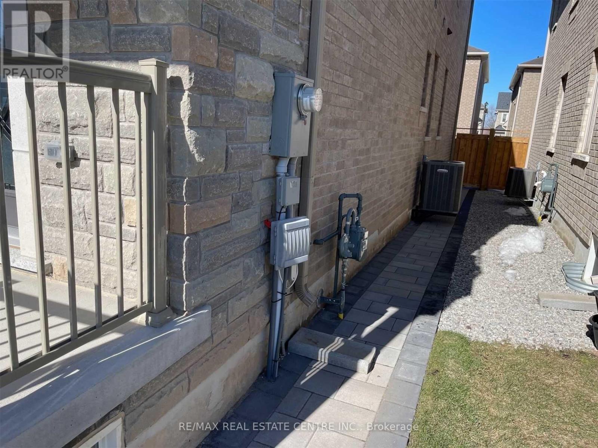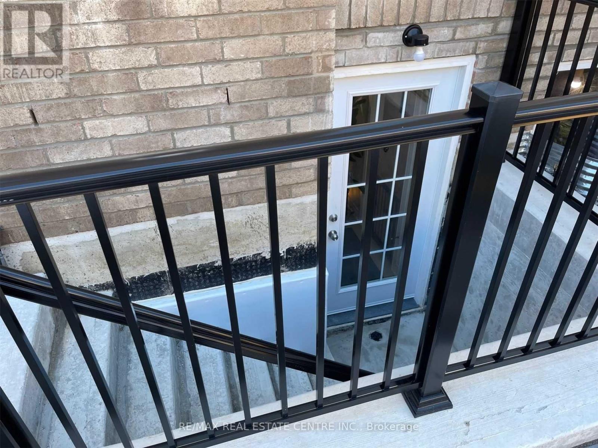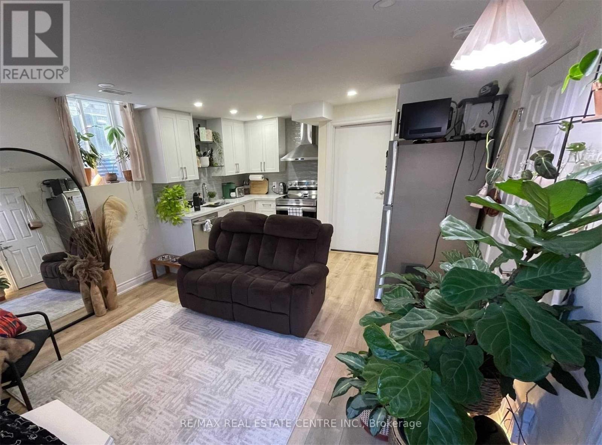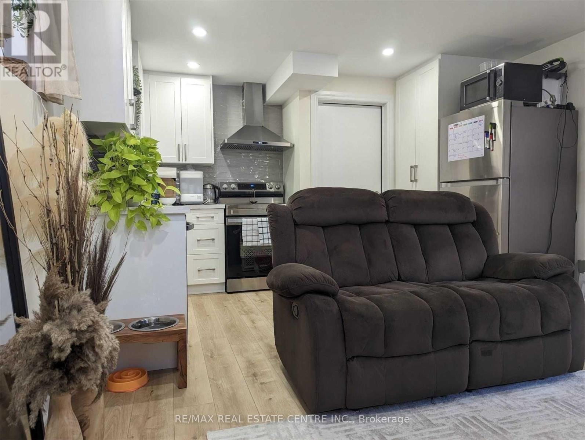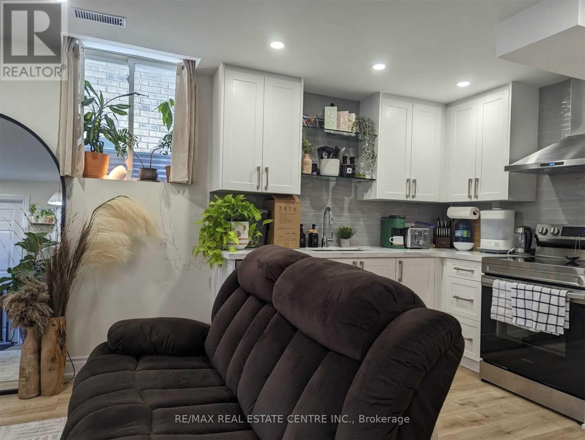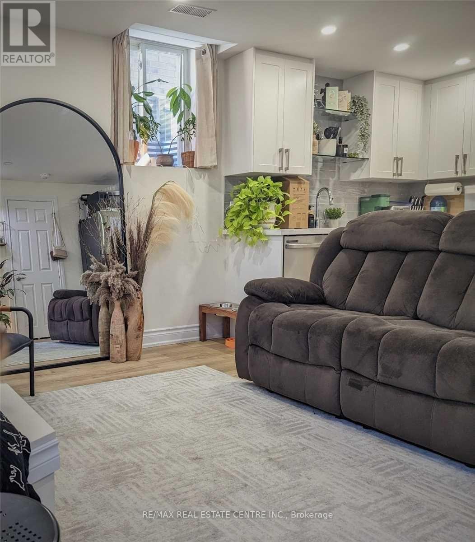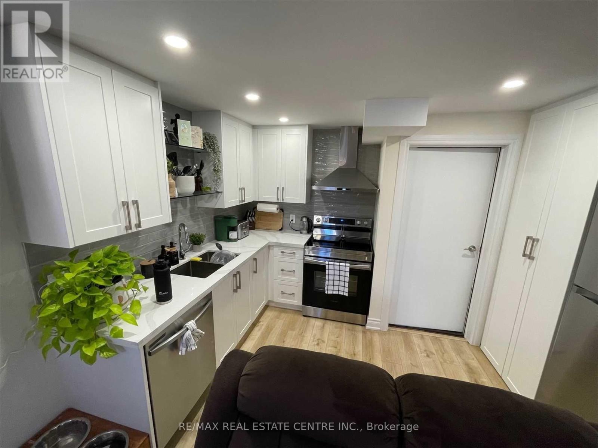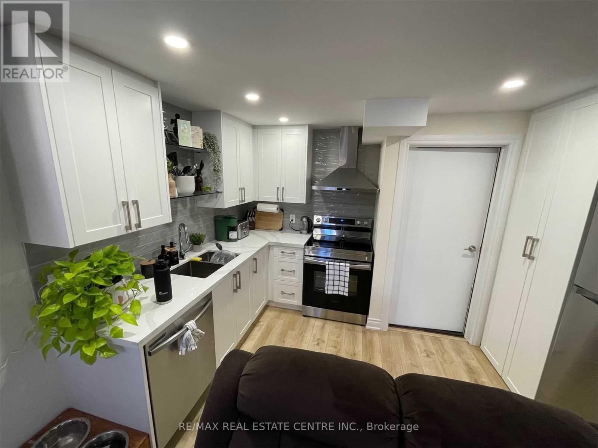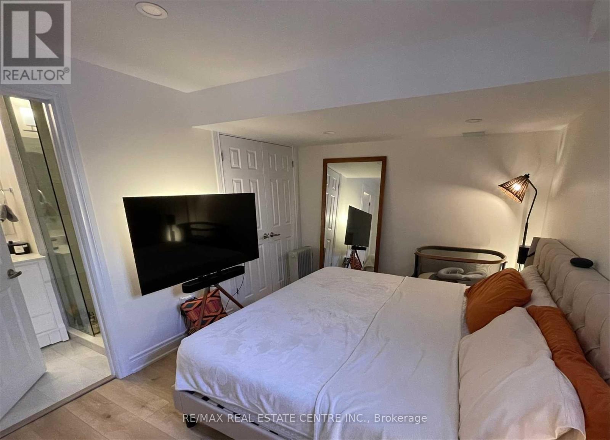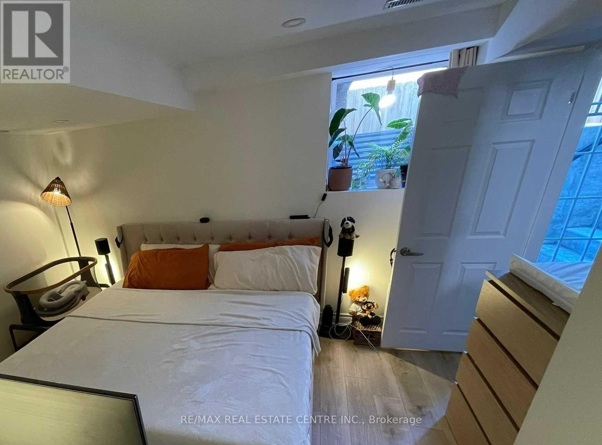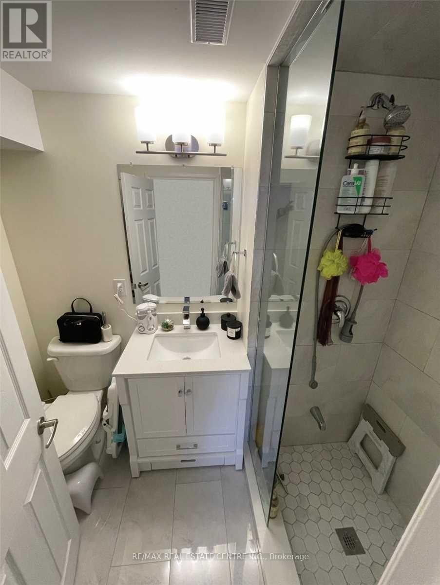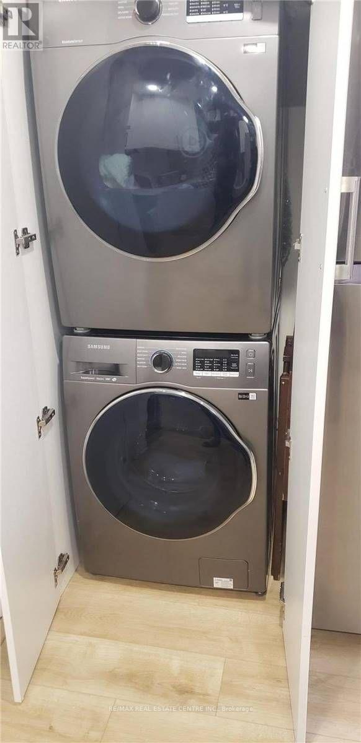Lower - 4094 Channing Crescent Oakville, Ontario L6H 3R3
1 Bedroom
1 Bathroom
2,000 - 2,500 ft2
Central Air Conditioning
Forced Air
$1,900 Monthly
Legal Basement Apartment W/ Separate Entrance & Own Laundry! Very Bright! 1 Bdrm 1 Bath Apt. Open Concept Living RoomWith Modern Kitchen! Modern Cabinets, Quartz Counter, Ss Appliances Laminate Flooring For Easy Care, 3 Pc Bathroom W/Glass Shower. (id:50886)
Property Details
| MLS® Number | W12465828 |
| Property Type | Single Family |
| Community Name | 1008 - GO Glenorchy |
| Equipment Type | Water Heater |
| Features | Carpet Free, In-law Suite |
| Parking Space Total | 1 |
| Rental Equipment Type | Water Heater |
Building
| Bathroom Total | 1 |
| Bedrooms Above Ground | 1 |
| Bedrooms Total | 1 |
| Appliances | Dryer, Stove, Washer, Refrigerator |
| Basement Features | Apartment In Basement, Separate Entrance |
| Basement Type | N/a, N/a |
| Construction Style Attachment | Detached |
| Cooling Type | Central Air Conditioning |
| Exterior Finish | Brick, Stucco |
| Flooring Type | Laminate |
| Foundation Type | Brick |
| Heating Fuel | Natural Gas |
| Heating Type | Forced Air |
| Stories Total | 2 |
| Size Interior | 2,000 - 2,500 Ft2 |
| Type | House |
| Utility Water | Municipal Water |
Parking
| Attached Garage | |
| Garage |
Land
| Acreage | No |
| Sewer | Sanitary Sewer |
| Size Depth | 27 Ft ,6 In |
| Size Frontage | 10 Ft ,8 In |
| Size Irregular | 10.7 X 27.5 Ft |
| Size Total Text | 10.7 X 27.5 Ft |
Rooms
| Level | Type | Length | Width | Dimensions |
|---|---|---|---|---|
| Main Level | Kitchen | Measurements not available | ||
| Main Level | Family Room | Measurements not available | ||
| Main Level | Bedroom | Measurements not available |
Contact Us
Contact us for more information
Simon Kellu
Broker
simonkellu.com/
www.facebook.com/eliteguaranteeesale
www.linkedin.com/in/simon-kellu-your-home-sold-guaranteed-or-i-ll-buy-it-96a09a4a/
RE/MAX Real Estate Centre Inc.
1140 Burnhamthorpe Rd W #141-A
Mississauga, Ontario L5C 4E9
1140 Burnhamthorpe Rd W #141-A
Mississauga, Ontario L5C 4E9
(905) 270-2000
(905) 270-0047

