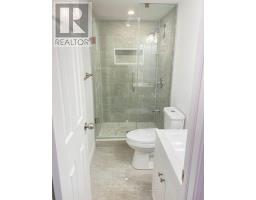Lower - 440 Paliser Crescent N Richmond Hill, Ontario L4C 1R6
3 Bedroom
1 Bathroom
1,100 - 1,500 ft2
Raised Bungalow
Central Air Conditioning
Forced Air
$2,350 Monthly
Spacious Basement With 4 Parking Spaces You Don't Want To Miss! With Some Of The High Ranking Schools Like Bayview SS & Catholic schools. Close To Parks, Shopping, Transit, Go Train, and Hwy 404 & 407. Tenant Share 40% Utilities Fee. 1 Garden Shed is Included. (id:50886)
Property Details
| MLS® Number | N12092898 |
| Property Type | Single Family |
| Community Name | Harding |
| Amenities Near By | Public Transit, Park, Schools |
| Features | Carpet Free |
| Parking Space Total | 2 |
| Structure | Shed |
Building
| Bathroom Total | 1 |
| Bedrooms Above Ground | 3 |
| Bedrooms Total | 3 |
| Appliances | Dryer, Stove, Washer, Refrigerator |
| Architectural Style | Raised Bungalow |
| Basement Features | Separate Entrance |
| Basement Type | Full |
| Construction Style Attachment | Detached |
| Cooling Type | Central Air Conditioning |
| Exterior Finish | Brick |
| Flooring Type | Laminate |
| Foundation Type | Unknown |
| Heating Fuel | Natural Gas |
| Heating Type | Forced Air |
| Stories Total | 1 |
| Size Interior | 1,100 - 1,500 Ft2 |
| Type | House |
| Utility Water | Municipal Water |
Parking
| No Garage |
Land
| Acreage | No |
| Land Amenities | Public Transit, Park, Schools |
| Sewer | Sanitary Sewer |
Rooms
| Level | Type | Length | Width | Dimensions |
|---|---|---|---|---|
| Lower Level | Bedroom | 3.032 m | 3.032 m | 3.032 m x 3.032 m |
| Lower Level | Bedroom 2 | 3.101 m | 3.026 m | 3.101 m x 3.026 m |
| Lower Level | Bedroom 3 | 3.363 m | 2.584 m | 3.363 m x 2.584 m |
| Lower Level | Dining Room | 4.38 m | 4.25 m | 4.38 m x 4.25 m |
Contact Us
Contact us for more information
Cassidy Wong
Salesperson
www.facebook.com/cassidycnwong/
www.linkedin.com/in/cassidywong/
Homelife Landmark Realty Inc.
7240 Woodbine Ave Unit 103
Markham, Ontario L3R 1A4
7240 Woodbine Ave Unit 103
Markham, Ontario L3R 1A4
(905) 305-1600
(905) 305-1609
www.homelifelandmark.com/



















