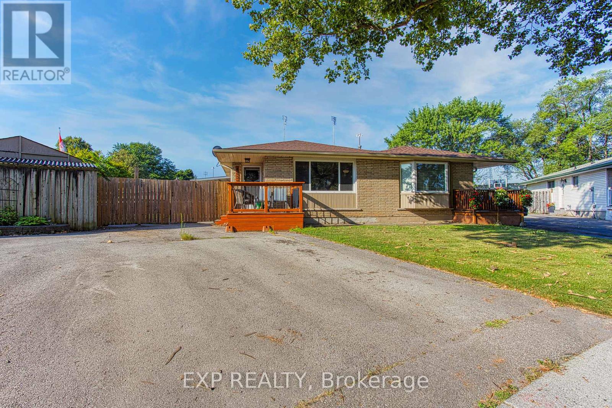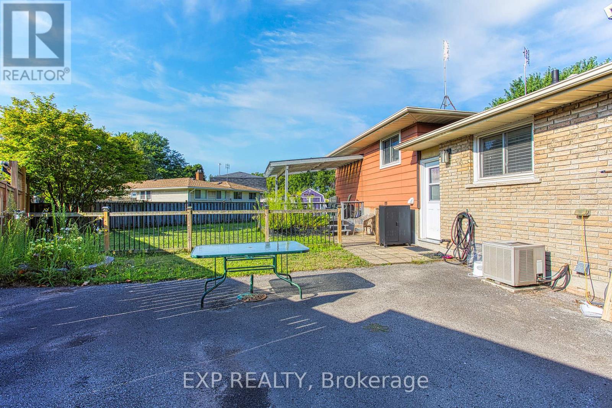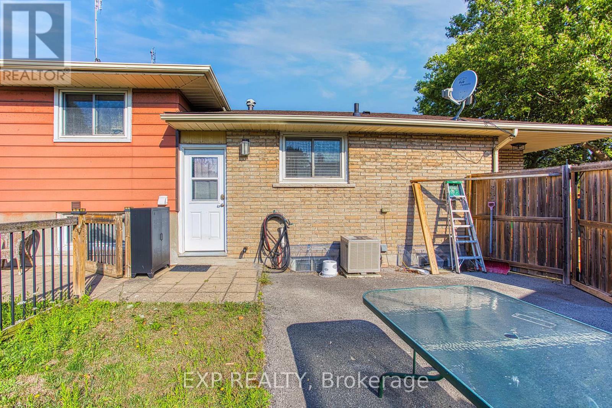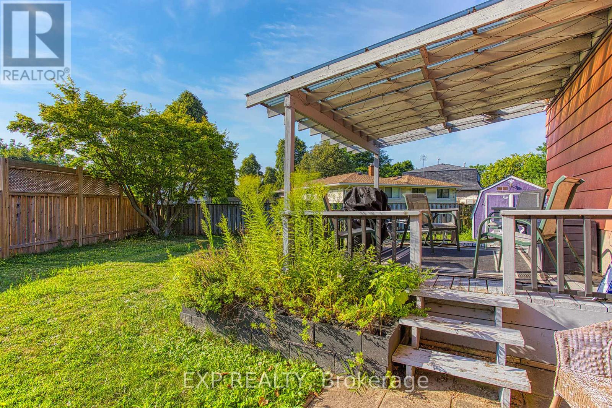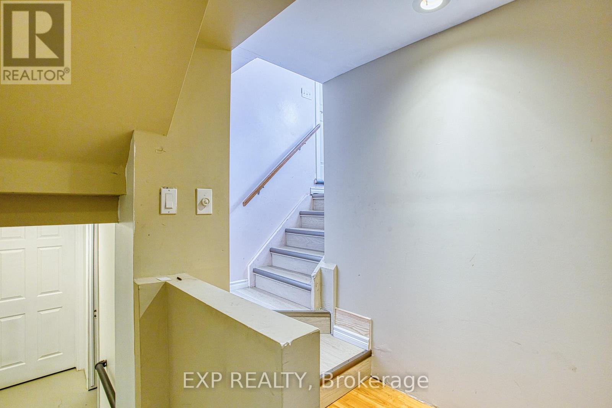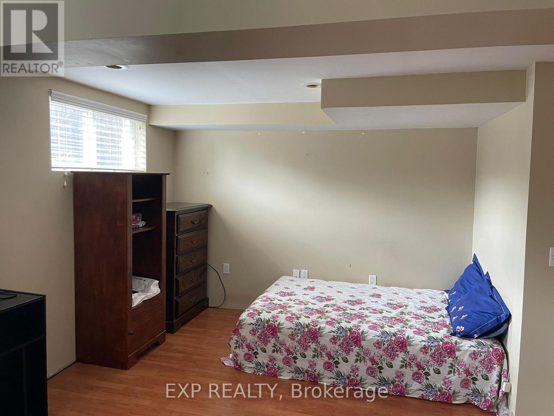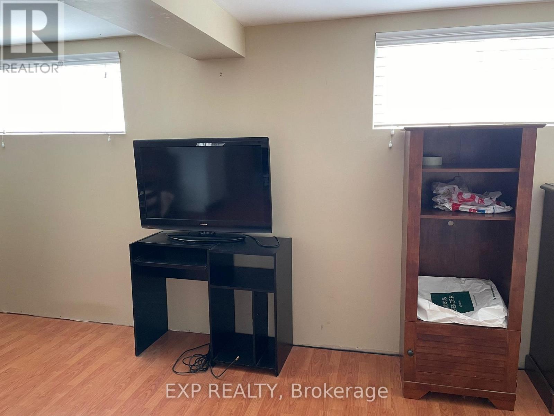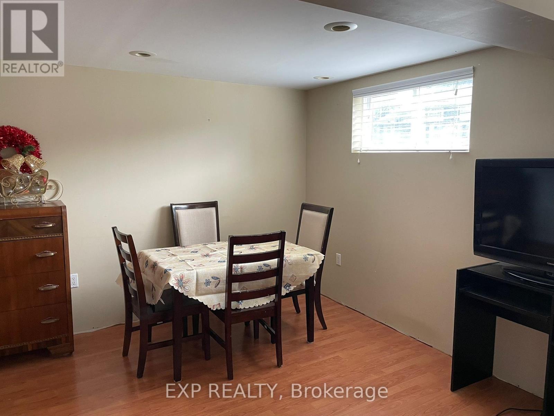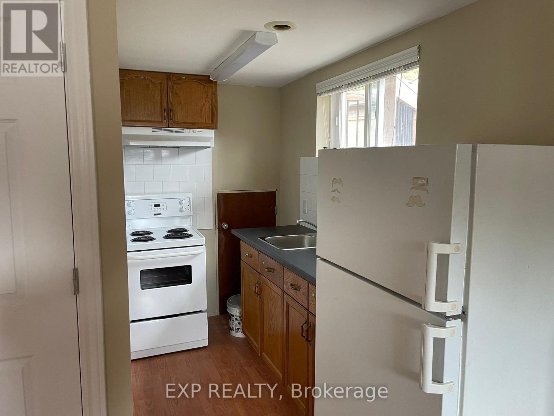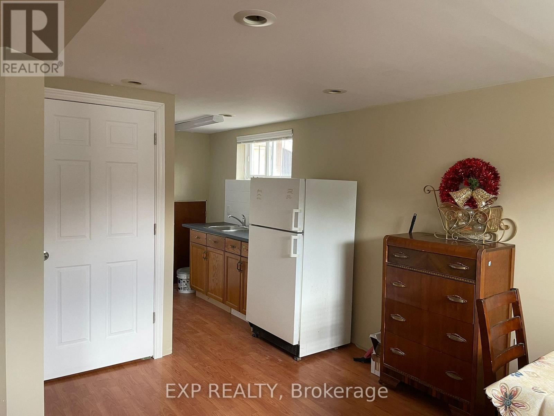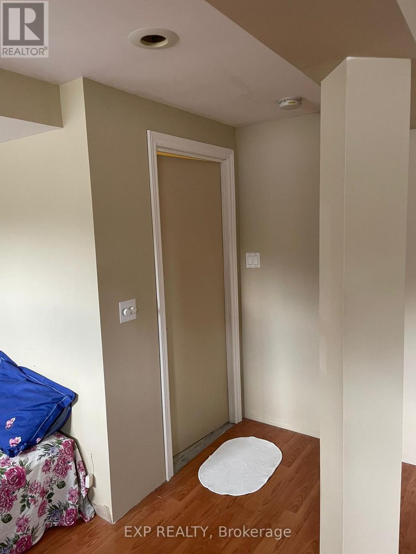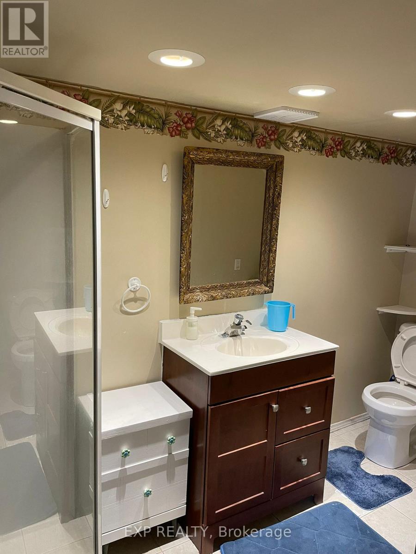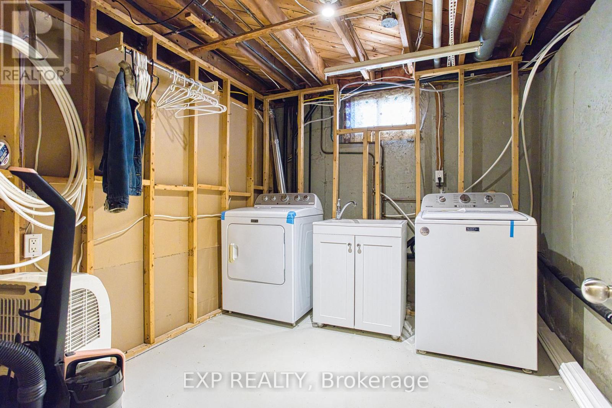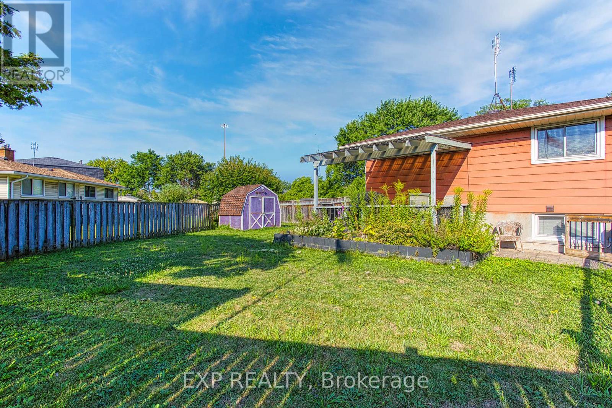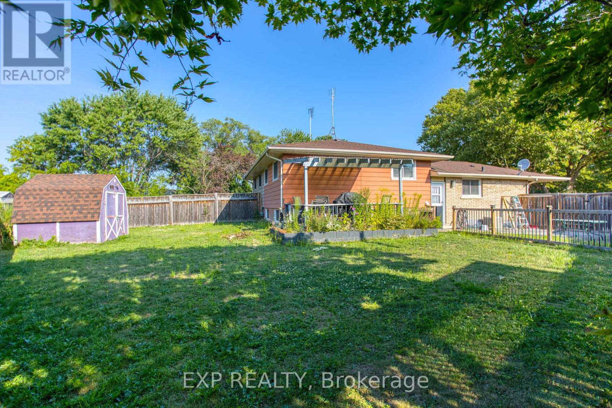Lower - 4453 Meadowvale Drive Niagara Falls, Ontario L2E 5W8
1 Bathroom
0 - 699 ft2
Central Air Conditioning
Forced Air
$1,200 Monthly
Welcome to 4453 Meadowvale Drive, Lower Unit in Niagara Falls. This inviting space offers its own separate side entrance, a full kitchen, and a bright 3-piece bath. With access to the backyard, common areas, and on-site laundry, convenience is built right in. Perfectly located near downtown Niagara Falls, this unit is close to shops, restaurants, and all the local amenities you need. A fantastic opportunity to live in a prime location with comfort and ease. (id:50886)
Property Details
| MLS® Number | X12391359 |
| Property Type | Single Family |
| Community Name | 212 - Morrison |
| Amenities Near By | Golf Nearby, Hospital, Park, Place Of Worship, Public Transit |
| Parking Space Total | 1 |
| Structure | Shed |
Building
| Bathroom Total | 1 |
| Age | 51 To 99 Years |
| Appliances | Water Heater |
| Basement Features | Apartment In Basement, Separate Entrance |
| Basement Type | N/a, N/a |
| Construction Style Attachment | Semi-detached |
| Construction Style Split Level | Backsplit |
| Cooling Type | Central Air Conditioning |
| Exterior Finish | Aluminum Siding, Brick |
| Foundation Type | Poured Concrete |
| Heating Fuel | Natural Gas |
| Heating Type | Forced Air |
| Size Interior | 0 - 699 Ft2 |
| Type | House |
| Utility Water | Municipal Water |
Parking
| No Garage |
Land
| Acreage | No |
| Fence Type | Fully Fenced, Fenced Yard |
| Land Amenities | Golf Nearby, Hospital, Park, Place Of Worship, Public Transit |
| Sewer | Sanitary Sewer |
| Size Depth | 122 Ft ,3 In |
| Size Frontage | 18 Ft ,3 In |
| Size Irregular | 18.3 X 122.3 Ft ; 18.00ft X 122.55ft X 78.96ft X 100.97ft |
| Size Total Text | 18.3 X 122.3 Ft ; 18.00ft X 122.55ft X 78.96ft X 100.97ft|under 1/2 Acre |
Rooms
| Level | Type | Length | Width | Dimensions |
|---|---|---|---|---|
| Basement | Bedroom | 3.63 m | 4.42 m | 3.63 m x 4.42 m |
| Basement | Dining Room | 1.91 m | 4.42 m | 1.91 m x 4.42 m |
| Basement | Kitchen | 1.52 m | 2.29 m | 1.52 m x 2.29 m |
| Basement | Bathroom | 1.52 m | 3.35 m | 1.52 m x 3.35 m |
Utilities
| Cable | Available |
| Electricity | Installed |
| Sewer | Installed |
Contact Us
Contact us for more information
Chris Knighton
Salesperson
Exp Realty
1266 South Service Road Unit A2-1 Unit B
Stoney Creek, Ontario L8E 5R9
1266 South Service Road Unit A2-1 Unit B
Stoney Creek, Ontario L8E 5R9
(866) 530-7737
(647) 849-3180

