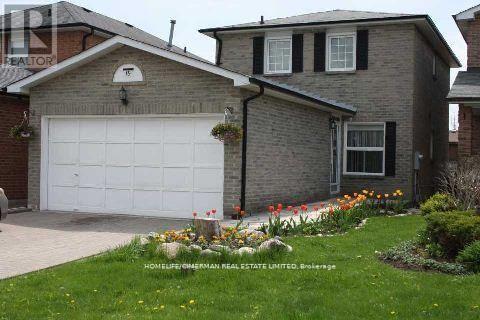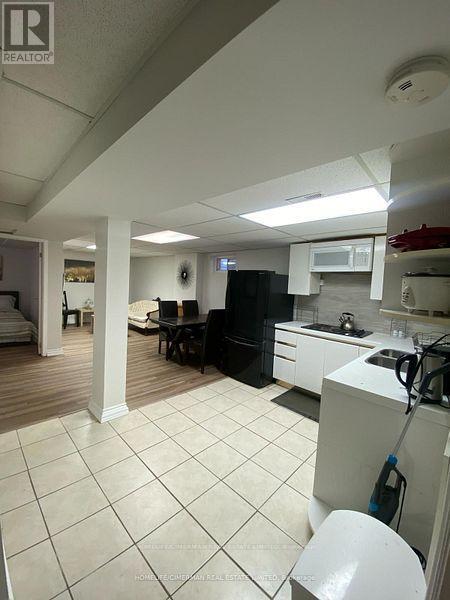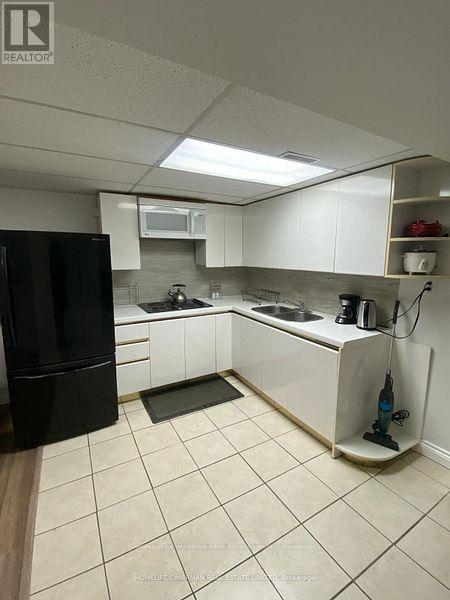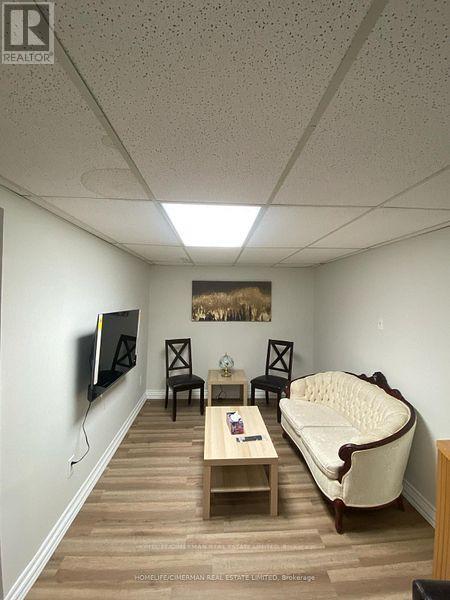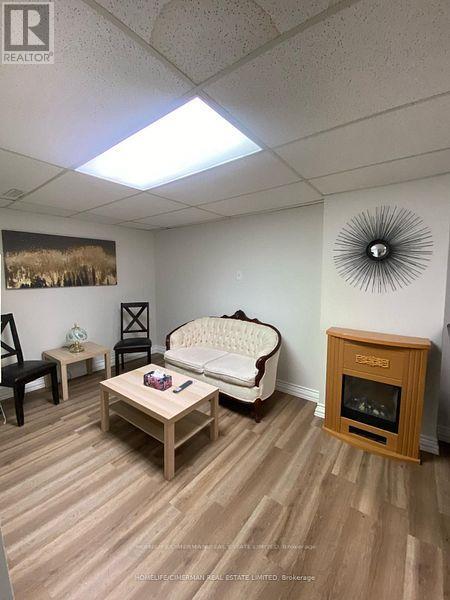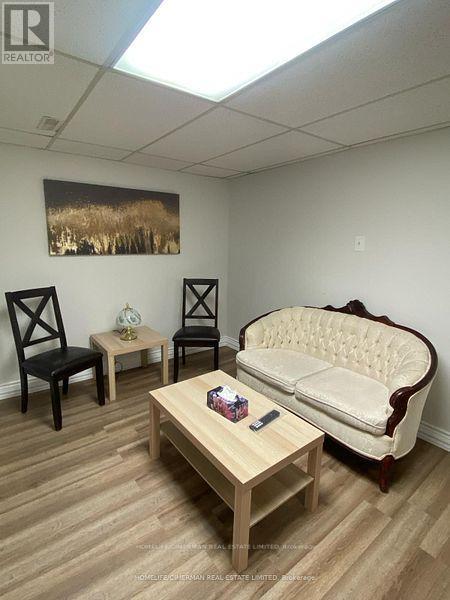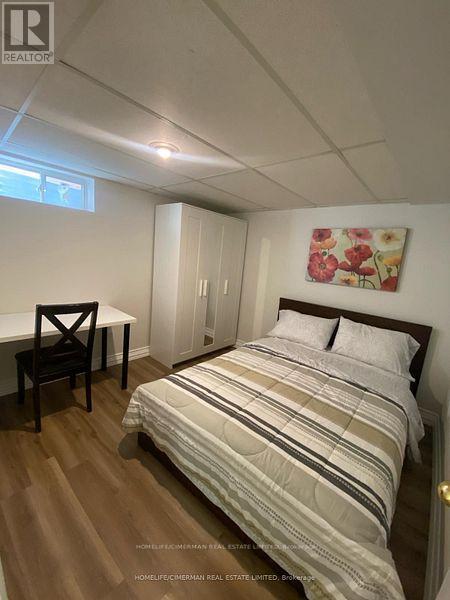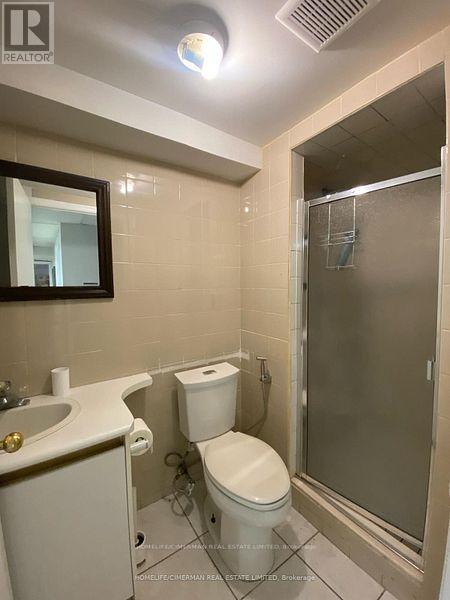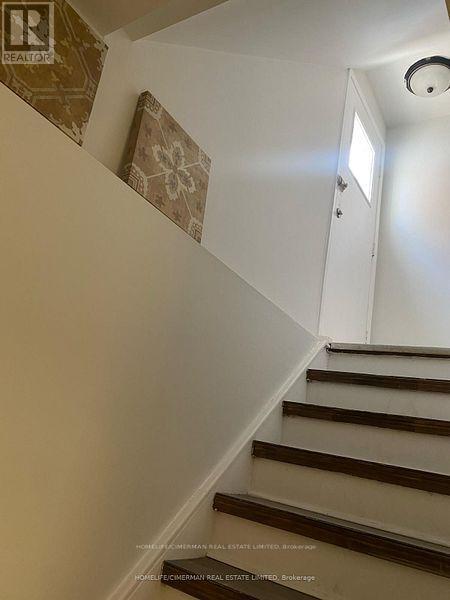Lower - 45 Don Head Village Boulevard Richmond Hill, Ontario L4C 7M7
1 Bedroom
1 Bathroom
0 - 699 ft2
Fireplace
Central Air Conditioning
Forced Air
$1,480 Monthly
Great Location In Desirable North Richvale Richmond Hill - One Bedroom Renovated Unit ,Great Size Open Concept Living & Dining Room. One Parking Spots Included (1 spot of driveway). Basements Has A Separate Entrance & Separate Laundry. Furnished Option Available . Located Next To Everything You Need Like Grocery Store, Hospital, Park, School And More! Don't Miss This One! Brokerage Remarks (id:50886)
Property Details
| MLS® Number | N12392600 |
| Property Type | Single Family |
| Community Name | North Richvale |
| Features | Carpet Free, In Suite Laundry |
| Parking Space Total | 1 |
Building
| Bathroom Total | 1 |
| Bedrooms Above Ground | 1 |
| Bedrooms Total | 1 |
| Basement Development | Finished |
| Basement Features | Separate Entrance |
| Basement Type | N/a (finished), N/a |
| Construction Style Attachment | Detached |
| Cooling Type | Central Air Conditioning |
| Exterior Finish | Brick |
| Fireplace Present | Yes |
| Flooring Type | Ceramic, Laminate |
| Foundation Type | Unknown |
| Heating Fuel | Natural Gas |
| Heating Type | Forced Air |
| Stories Total | 2 |
| Size Interior | 0 - 699 Ft2 |
| Type | House |
| Utility Water | Municipal Water |
Parking
| Attached Garage | |
| Garage |
Land
| Acreage | No |
| Sewer | Sanitary Sewer |
| Size Depth | 116 Ft ,8 In |
| Size Frontage | 30 Ft |
| Size Irregular | 30 X 116.7 Ft |
| Size Total Text | 30 X 116.7 Ft |
Rooms
| Level | Type | Length | Width | Dimensions |
|---|---|---|---|---|
| Basement | Kitchen | 3.65 m | 2.9 m | 3.65 m x 2.9 m |
| Basement | Living Room | 5.3 m | 3.7 m | 5.3 m x 3.7 m |
| Basement | Bedroom | 3 m | 2.9 m | 3 m x 2.9 m |
Contact Us
Contact us for more information
Helen Taheri
Salesperson
www.helentaheri.com/
s//m.facebook.com/helentaherihomes
@helentaheri/
Homelife/cimerman Real Estate Limited
28 Drewry Ave.
Toronto, Ontario M2M 1C8
28 Drewry Ave.
Toronto, Ontario M2M 1C8
(416) 226-9770
(416) 226-0848
www.homelifecimerman.com/

