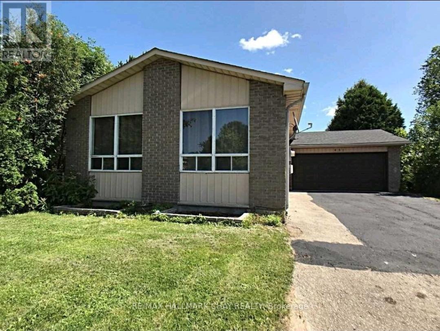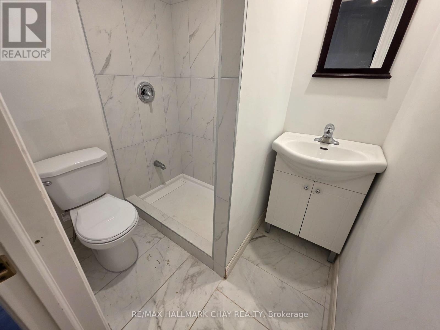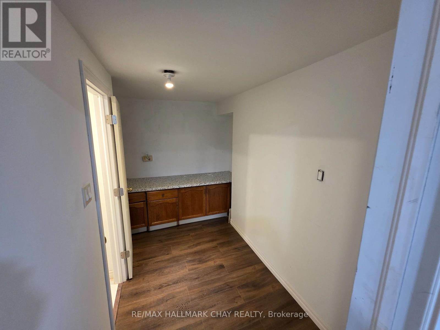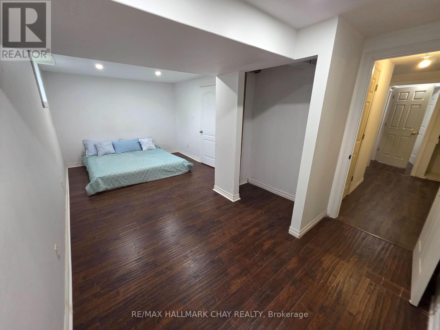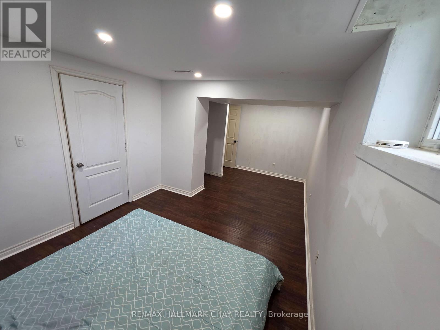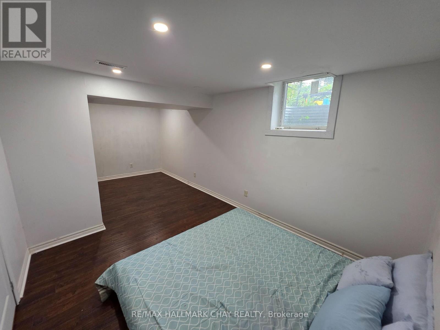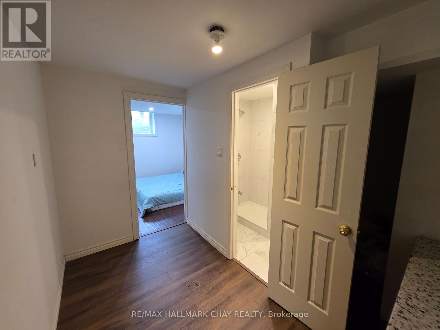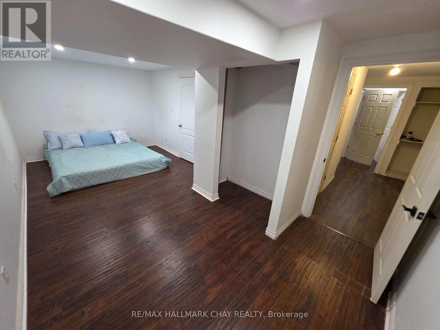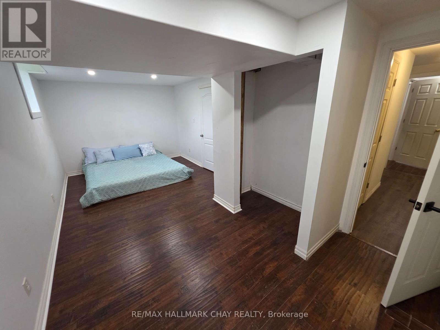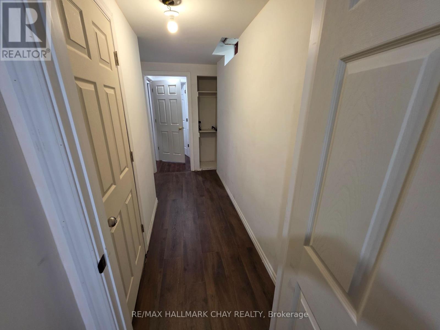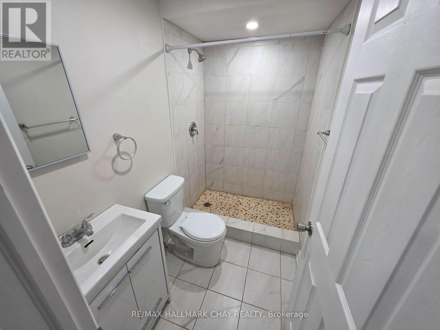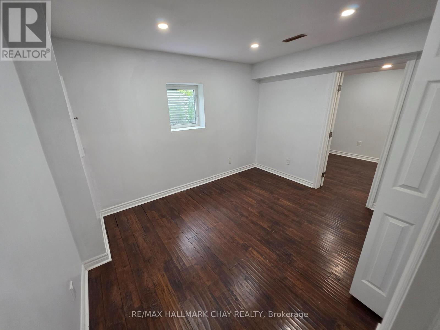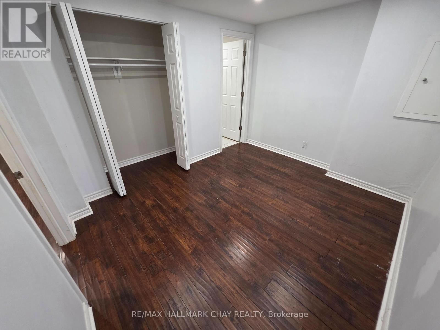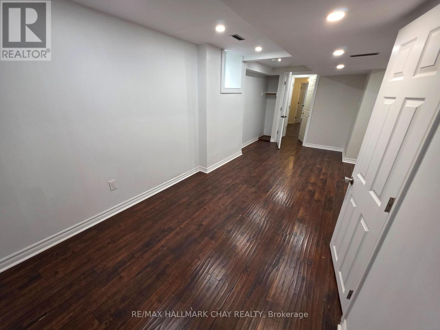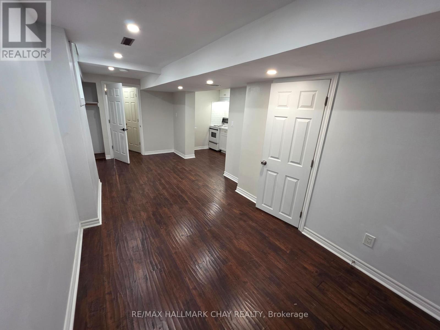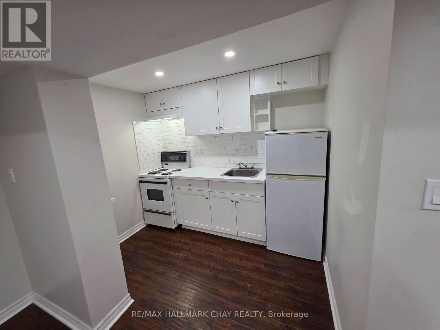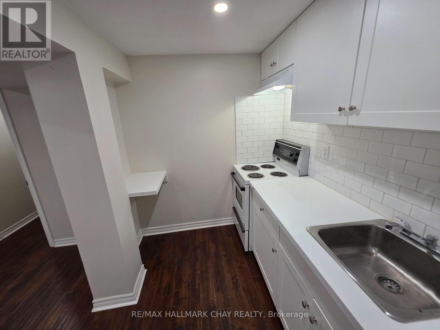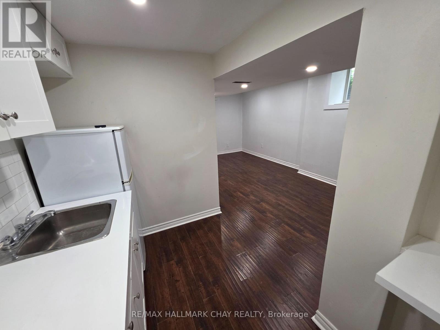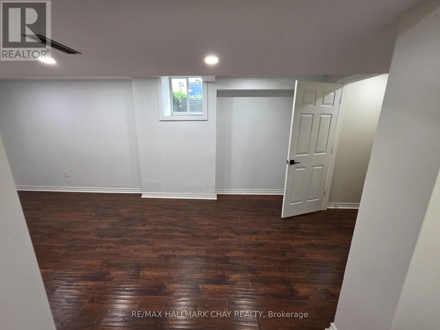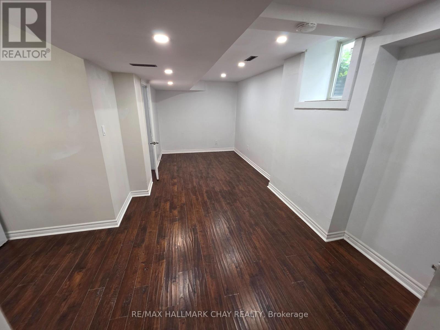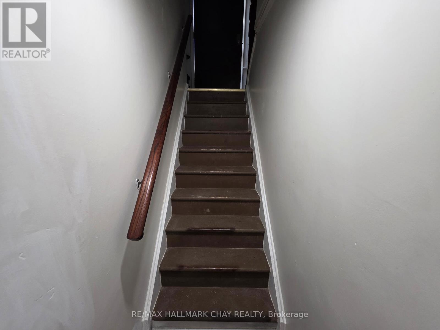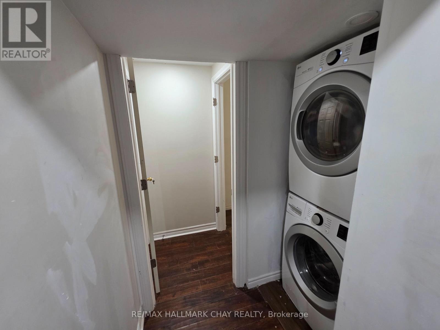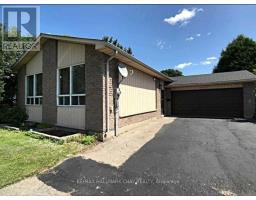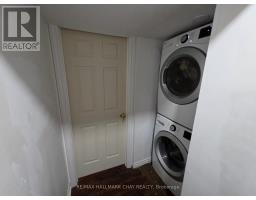Lower - 451 Leacock Drive Barrie, Ontario L4N 4X6
$2,000 Monthly
You Do Not Want Miss Out On This Cute & Tw0 Bedroom Basement Apartment. Perfect For A Mature Professional, Student, or Couple. This Unit Is Available For Immediate Occupancy. Open Concept Layout With The Kitchen & Living Room Combined. Laminate Flooring & Pot Lights Throughout. Two Sizable Bedrooms Both With Ensuite Bathrooms & Generous Sized Closets . Three Piece Ensuite Bath With Vanity & Oversized Shower. This Apartment Offers A Separate Bonus Space That Can Be Used As An Office, Den Or Storage Or Convert To A Walk In Closet. Driveway Parking & An An Oversized 2 Car Garage Included. Laundry Is Shared With The Upstairs Tenants. Utilities Are Not Included. 40% of The Shared Household Utilities. Backyard Is Not Included. (id:50886)
Property Details
| MLS® Number | S12355771 |
| Property Type | Single Family |
| Community Name | Letitia Heights |
| Amenities Near By | Park, Public Transit, Schools |
| Community Features | Community Centre |
| Features | Lane, Carpet Free |
| Parking Space Total | 2 |
Building
| Bathroom Total | 2 |
| Bedrooms Above Ground | 2 |
| Bedrooms Total | 2 |
| Age | 31 To 50 Years |
| Appliances | Dryer, Garage Door Opener, Stove, Washer, Refrigerator |
| Architectural Style | Bungalow |
| Basement Features | Apartment In Basement |
| Basement Type | Partial |
| Construction Style Attachment | Detached |
| Cooling Type | Central Air Conditioning |
| Exterior Finish | Brick |
| Flooring Type | Laminate |
| Foundation Type | Concrete |
| Heating Fuel | Natural Gas |
| Heating Type | Forced Air |
| Stories Total | 1 |
| Size Interior | 0 - 699 Ft2 |
| Type | House |
| Utility Water | Municipal Water |
Parking
| Attached Garage | |
| Garage |
Land
| Acreage | No |
| Land Amenities | Park, Public Transit, Schools |
| Sewer | Sanitary Sewer |
Rooms
| Level | Type | Length | Width | Dimensions |
|---|---|---|---|---|
| Basement | Bedroom | Measurements not available | ||
| Basement | Kitchen | Measurements not available | ||
| Basement | Living Room | Measurements not available | ||
| Basement | Bedroom | Measurements not available | ||
| Basement | Den | Measurements not available | ||
| Basement | Bathroom | Measurements not available |
Utilities
| Cable | Available |
| Electricity | Installed |
| Sewer | Installed |
Contact Us
Contact us for more information
Linda Mctavish
Salesperson
www.lindamctavish.com/
www.facebook.com/LindaMcTavishRealtor/
www.linkedin.com/in/linda-mctavish-48b697a8
218 Bayfield St, 100078 & 100431
Barrie, Ontario L4M 3B6
(705) 722-7100
(705) 722-5246
www.remaxchay.com/


