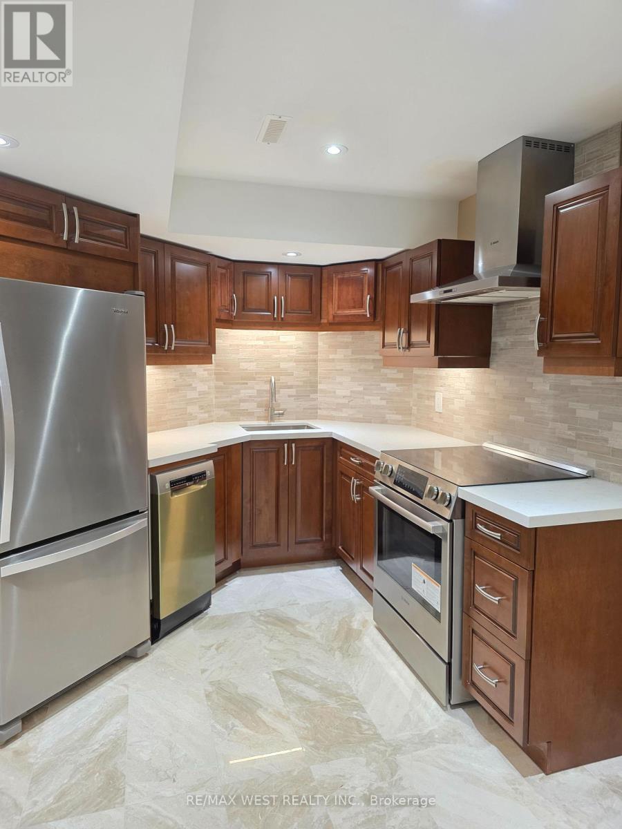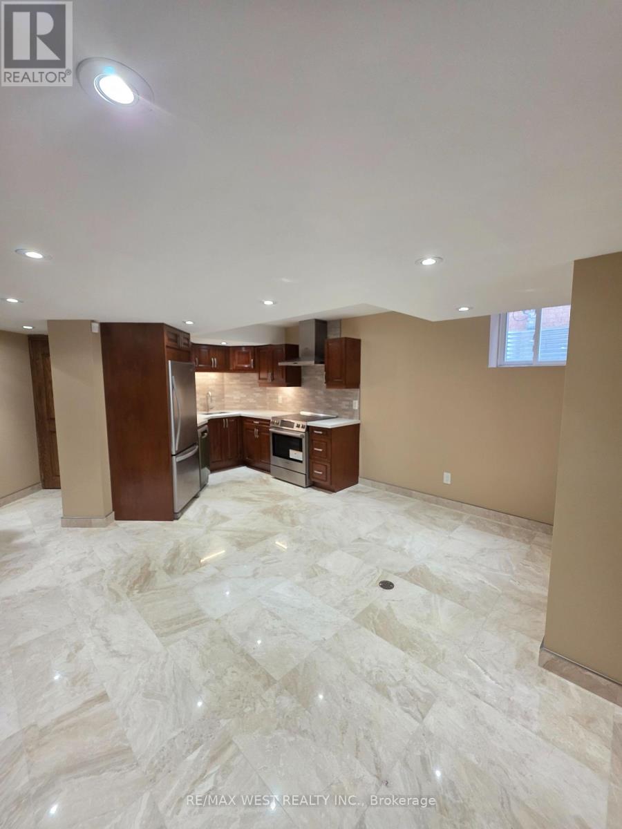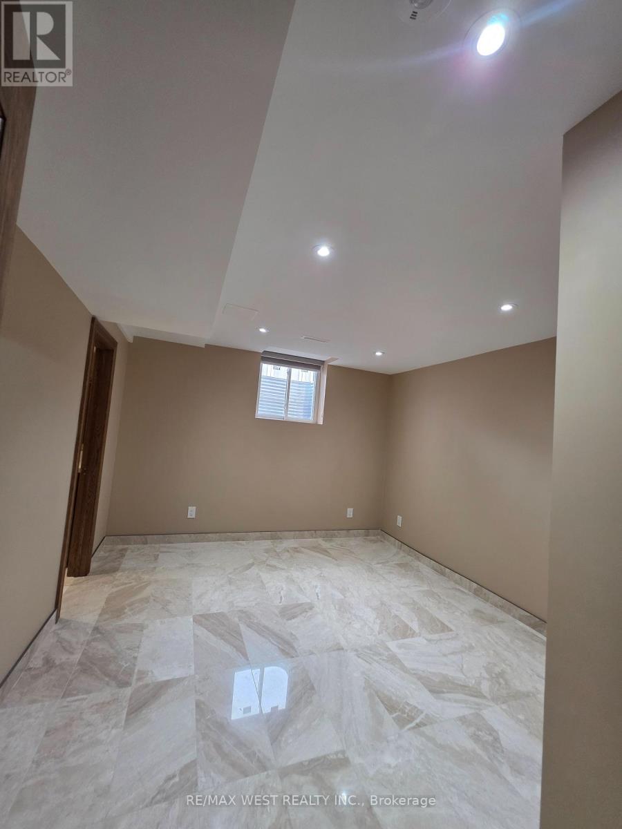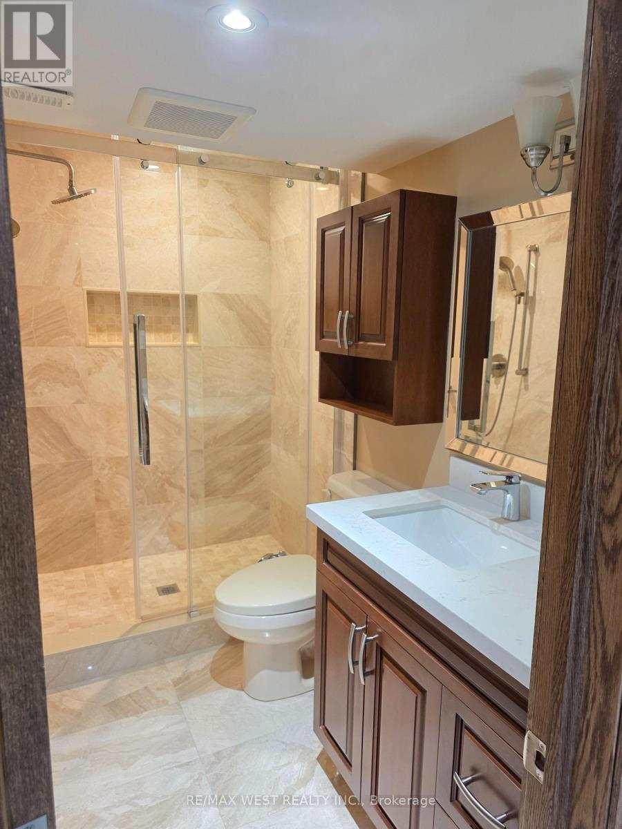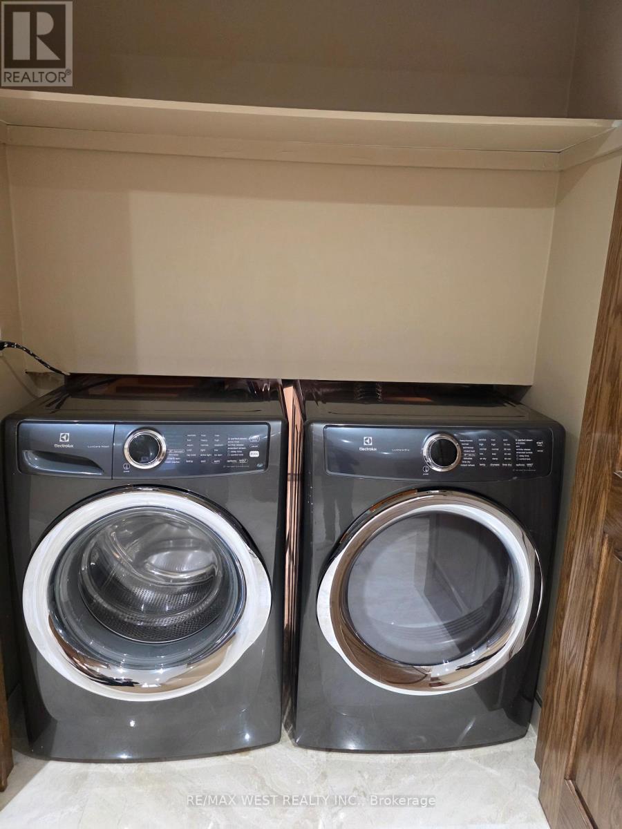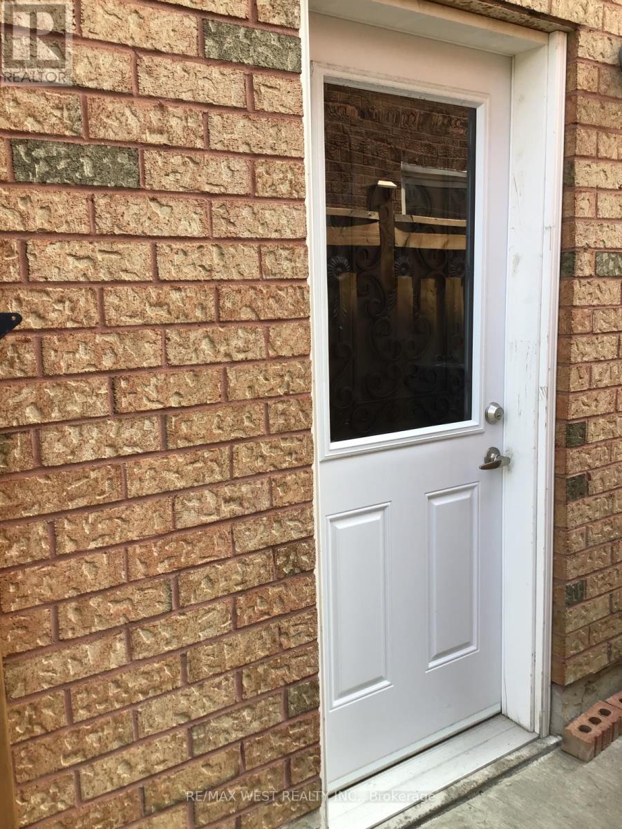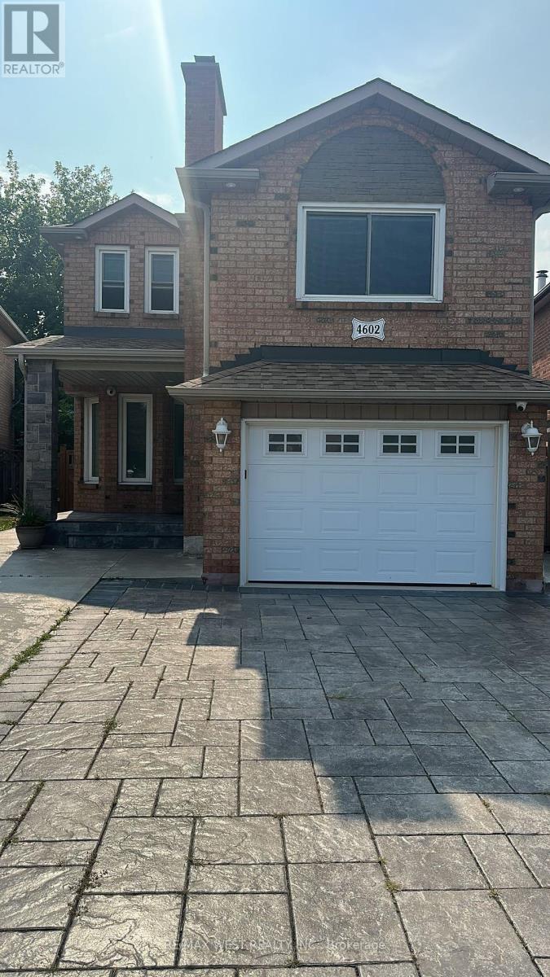Lower - 4602 Pemmican Trail Mississauga, Ontario L4Z 2M1
$1,750 Monthly
Welcome to this immaculately clean and newly renovated 1-bedroom, 1-bathroom basement apartment. This stunning unit offers high-end finishes throughout, including marble tile flooring, a brand new kitchen with modern cabinetry and sleek countertops, and a beautiful bathroom. The space is thoughtfully designed and extremely well-maintained, providing a fresh, hotel-like atmosphere that is perfect for a single professional or couple. Enjoy the convenience of a separate entrance, private in-suite laundry, high-speed Wi-Fi, and one dedicated parking spot. The tenant is responsible for 30% of the household utilities, making this an affordable yet luxurious option. The unit is located in a quiet, family-friendly neighbourhood, close to major highways (401, 403, 410), public transit, Heartland Town Centre, Square One, and Pearson Airport. Top-rated schools, parks, and all daily amenities are just minutes away. (id:50886)
Property Details
| MLS® Number | W12332808 |
| Property Type | Single Family |
| Community Name | Hurontario |
| Communication Type | High Speed Internet |
| Features | Carpet Free, In Suite Laundry |
| Parking Space Total | 1 |
Building
| Bathroom Total | 1 |
| Bedrooms Above Ground | 1 |
| Bedrooms Total | 1 |
| Amenities | Fireplace(s) |
| Appliances | Dishwasher, Dryer, Stove, Washer, Refrigerator |
| Basement Features | Apartment In Basement, Separate Entrance |
| Basement Type | N/a |
| Construction Style Attachment | Detached |
| Cooling Type | Central Air Conditioning |
| Exterior Finish | Brick |
| Fireplace Present | Yes |
| Foundation Type | Concrete |
| Heating Fuel | Natural Gas |
| Heating Type | Forced Air |
| Stories Total | 2 |
| Size Interior | 0 - 699 Ft2 |
| Type | House |
| Utility Water | Municipal Water |
Parking
| Garage |
Land
| Acreage | No |
| Sewer | Sanitary Sewer |
| Size Depth | 104 Ft ,9 In |
| Size Frontage | 28 Ft ,6 In |
| Size Irregular | 28.5 X 104.8 Ft |
| Size Total Text | 28.5 X 104.8 Ft |
Rooms
| Level | Type | Length | Width | Dimensions |
|---|---|---|---|---|
| Basement | Kitchen | 4.4 m | 4.1 m | 4.4 m x 4.1 m |
| Basement | Living Room | 4.4 m | 4.1 m | 4.4 m x 4.1 m |
| Basement | Bedroom | 4.1 m | 3.3 m | 4.1 m x 3.3 m |
| Basement | Bathroom | 2.7 m | 1.4 m | 2.7 m x 1.4 m |
Contact Us
Contact us for more information
Frank Leo
Broker
(416) 917-5466
www.youtube.com/embed/GnuC6hHH1cQ
www.getleo.com/
www.facebook.com/frankleoandassociates/?view_public_for=387109904730705
twitter.com/GetLeoTeam
www.linkedin.com/in/frank-leo-a9770445/
(416) 760-0600
(416) 760-0900

