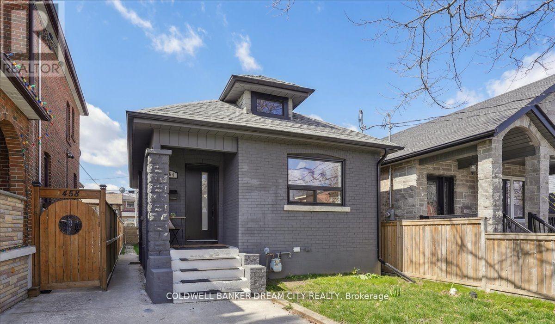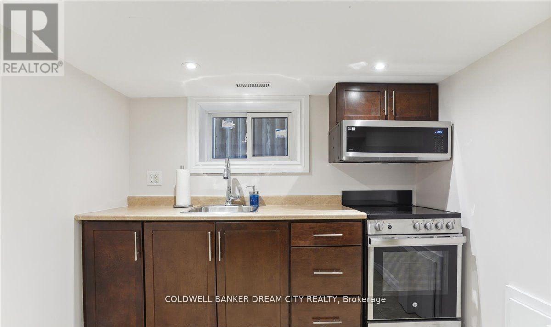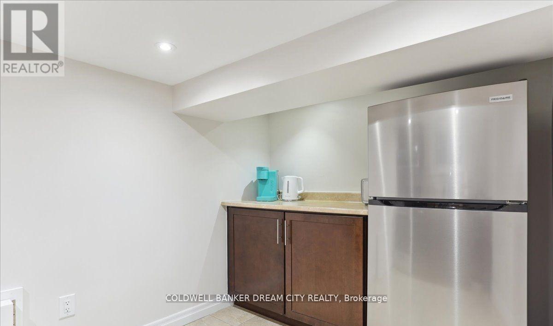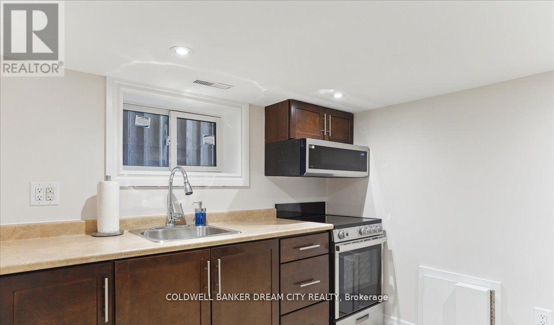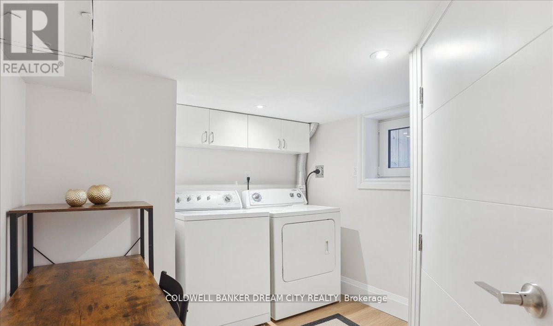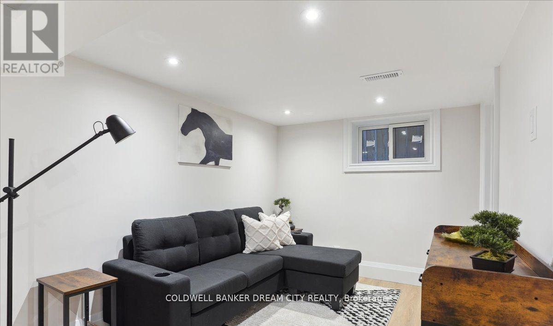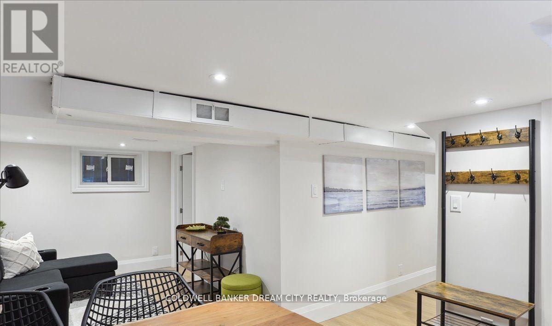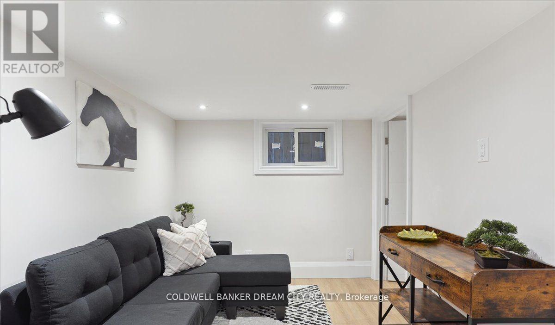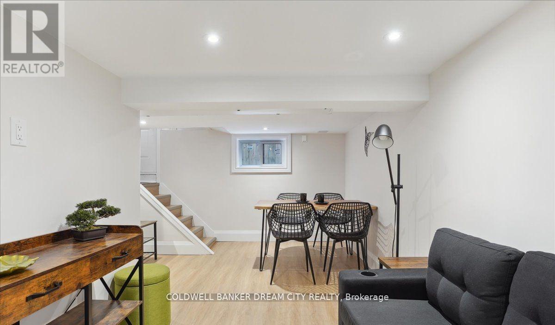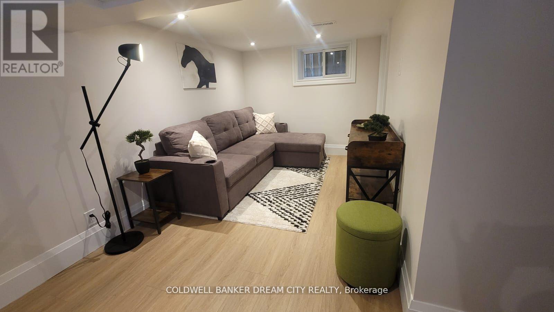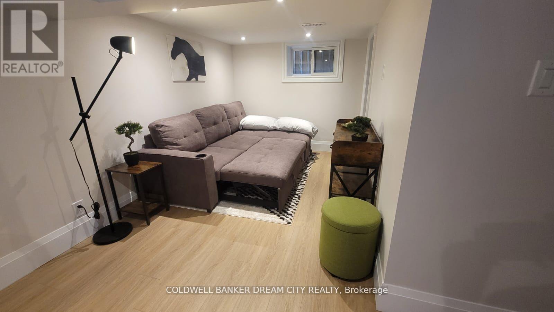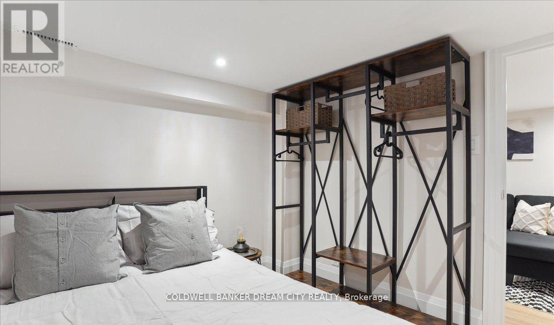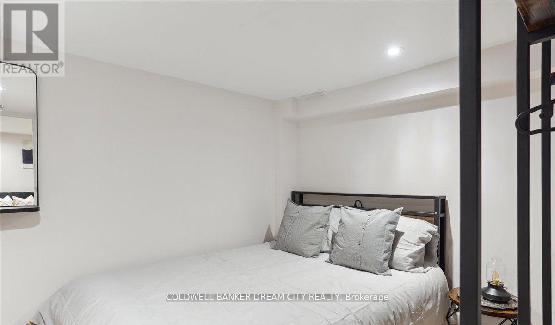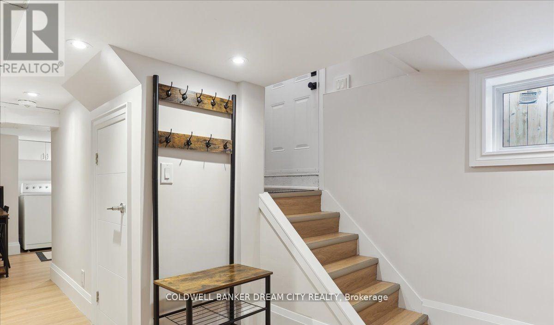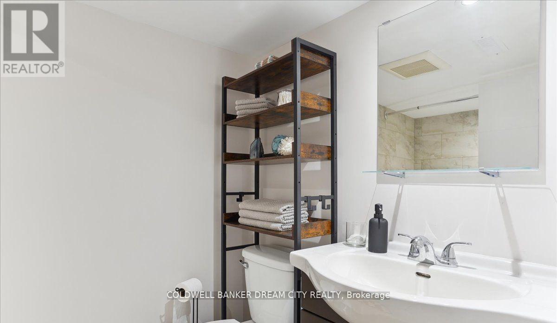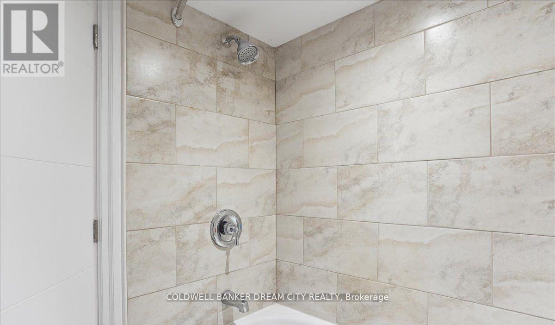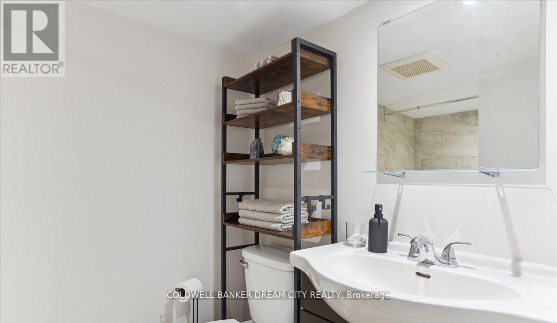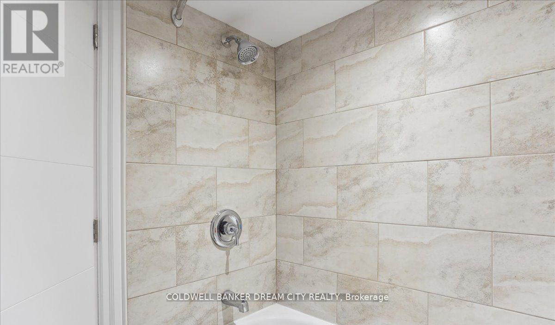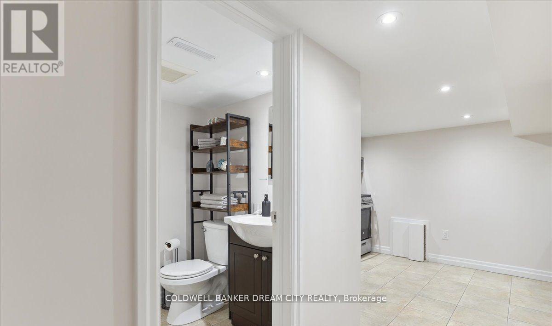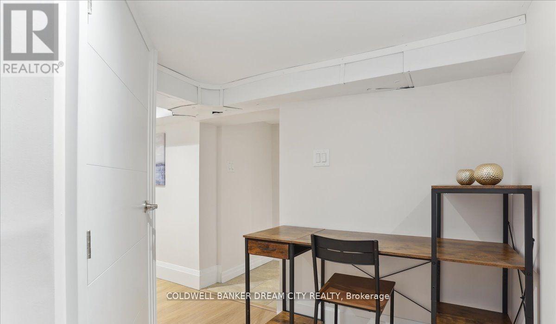Lower - 464 Maybank Avenue Toronto, Ontario M6N 3S8
1 Bedroom
1 Bathroom
700 - 1,100 ft2
Bungalow
Central Air Conditioning
Forced Air
$1,500 Monthly
Optionally Furnished, Move-In Ready & Renovated LOWER Level. 1 Bedroom Basement Apartment w/ Bright, Open Layout, Modern Kitchen, High-End Appliances, Sleek Cabinetry & Plenty Of Storage. Family Friendly Neighbourhood, Easy Access to Amenities. Private Laundry. Convenient Shopping At The "Stockyards". 10 min drive to High Park. Very Clean Home, Nothing To Do But Move In & Enjoy. Internet Included (id:50886)
Property Details
| MLS® Number | W12537420 |
| Property Type | Single Family |
| Community Name | Junction Area |
Building
| Bathroom Total | 1 |
| Bedrooms Above Ground | 1 |
| Bedrooms Total | 1 |
| Appliances | Dryer, Stove, Washer, Refrigerator |
| Architectural Style | Bungalow |
| Basement Features | Apartment In Basement, Separate Entrance |
| Basement Type | N/a, N/a |
| Construction Style Attachment | Detached |
| Cooling Type | Central Air Conditioning |
| Exterior Finish | Brick |
| Foundation Type | Block |
| Heating Fuel | Natural Gas |
| Heating Type | Forced Air |
| Stories Total | 1 |
| Size Interior | 700 - 1,100 Ft2 |
| Type | House |
| Utility Water | Municipal Water |
Parking
| No Garage |
Land
| Acreage | No |
| Sewer | Sanitary Sewer |
Rooms
| Level | Type | Length | Width | Dimensions |
|---|---|---|---|---|
| Lower Level | Kitchen | 2.46 m | 3.47 m | 2.46 m x 3.47 m |
| Lower Level | Living Room | 5.57 m | 2.28 m | 5.57 m x 2.28 m |
| Lower Level | Primary Bedroom | 2.48 m | 2.81 m | 2.48 m x 2.81 m |
| Lower Level | Laundry Room | 1.5 m | 2.5 m | 1.5 m x 2.5 m |
| Lower Level | Bathroom | 1.5 m | 2.5 m | 1.5 m x 2.5 m |
Contact Us
Contact us for more information
Salman Malik
Salesperson
Coldwell Banker Dream City Realty
2960 Drew Rd #146
Mississauga, Ontario L4T 0A5
2960 Drew Rd #146
Mississauga, Ontario L4T 0A5
(416) 400-9600
(289) 327-3439
HTTP://www.dreamcity.ca

