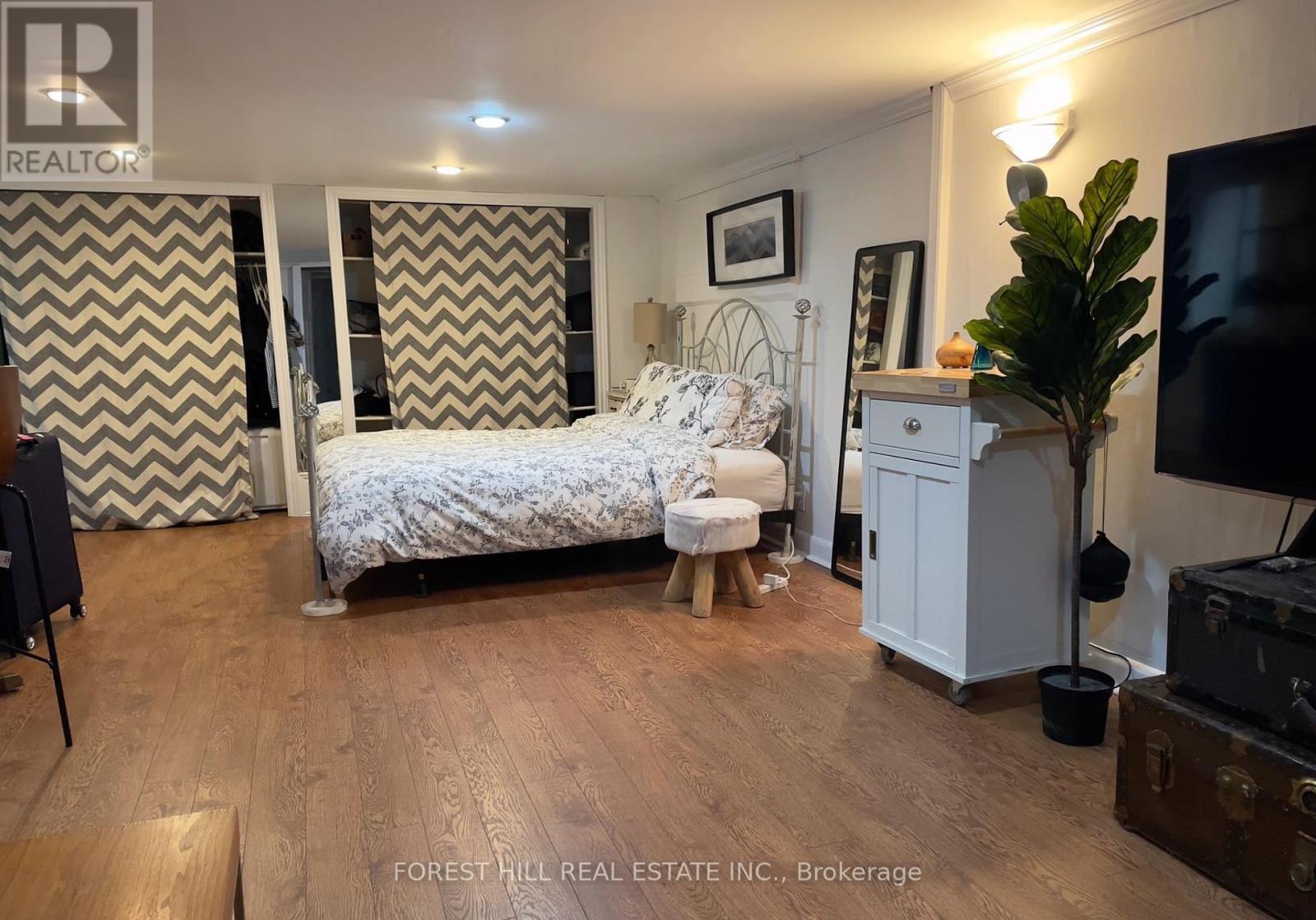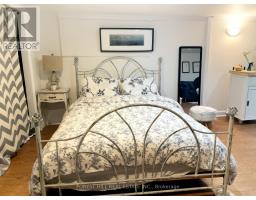#lower - 466 Roncesvalles Avenue Toronto (Roncesvalles), Ontario M6R 2N5
$2,050 Monthly
Live in this spacious bachelor apartment, nestled in the heart of the vibrant Roncesvalles Neighbourhood today! Positioned just footsteps away from, Dundas St W, this beautiful, solid brick, Montreal-style walk-up amalgamates timeless charm with contemporary living. Embrace the hardwood floors, a newly updated bathroom, access to a washer and dryer just outside your door and more. Pot lights throughout, closet space for organization and storage, and a galley kitchen separate from your living space. Live near High Park on the bustling Roncy Strip.Everyday conveniences are effortlessly close: from grocery shopping to late-night eats, and from relaxed cafe visits at Starbucks to lively nights at local restaurants. Engage in a rich culinary and shopping experience with a myriad of options, all within a leisurely stroll. **** EXTRAS **** Effortless city transit is at your doorstep, with 504, 505, and 506 streetcars whisking you to your desired Toronto destinations. A short, 5-minute walk connects you to the subway, ensuring the downtown core is always within easy reach. (id:50886)
Property Details
| MLS® Number | W9351915 |
| Property Type | Single Family |
| Community Name | Roncesvalles |
Building
| BathroomTotal | 1 |
| Appliances | Dryer, Refrigerator, Stove, Washer |
| BasementFeatures | Apartment In Basement |
| BasementType | N/a |
| ConstructionStyleAttachment | Semi-detached |
| ExteriorFinish | Brick |
| FlooringType | Laminate, Hardwood |
| FoundationType | Block |
| HeatingFuel | Natural Gas |
| HeatingType | Radiant Heat |
| Type | House |
| UtilityWater | Municipal Water |
Land
| Acreage | No |
| Sewer | Sanitary Sewer |
| SizeDepth | 105 Ft |
| SizeFrontage | 22 Ft ,1 In |
| SizeIrregular | 22.11 X 105.06 Ft |
| SizeTotalText | 22.11 X 105.06 Ft |
Rooms
| Level | Type | Length | Width | Dimensions |
|---|---|---|---|---|
| Lower Level | Kitchen | Measurements not available | ||
| Lower Level | Living Room | Measurements not available | ||
| Lower Level | Bedroom | Measurements not available |
Interested?
Contact us for more information
Leonard Fridman
Broker
235 Clinton Street
Toronto, Ontario M6G 2Y4



























