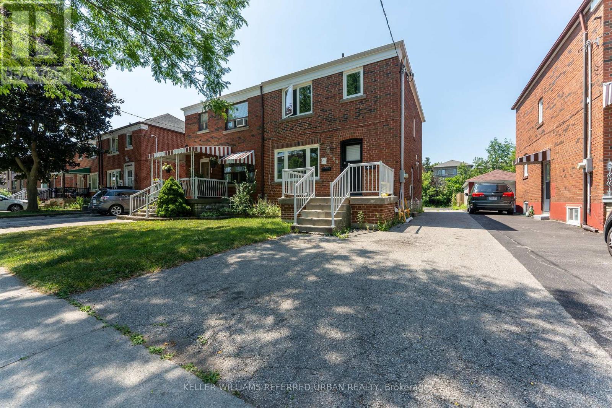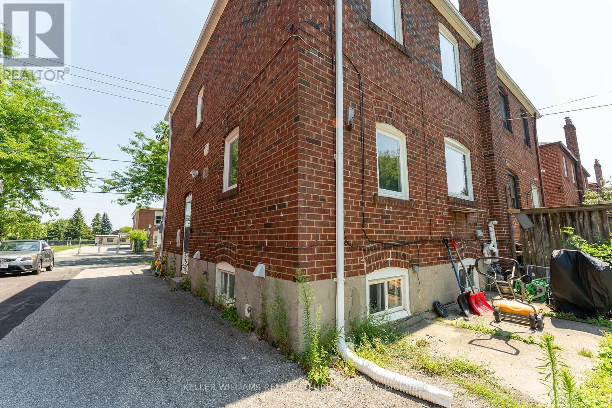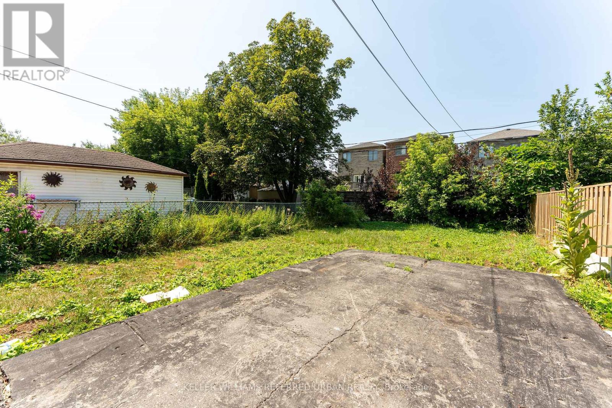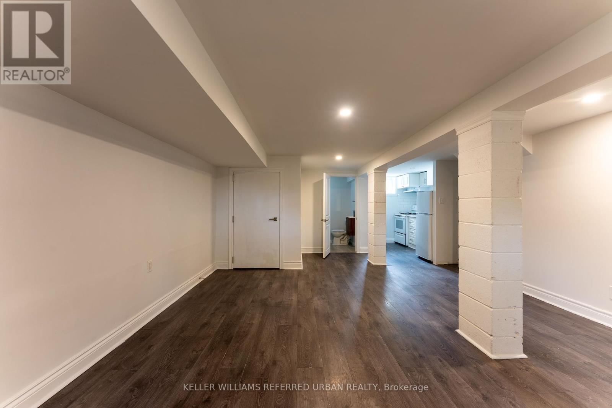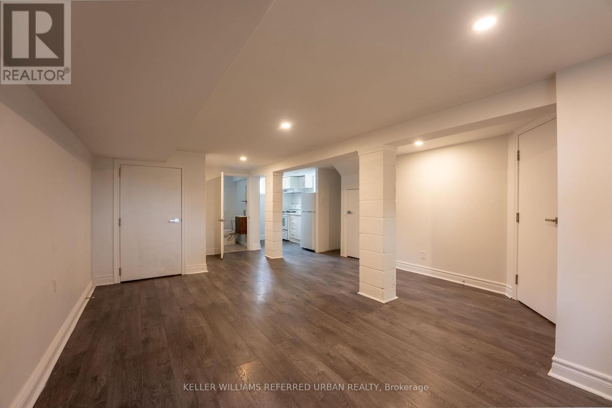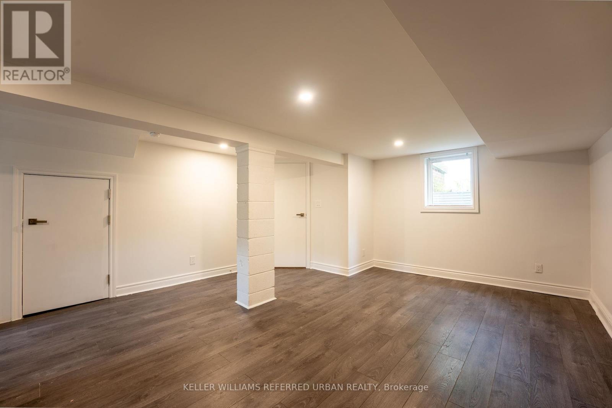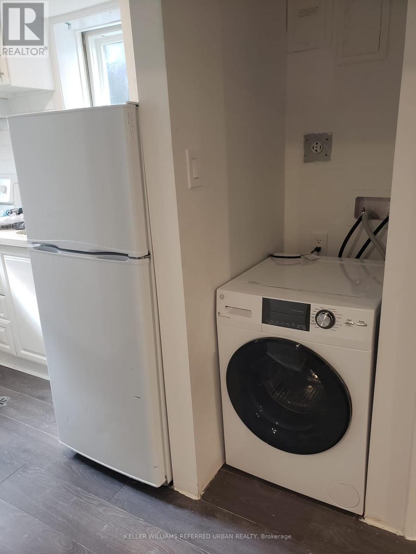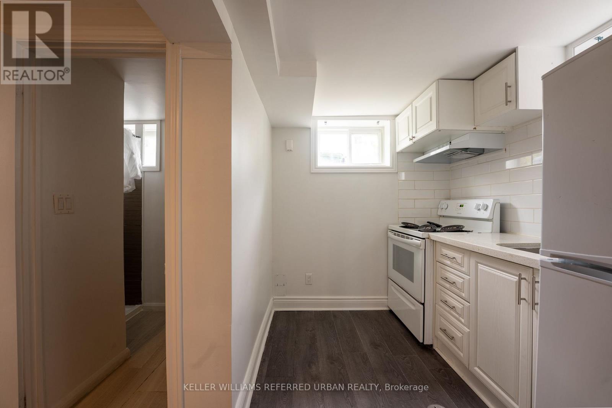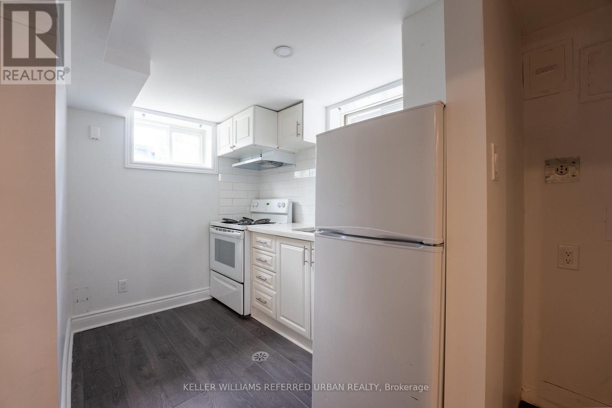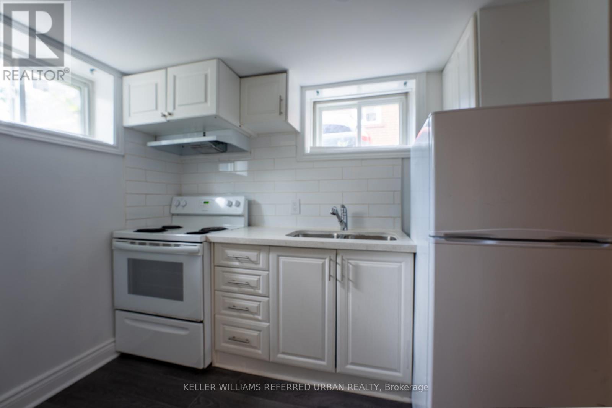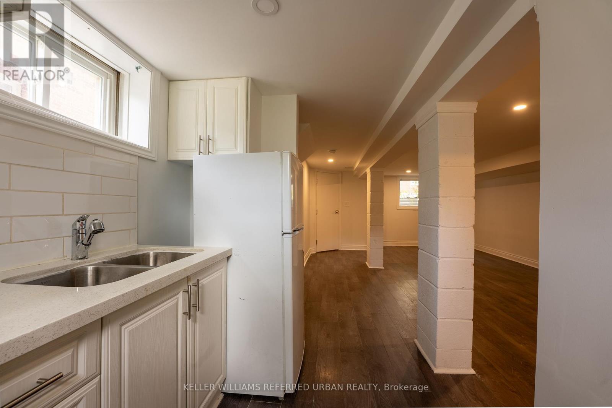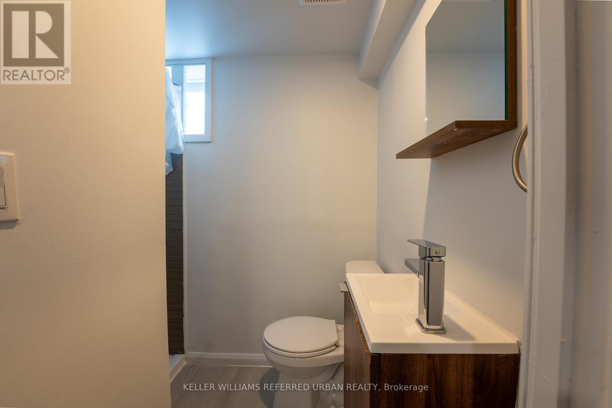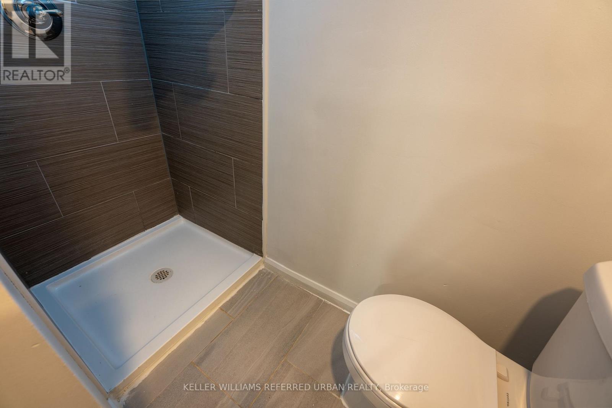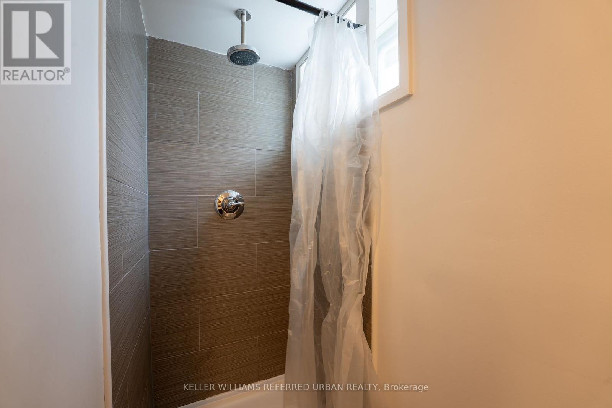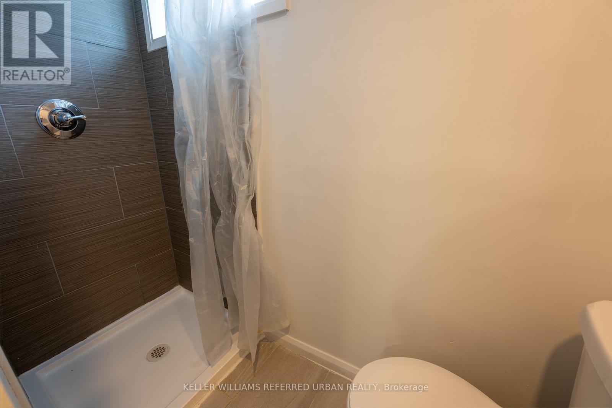Lower - 468 Midland Avenue Toronto, Ontario M1N 4A6
1 Bathroom
0 - 699 ft2
Central Air Conditioning
Forced Air
$1,300 Monthly
Bright and functional 515 sq ft lower-level unit featuring a generous family room, kitchen, bathroom, laundry, and storage. Enjoy direct walk-out access to a large shared backyard, perfect for relaxing or entertaining. Ideally situated close to the Scarborough Bluffs, waterfront beaches, scenic parks, local shops, and transit options for easy commuting. (id:50886)
Property Details
| MLS® Number | E12399912 |
| Property Type | Single Family |
| Community Name | Birchcliffe-Cliffside |
| Amenities Near By | Beach, Hospital, Park, Public Transit |
| Parking Space Total | 1 |
Building
| Bathroom Total | 1 |
| Age | 31 To 50 Years |
| Appliances | Dryer, Hood Fan, Stove, Washer, Window Coverings, Refrigerator |
| Basement Development | Finished |
| Basement Features | Separate Entrance |
| Basement Type | N/a (finished), N/a |
| Construction Style Attachment | Semi-detached |
| Cooling Type | Central Air Conditioning |
| Exterior Finish | Brick, Stone |
| Flooring Type | Hardwood |
| Foundation Type | Concrete |
| Heating Fuel | Natural Gas |
| Heating Type | Forced Air |
| Size Interior | 0 - 699 Ft2 |
| Type | House |
| Utility Water | Municipal Water |
Parking
| No Garage |
Land
| Acreage | No |
| Land Amenities | Beach, Hospital, Park, Public Transit |
| Sewer | Sanitary Sewer |
| Size Depth | 125 Ft |
| Size Frontage | 26 Ft ,6 In |
| Size Irregular | 26.5 X 125 Ft |
| Size Total Text | 26.5 X 125 Ft |
Rooms
| Level | Type | Length | Width | Dimensions |
|---|---|---|---|---|
| Basement | Living Room | 5.9 m | 6.81 m | 5.9 m x 6.81 m |
| Basement | Dining Room | 5.9 m | 681 m | 5.9 m x 681 m |
| Basement | Kitchen | 2.13 m | 2.92 m | 2.13 m x 2.92 m |
| Basement | Bedroom | 5.9 m | 6.81 m | 5.9 m x 6.81 m |
| Basement | Laundry Room | 2.9 m | 1.78 m | 2.9 m x 1.78 m |
| Basement | Utility Room | 2.24 m | 3.17 m | 2.24 m x 3.17 m |
| Basement | Bathroom | 2.08 m | 1.68 m | 2.08 m x 1.68 m |
Utilities
| Sewer | Installed |
Contact Us
Contact us for more information
Kenneth Yim
Broker of Record
www.youtube.com/embed/pRXguL7jKng
www.youtube.com/embed/s0Kxs9eA-Q0
www.broadviewavenue.ca/
www.facebook.com/KennethYimHomes
twitter.com/kennethyimhomes
www.linkedin.com/in/kennethyimhomes/
Keller Williams Referred Urban Realty
156 Duncan Mill Rd Unit 1
Toronto, Ontario M3B 3N2
156 Duncan Mill Rd Unit 1
Toronto, Ontario M3B 3N2
(416) 572-1016
(416) 572-1017
www.whykwru.ca/

