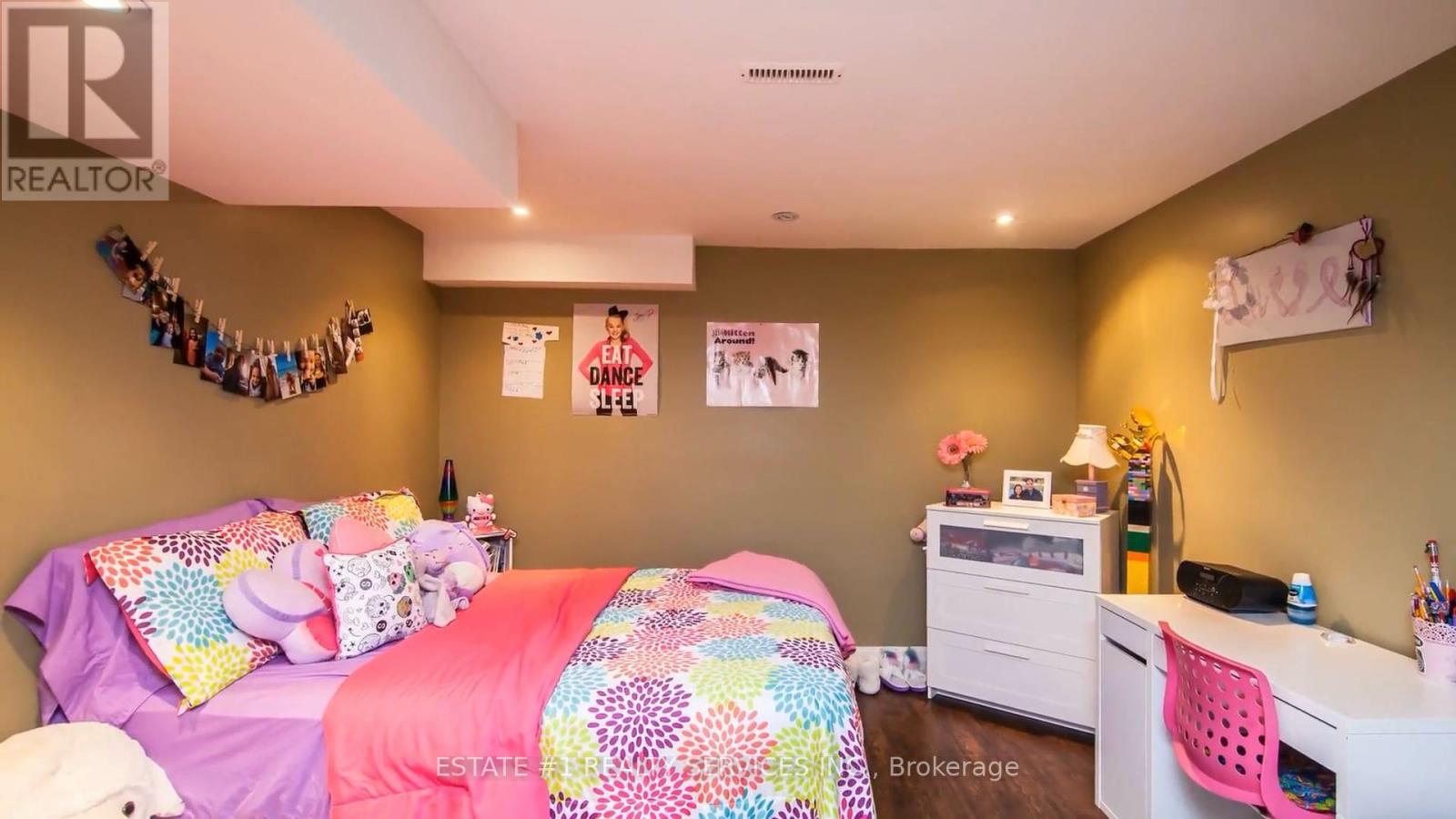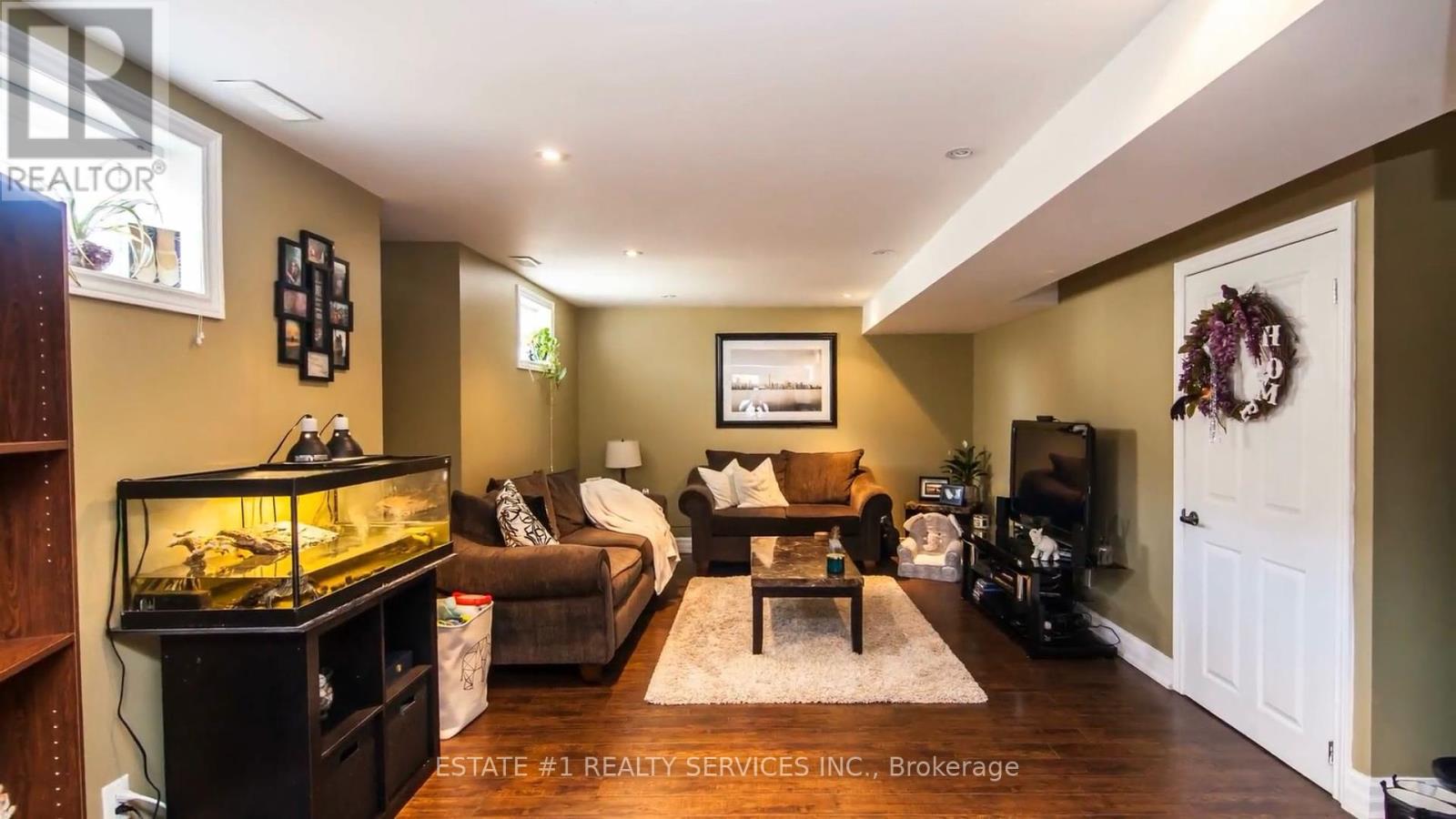Lower - 47 Beacon Hill Drive Brampton, Ontario L6X 1H7
$2,299 Monthly
ALL THE UTILITIES ARE INCLUDED IN RENT>>> YES, YOU HAVE HEARD IT RIGHT!! Experience luxury living in A Bright and Super Spacious 2-Bedrooms and 1 Full Washroom HUGE BIG Basement Apartment located in the prestigious Credit Valley area. This 1500-1800 squarefoot Basement Apartment is available for Rent in a safe and quiet neighborhood in Brampton(William Parkway and Royal West Drive area)from July 15th 2025. It has a Private Entrance through the Garage and 1 car Parking on the Driveway. An additional carparking is available for $100 per month. It has..... Key Features Like:2 bedrooms with closets, Spacious Dining area, Spacious living room, Open concept kitchen/living space, In unit laundry, Utilities included. It is Close to:Public transit, schools, shopping Walmart, Homedepot, Banks, McDonalds, Gas station, Pizza store, parks,Go station, 401, Hwy 407, Grocery stores.....Special Features Like: 5 min walk to Walmart, Homedepot, TD Bank, CIBC, Scotia, RBC, Pizza Pizza, McDonald, Petro-Canada, Baskin Robins, Pet Value. 5 min drive to MountPleasant Go Station and Chalo Fresco. 5 min drive to elementary and High Schools. 3 min walk to City Bus service. A Safe Family neighborhood with Quick access to parks and Sand trails. A Small Family or working Professionals are welcome!! (id:50886)
Property Details
| MLS® Number | W12123210 |
| Property Type | Single Family |
| Community Name | Credit Valley |
| Features | Carpet Free, In Suite Laundry |
| Parking Space Total | 1 |
Building
| Bathroom Total | 1 |
| Bedrooms Above Ground | 2 |
| Bedrooms Total | 2 |
| Basement Features | Apartment In Basement |
| Basement Type | N/a |
| Construction Style Attachment | Detached |
| Cooling Type | Central Air Conditioning |
| Exterior Finish | Brick |
| Flooring Type | Laminate |
| Foundation Type | Brick |
| Heating Fuel | Natural Gas |
| Heating Type | Forced Air |
| Size Interior | 3,500 - 5,000 Ft2 |
| Type | House |
| Utility Water | Municipal Water |
Parking
| Attached Garage | |
| Garage |
Land
| Acreage | No |
| Sewer | Sanitary Sewer |
| Size Frontage | 69 Ft ,2 In |
| Size Irregular | 69.2 Ft |
| Size Total Text | 69.2 Ft |
Rooms
| Level | Type | Length | Width | Dimensions |
|---|---|---|---|---|
| Basement | Living Room | Measurements not available | ||
| Basement | Dining Room | Measurements not available | ||
| Basement | Kitchen | Measurements not available | ||
| Basement | Primary Bedroom | Measurements not available | ||
| Basement | Bedroom 2 | Measurements not available |
Contact Us
Contact us for more information
Swapna Chakraborty
Broker
(647) 853-3552
www.millionairerealtormom.com/
www.facebook.com/Millionaire-Realtor-Mom-458940984670416
www.linkedin.com/in/swapna-chakraborty-760a501a/
2359 Royal Windsor Dr #211
Mississauga, Ontario L5J 4S9
(905) 497-1676



























