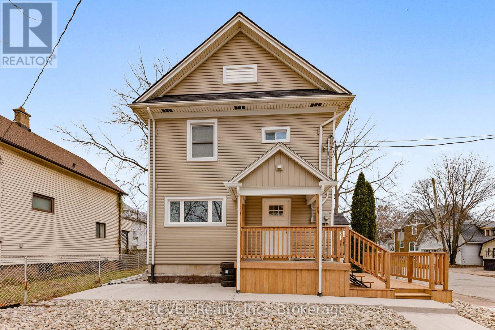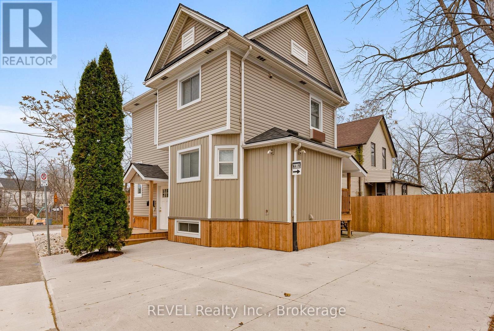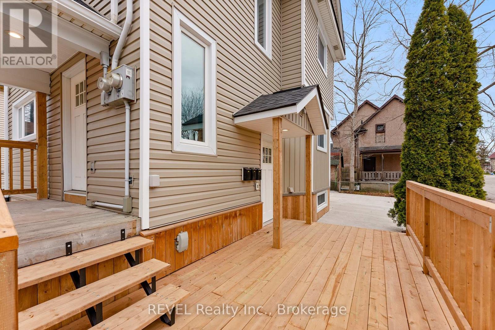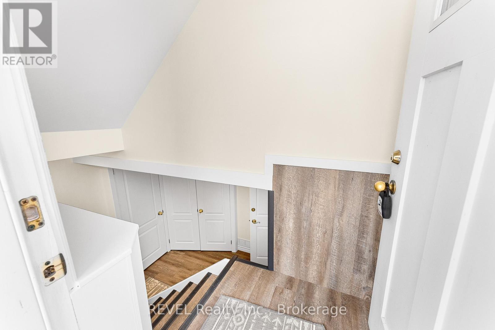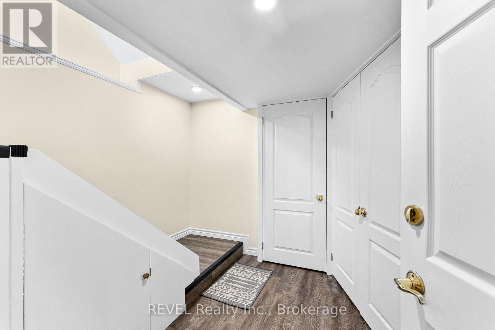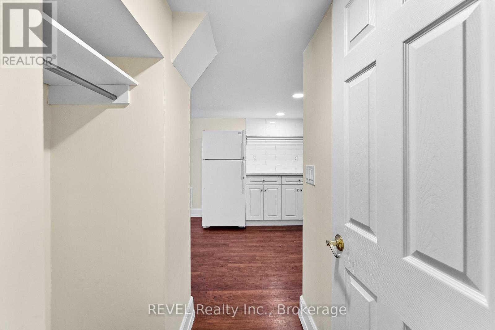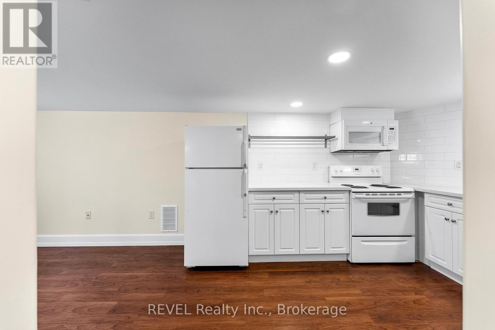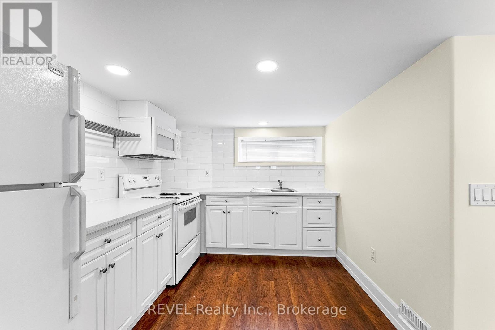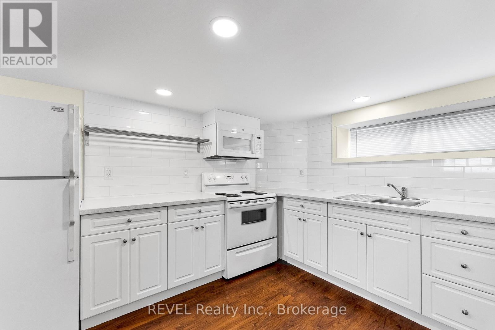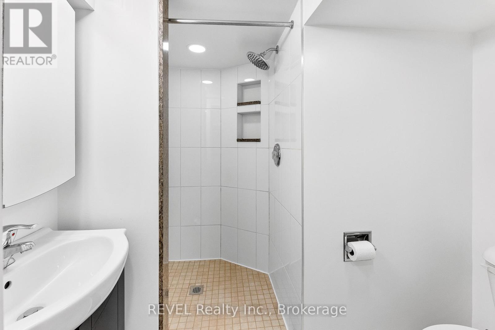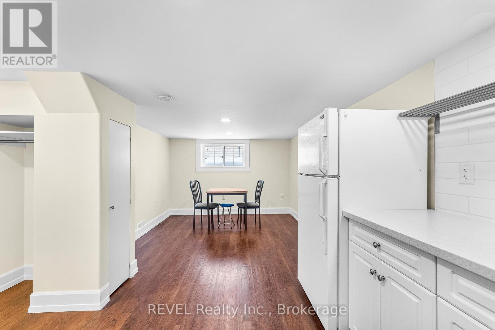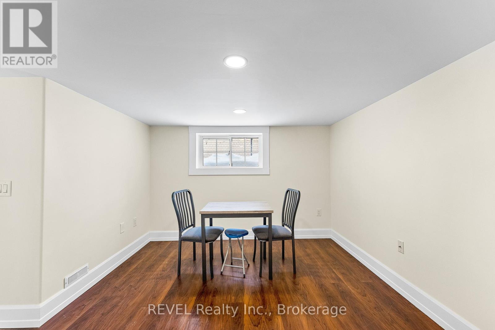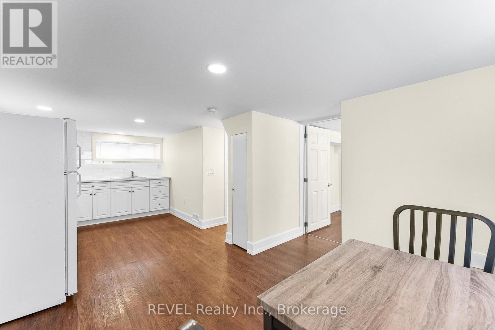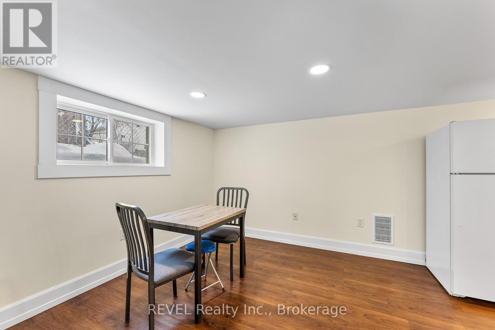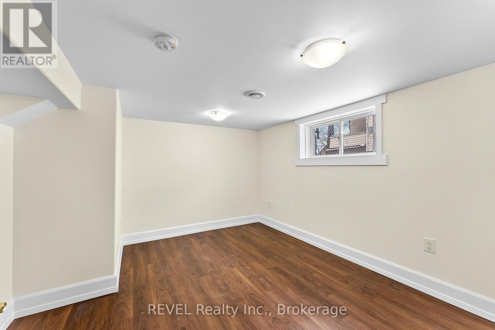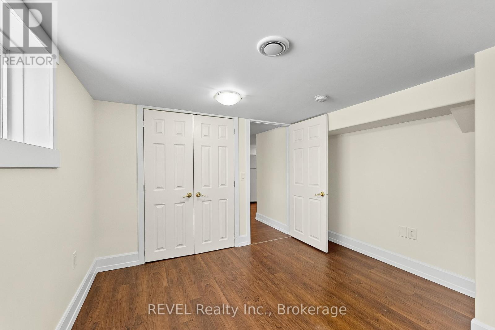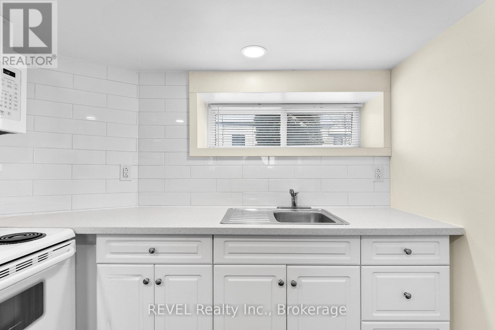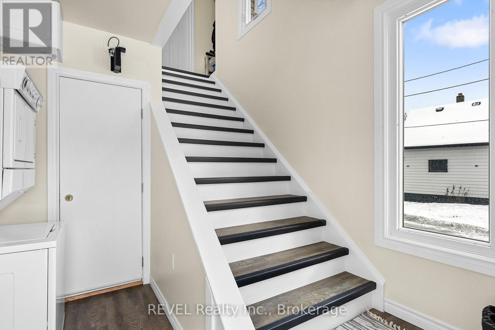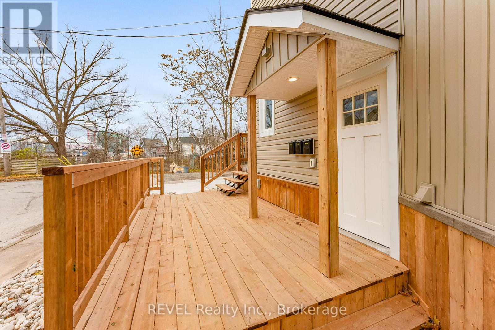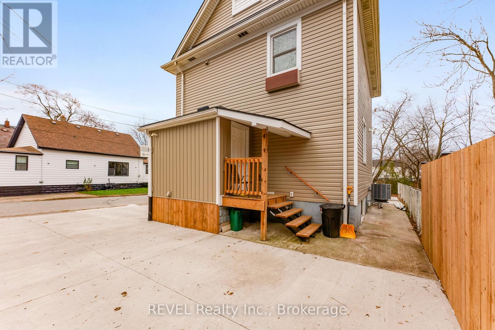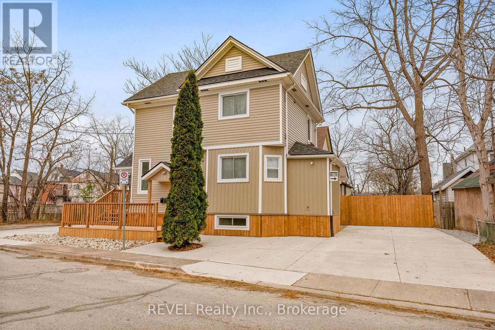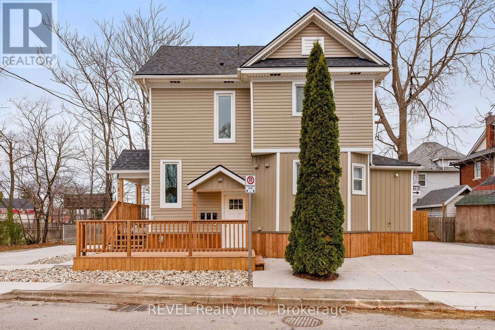Lower - 4747 Cookman Crescent Niagara Falls, Ontario L2E 1C3
$1,300 Monthly
Step into luxurious living with this meticulously designed lower level apartment, now available for lease. Immerse yourself in the open concept layout that seamlessly blends functionality with style. The entire space has undergone a stunning renovation, boasting top-notch finishes that elevate the living experience. Revel in the abundance of natural light streaming through large windows, creating a bright and inviting atmosphere throughout. This apartment isn't just a residence; it's a showcase of contemporary design and thoughtful craftsmanship. Nestled in an excellent location, convenience meets comfort, offering easy access to amenities and vibrant city life. Embrace the epitome of modern living as you make this open-concept haven your new home. Tenant pays 40 % hydro + gas & 30 % water. (id:50886)
Property Details
| MLS® Number | X12471137 |
| Property Type | Single Family |
| Community Name | 210 - Downtown |
| Parking Space Total | 1 |
Building
| Bathroom Total | 1 |
| Bedrooms Above Ground | 1 |
| Bedrooms Total | 1 |
| Basement Development | Finished |
| Basement Type | N/a (finished) |
| Construction Style Attachment | Detached |
| Cooling Type | Central Air Conditioning |
| Exterior Finish | Vinyl Siding |
| Foundation Type | Concrete |
| Heating Fuel | Natural Gas |
| Heating Type | Forced Air |
| Stories Total | 2 |
| Size Interior | 1,100 - 1,500 Ft2 |
| Type | House |
| Utility Water | Municipal Water |
Parking
| No Garage |
Land
| Acreage | No |
| Sewer | Sanitary Sewer |
| Size Depth | 75 Ft |
| Size Frontage | 20 Ft |
| Size Irregular | 20 X 75 Ft |
| Size Total Text | 20 X 75 Ft |
Rooms
| Level | Type | Length | Width | Dimensions |
|---|---|---|---|---|
| Basement | Bedroom | 3.25 m | 3.63 m | 3.25 m x 3.63 m |
| Basement | Kitchen | 3.73 m | 2.62 m | 3.73 m x 2.62 m |
| Basement | Living Room | 2.82 m | 3.76 m | 2.82 m x 3.76 m |
Contact Us
Contact us for more information
Jon Cain
Broker
8685 Lundy's Lane, Unit 1
Niagara Falls, Ontario L2H 1H5
(905) 357-1700
(905) 357-1705
www.revelrealty.ca/

