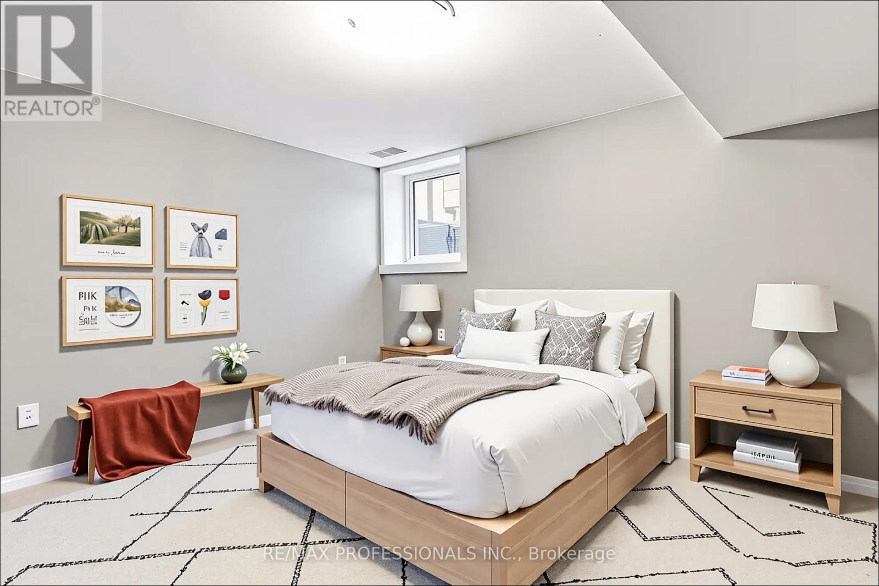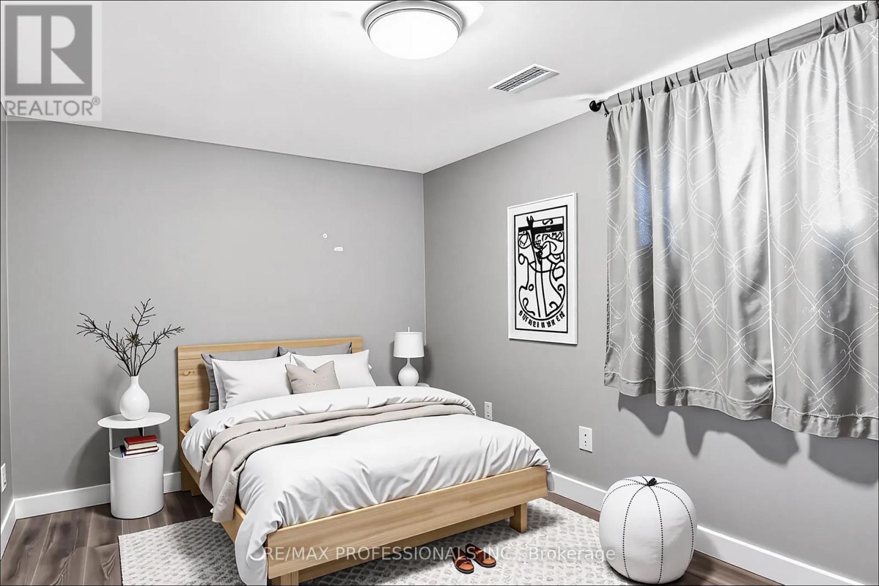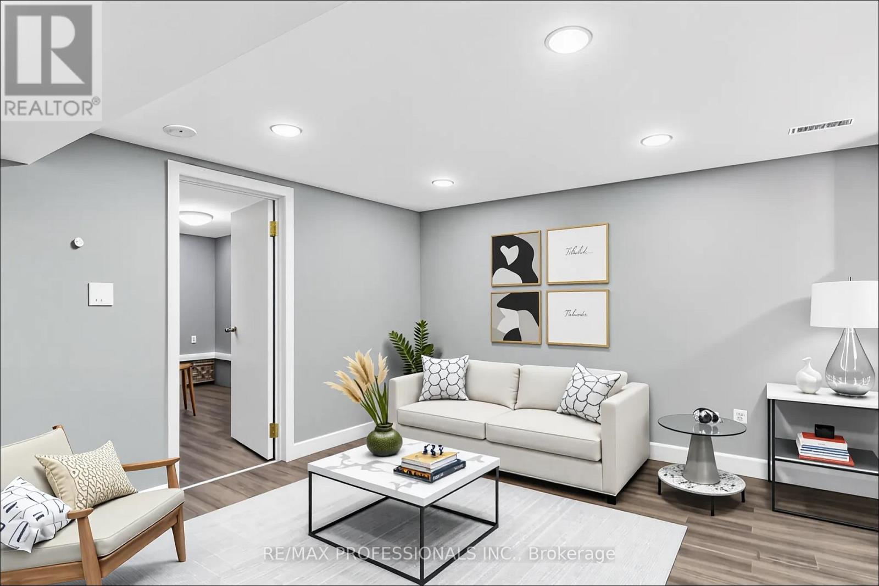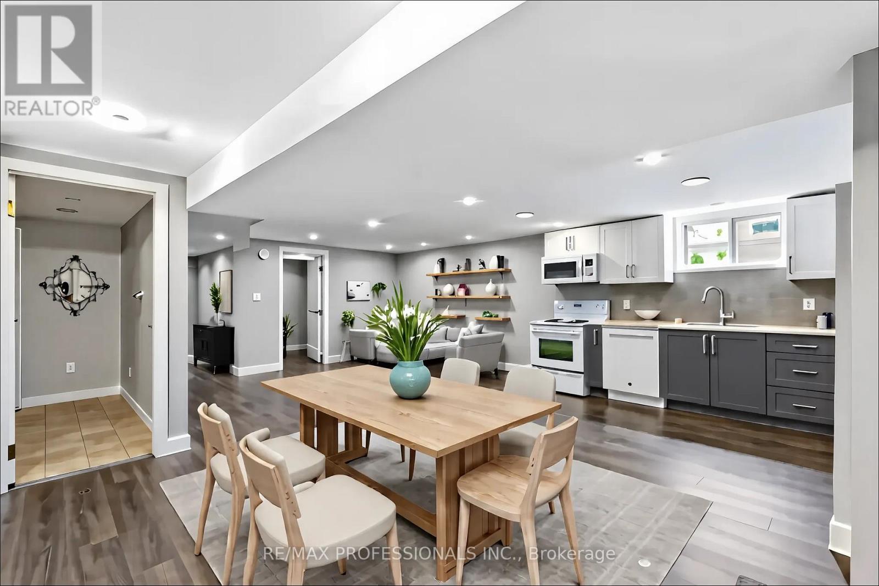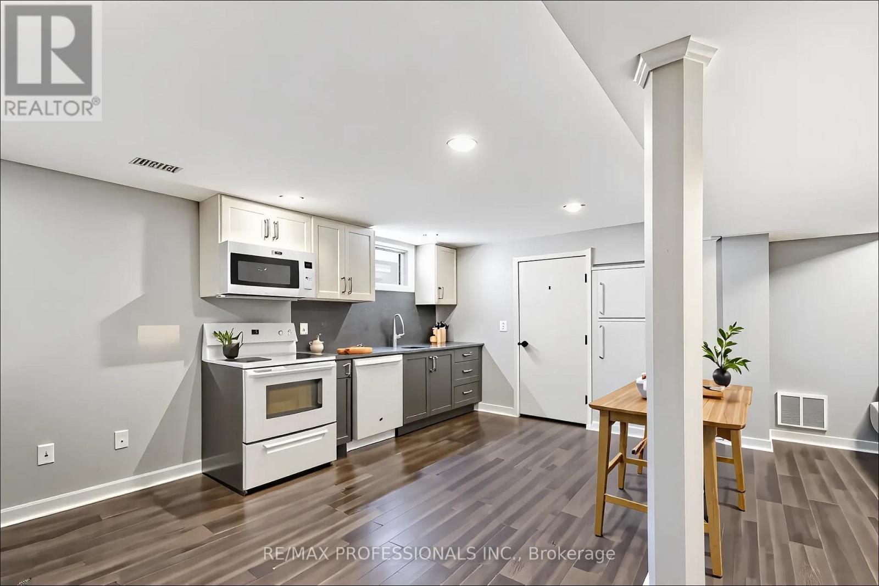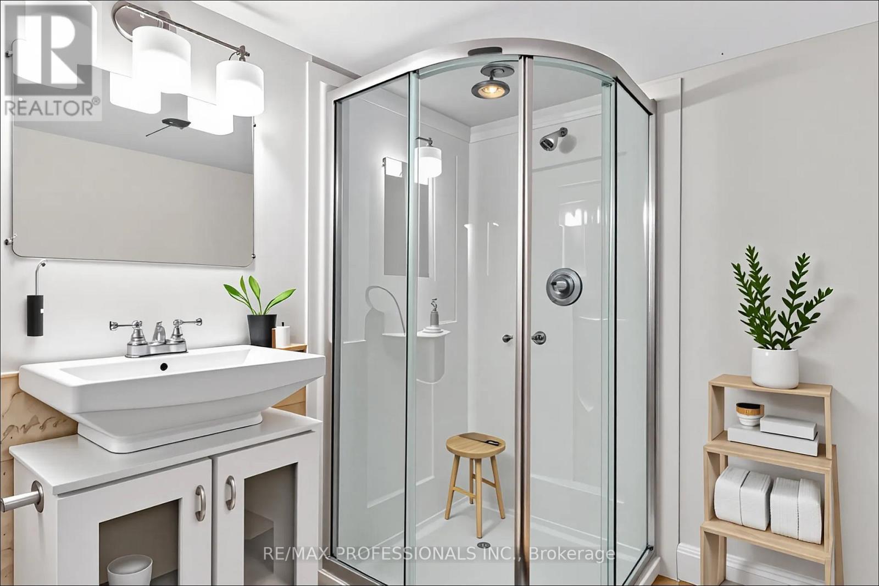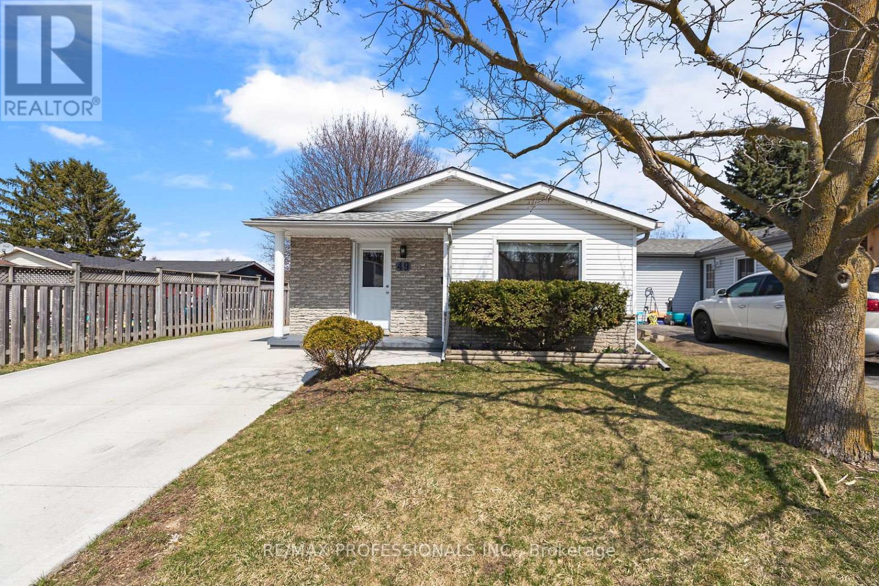Lower - 49 Barwood Crescent Kitchener, Ontario N2E 1T9
$1,650 Monthly
Bright and modern renovated 2 bedroom professional legal apartment located in the beautiful and quiet Alpine neighborhood. Gorgeous kitchen with pantry storage. Spacious open concept living space with large windows and pot lights. 2 large bedrooms. All Inclusive (except for internet). Private ensuite laundry with lots of storage. 1 parking spot. This amazing home is walking distance to McLennan Park. Close to all amenities including, parks, trails, schools, highways, and downtown Kitchener! NOTE: Images are virtually staged. (id:50886)
Property Details
| MLS® Number | X12515326 |
| Property Type | Single Family |
| Features | Carpet Free |
| Parking Space Total | 1 |
Building
| Bathroom Total | 1 |
| Bedrooms Above Ground | 2 |
| Bedrooms Total | 2 |
| Architectural Style | Bungalow |
| Basement Features | Apartment In Basement |
| Basement Type | N/a |
| Construction Style Attachment | Detached |
| Cooling Type | Central Air Conditioning |
| Exterior Finish | Brick, Steel |
| Flooring Type | Laminate |
| Foundation Type | Block |
| Heating Fuel | Natural Gas |
| Heating Type | Forced Air |
| Stories Total | 1 |
| Size Interior | 0 - 699 Ft2 |
| Type | House |
| Utility Water | Municipal Water |
Parking
| No Garage |
Land
| Acreage | No |
| Sewer | Sanitary Sewer |
Rooms
| Level | Type | Length | Width | Dimensions |
|---|---|---|---|---|
| Basement | Kitchen | 4.4958 m | 3.9878 m | 4.4958 m x 3.9878 m |
| Basement | Living Room | 4.4958 m | 2.921 m | 4.4958 m x 2.921 m |
| Basement | Bedroom | 3.8608 m | 2.5908 m | 3.8608 m x 2.5908 m |
| Basement | Bedroom 2 | 3.2004 m | 2.6924 m | 3.2004 m x 2.6924 m |
https://www.realtor.ca/real-estate/29073631/lower-49-barwood-crescent-kitchener
Contact Us
Contact us for more information
Christina Nhu Lai
Salesperson
4242 Dundas St W Unit 9
Toronto, Ontario M8X 1Y6
(416) 236-1241
(416) 231-0563

