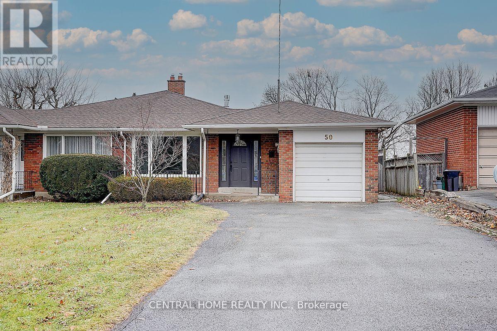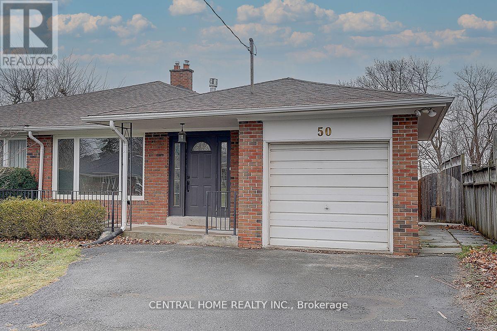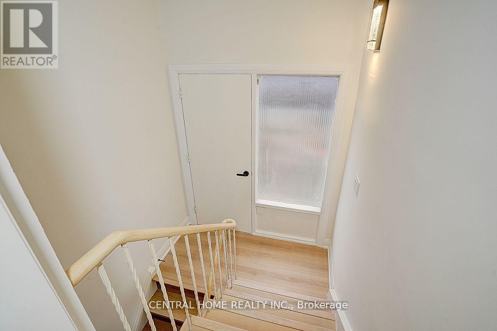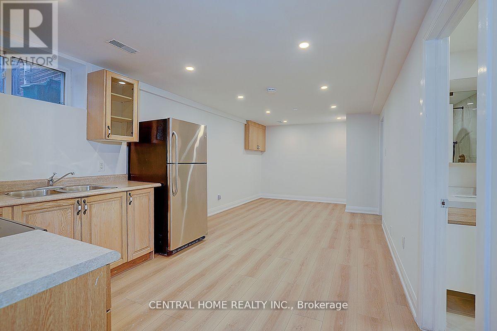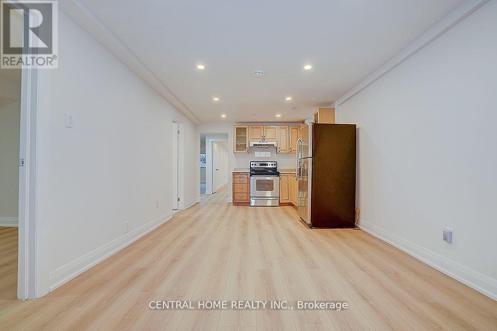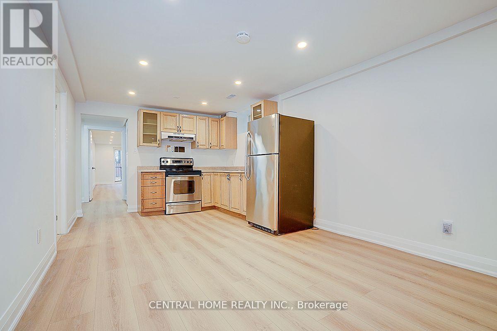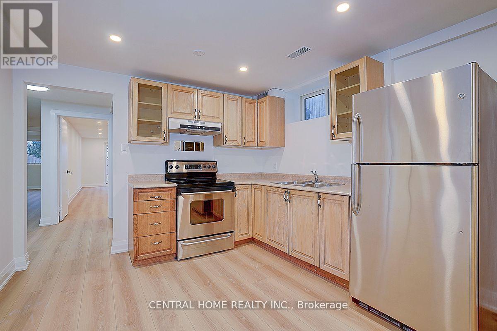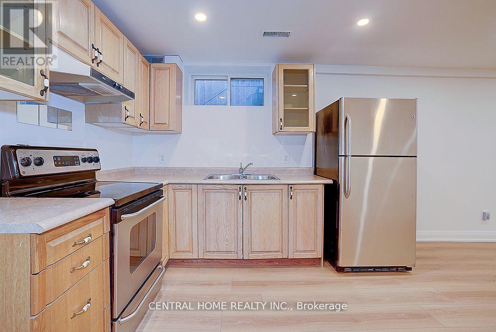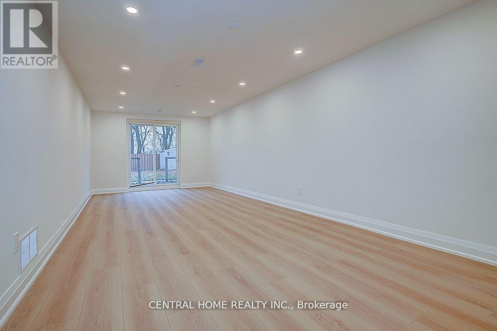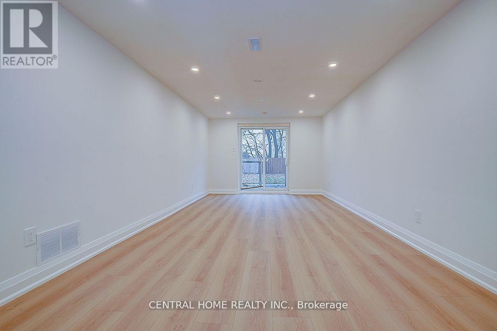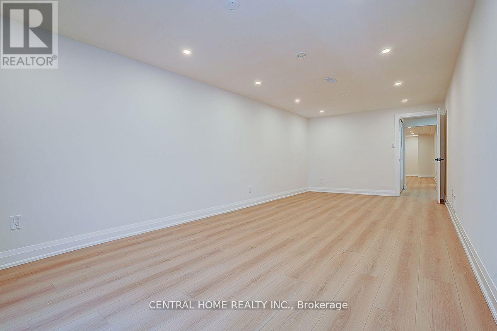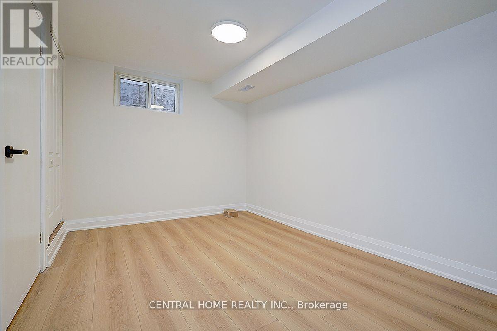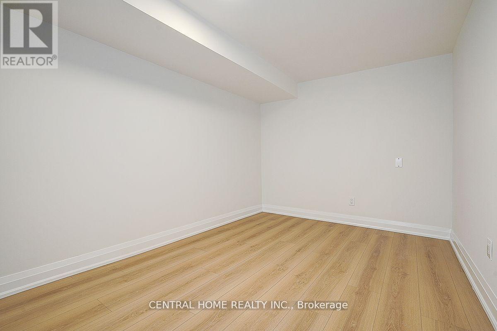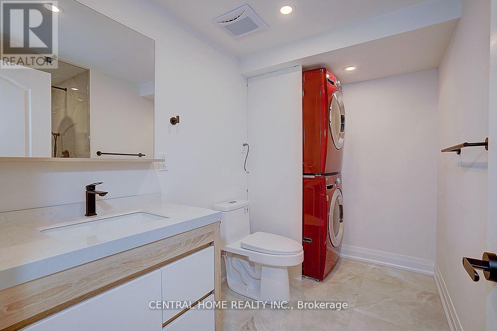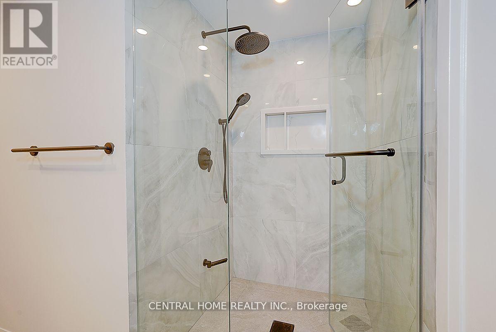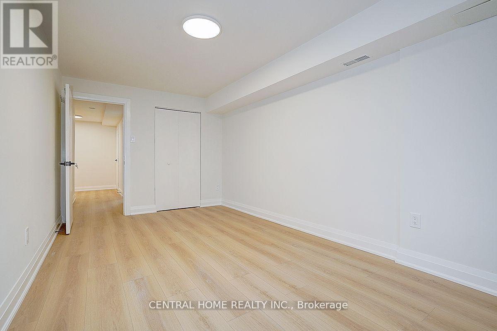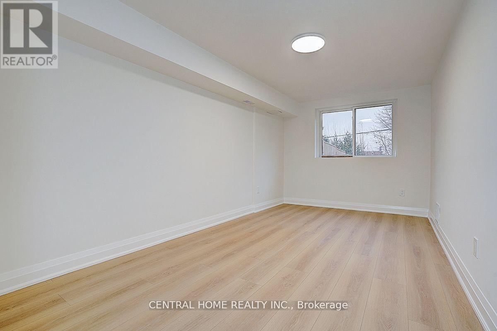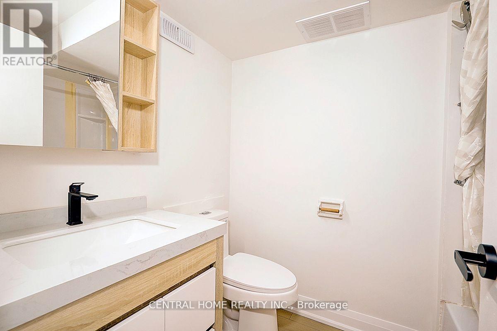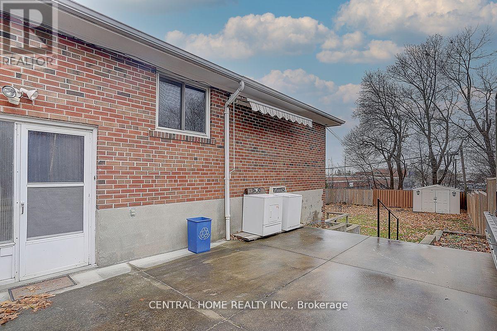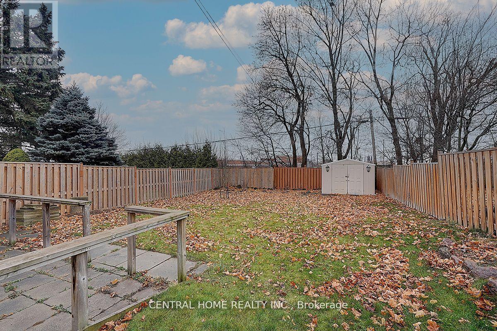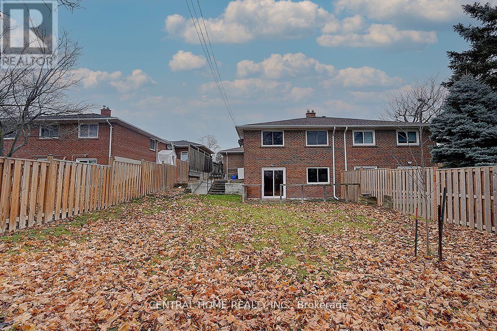Lower - 50 Sherwood Forest Drive Markham, Ontario L3P 1P8
$2,800 Monthly
Newly Renovated 3-Bedroom, 2-Bathroom Lower Floor for Rent! This spacious and bright basement unit features a brand-new renovation, an independent kitchen, and in-unit washer/dryer for ultimate convenience. Located in a prime neighborhood near top-ranked schools Markham District HS and Markville SS. Excellent transit access and close proximity to community amenities make this an ideal home for families or professionals. Tenant responsible for 50% of utilities. Don't miss this opportunity for a beautiful and private living space! (id:50886)
Property Details
| MLS® Number | N12379319 |
| Property Type | Single Family |
| Community Name | Bullock |
| Amenities Near By | Hospital, Park, Place Of Worship, Public Transit |
| Equipment Type | Water Heater |
| Parking Space Total | 2 |
| Rental Equipment Type | Water Heater |
| Structure | Shed |
Building
| Bathroom Total | 2 |
| Bedrooms Above Ground | 3 |
| Bedrooms Total | 3 |
| Age | 51 To 99 Years |
| Architectural Style | Bungalow |
| Basement Development | Finished |
| Basement Features | Apartment In Basement, Walk Out |
| Basement Type | N/a (finished) |
| Construction Style Attachment | Semi-detached |
| Cooling Type | Central Air Conditioning |
| Exterior Finish | Brick |
| Heating Fuel | Natural Gas |
| Heating Type | Forced Air |
| Stories Total | 1 |
| Size Interior | 1,100 - 1,500 Ft2 |
| Type | House |
| Utility Water | Municipal Water |
Parking
| Attached Garage | |
| Garage |
Land
| Acreage | No |
| Fence Type | Fenced Yard |
| Land Amenities | Hospital, Park, Place Of Worship, Public Transit |
| Sewer | Sanitary Sewer |
| Size Depth | 150 Ft |
| Size Frontage | 37 Ft ,6 In |
| Size Irregular | 37.5 X 150 Ft |
| Size Total Text | 37.5 X 150 Ft |
Rooms
| Level | Type | Length | Width | Dimensions |
|---|---|---|---|---|
| Lower Level | Kitchen | 3.39 m | 3.02 m | 3.39 m x 3.02 m |
| Lower Level | Recreational, Games Room | 3.3 m | 4.09 m | 3.3 m x 4.09 m |
| Lower Level | Bedroom | 2.79 m | 4.83 m | 2.79 m x 4.83 m |
| Lower Level | Bedroom | 3.38 m | 7.39 m | 3.38 m x 7.39 m |
| Lower Level | Bedroom | 2.77 m | 4.04 m | 2.77 m x 4.04 m |
https://www.realtor.ca/real-estate/28810501/lower-50-sherwood-forest-drive-markham-bullock-bullock
Contact Us
Contact us for more information
Linda Lin
Salesperson
30 Fulton Way Unit 8 Ste 100
Richmond Hill, Ontario L4B 1E6
(416) 500-5888
(416) 238-4386

