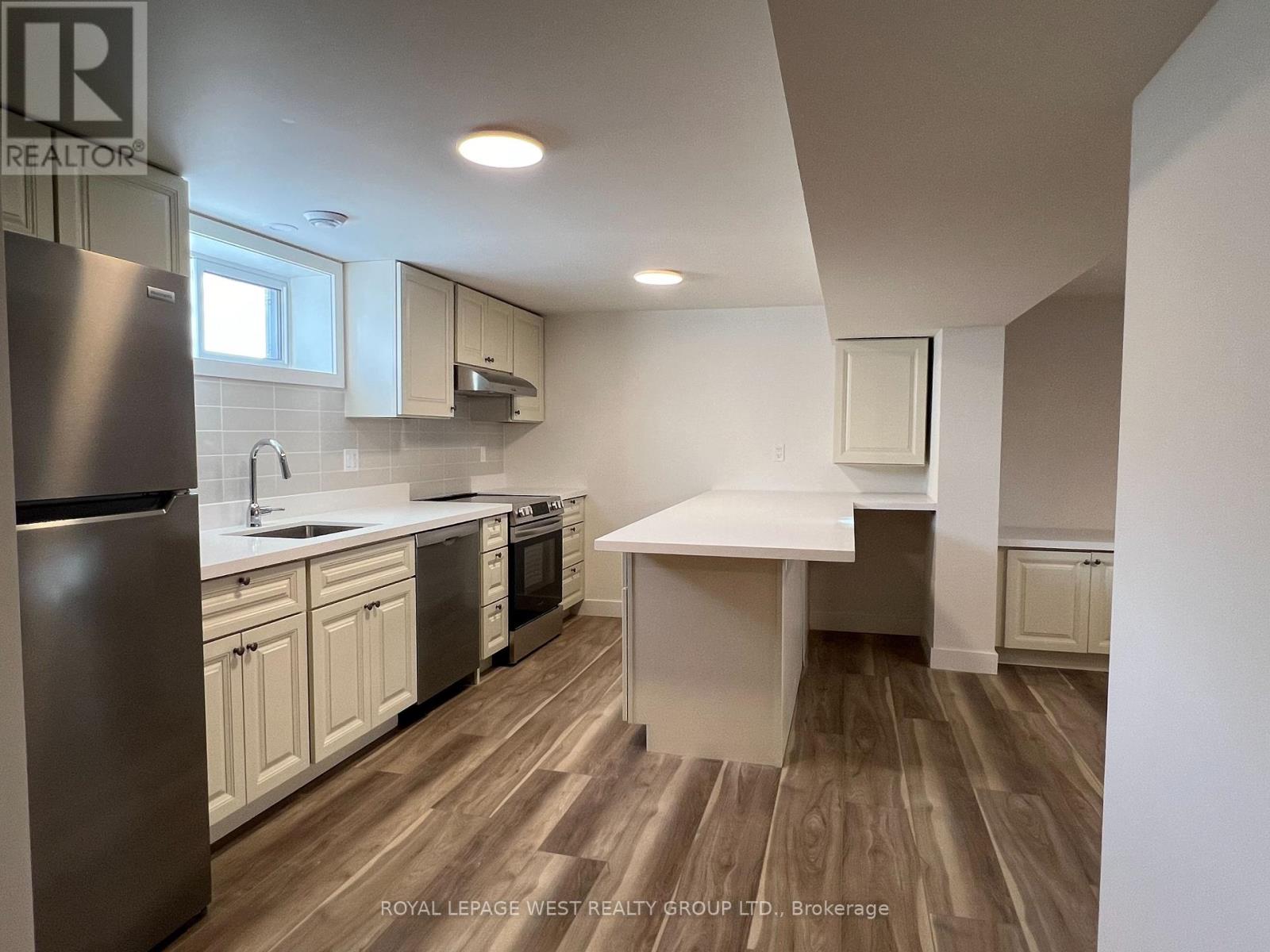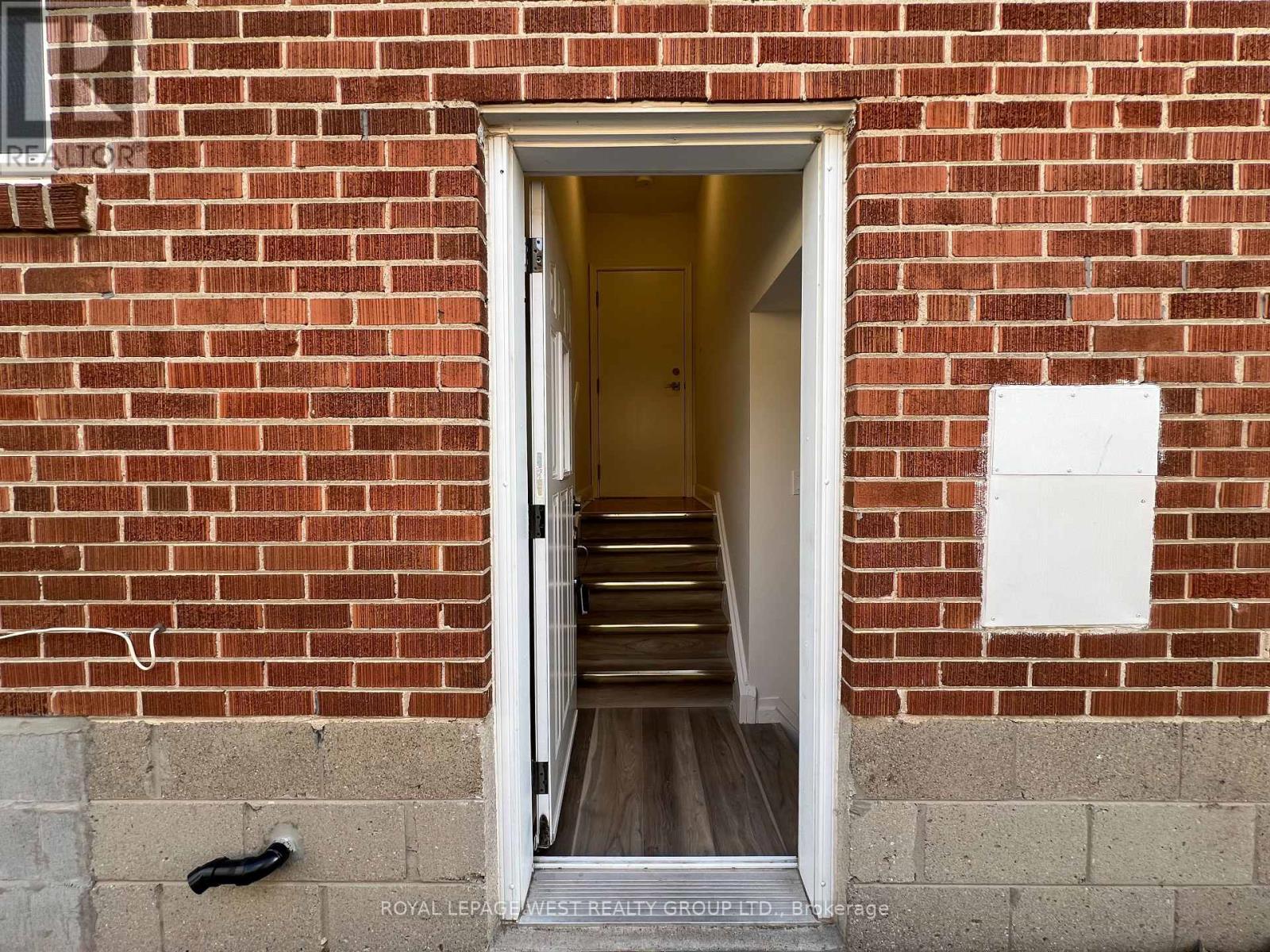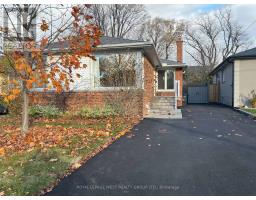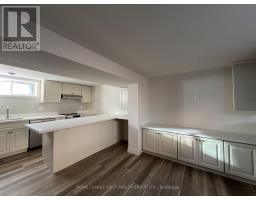Lower - 51 Fairlin Drive Toronto, Ontario M9B 4J4
2 Bedroom
1 Bathroom
Bungalow
Central Air Conditioning
Forced Air
$2,250 Monthly
Just renovated! Excellent location by a quiet court, 1 Bedroom + 1 Den Basement Apartment Bungalow. Very clean and close to all conveniences including Schools, TTC, Subway, Shopping, and all major highways. ***Prime location next to the end of a quiet cul-de-sac. Tenant pays 40% of all utilities (Hydro, Gas, Hot Water Tank Rental, Water & Waste. (id:50886)
Property Details
| MLS® Number | W11888079 |
| Property Type | Single Family |
| Community Name | Islington-City Centre West |
| Features | In Suite Laundry |
| Parking Space Total | 1 |
Building
| Bathroom Total | 1 |
| Bedrooms Above Ground | 1 |
| Bedrooms Below Ground | 1 |
| Bedrooms Total | 2 |
| Appliances | Dishwasher, Dryer, Refrigerator, Stove, Washer |
| Architectural Style | Bungalow |
| Basement Development | Finished |
| Basement Features | Apartment In Basement |
| Basement Type | N/a (finished) |
| Construction Style Attachment | Detached |
| Cooling Type | Central Air Conditioning |
| Exterior Finish | Brick |
| Flooring Type | Laminate, Hardwood |
| Foundation Type | Brick |
| Heating Fuel | Natural Gas |
| Heating Type | Forced Air |
| Stories Total | 1 |
| Type | House |
| Utility Water | Municipal Water |
Land
| Acreage | No |
| Sewer | Sanitary Sewer |
| Size Depth | 118 Ft |
| Size Frontage | 40 Ft |
| Size Irregular | 40 X 118 Ft |
| Size Total Text | 40 X 118 Ft |
Rooms
| Level | Type | Length | Width | Dimensions |
|---|---|---|---|---|
| Lower Level | Dining Room | 4.9 m | 2.59 m | 4.9 m x 2.59 m |
| Lower Level | Kitchen | 4.32 m | 2.92 m | 4.32 m x 2.92 m |
| Lower Level | Primary Bedroom | 3.84 m | 3.74 m | 3.84 m x 3.74 m |
| Lower Level | Den | 3.74 m | 3.74 m | 3.74 m x 3.74 m |
| Lower Level | Bathroom | 2.52 m | 1.74 m | 2.52 m x 1.74 m |
Utilities
| Cable | Available |
Contact Us
Contact us for more information
Frank Finelli
Salesperson
Royal LePage West Realty Group Ltd.
5040 Dundas Street West
Toronto, Ontario M9A 1B8
5040 Dundas Street West
Toronto, Ontario M9A 1B8
(416) 233-6276
(416) 233-8923































