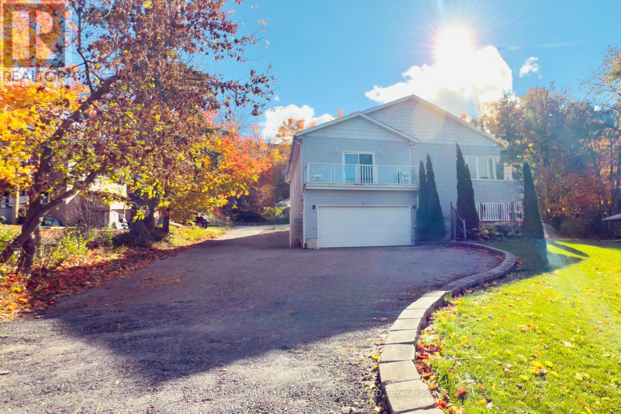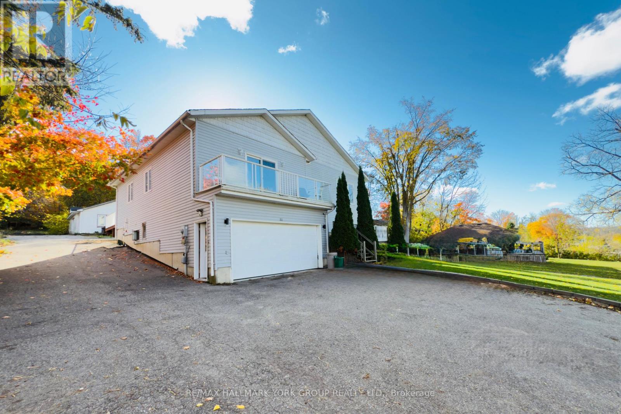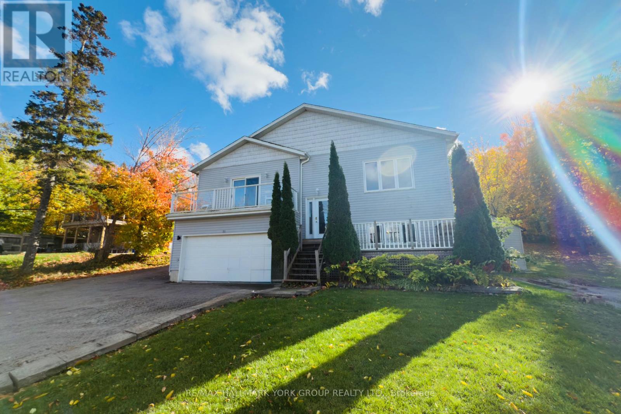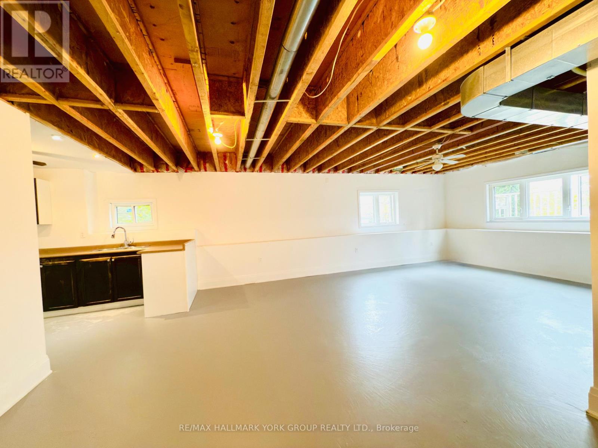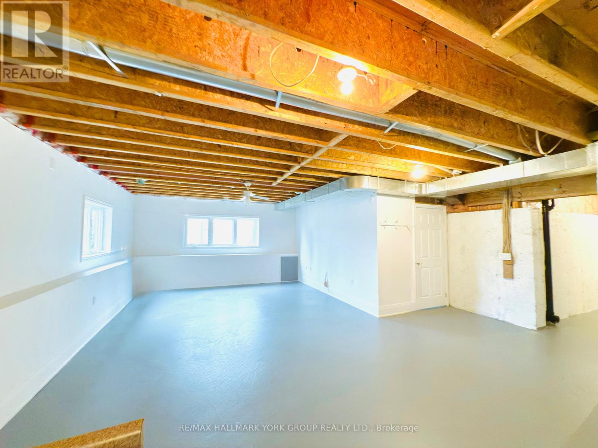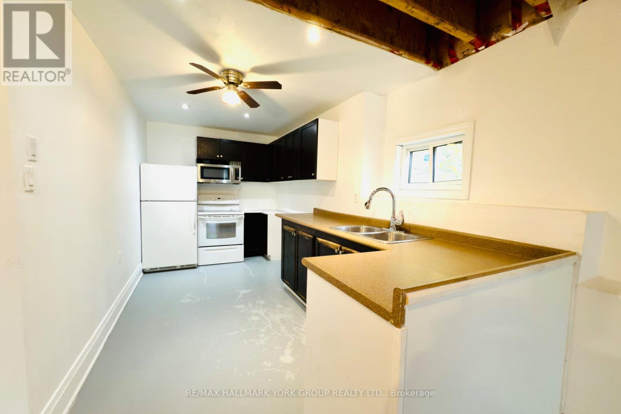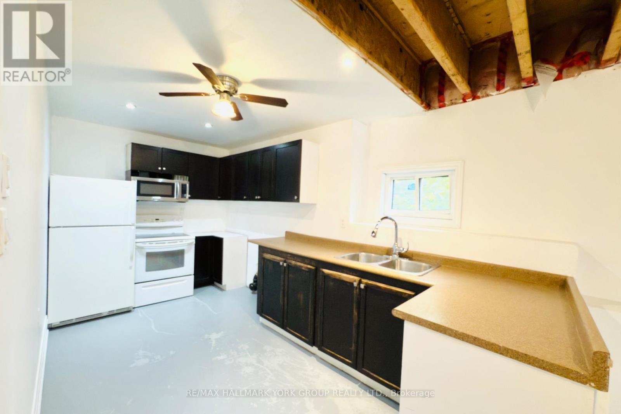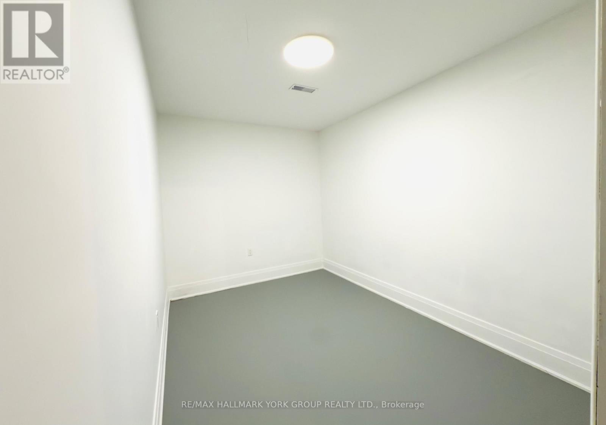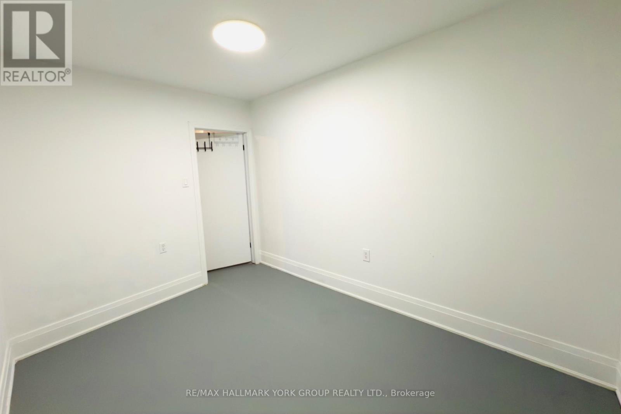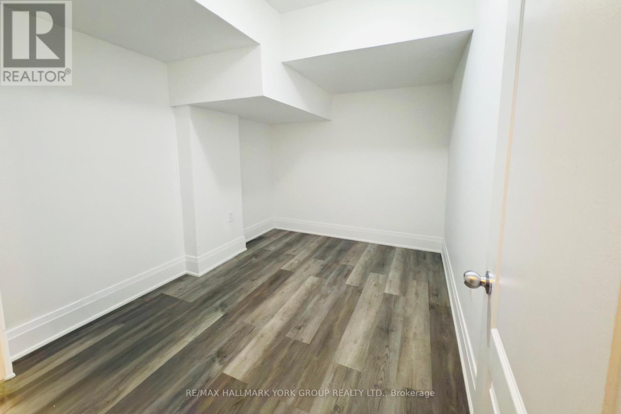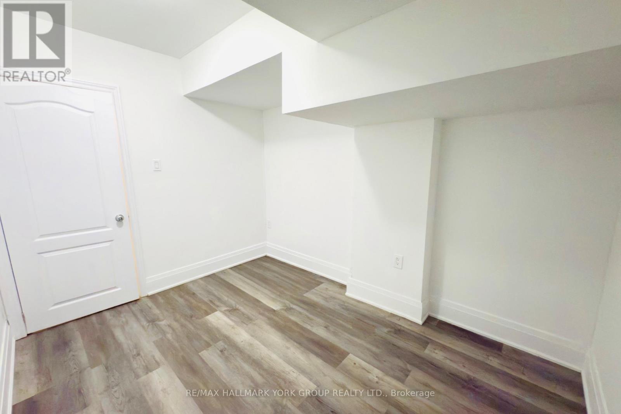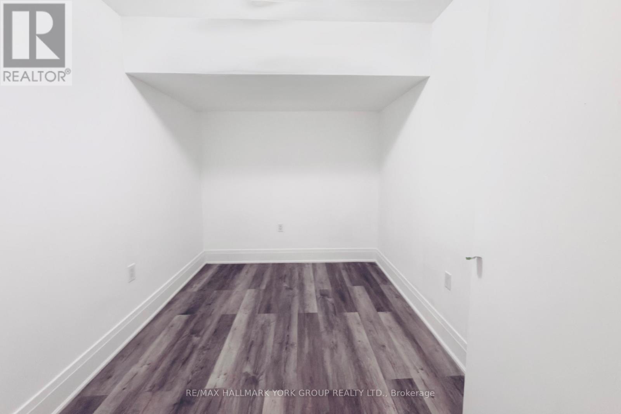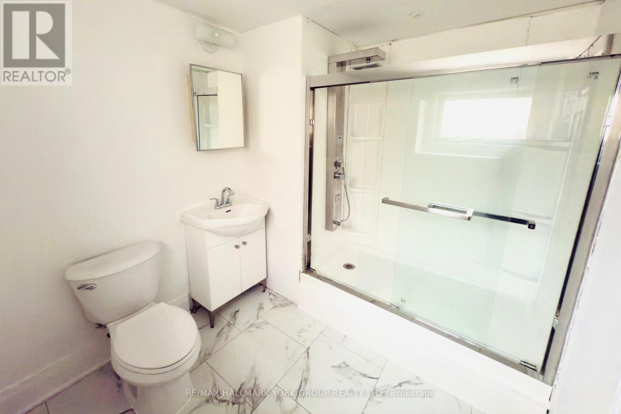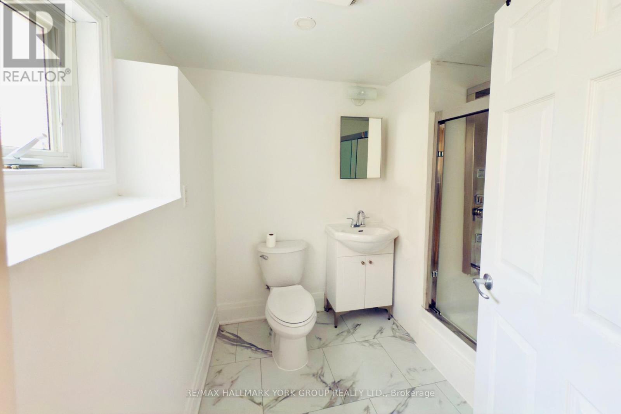Lower - 51 Little Lake Drive Barrie, Ontario L4M 7B9
$1,450 Monthly
Spacious Living in the Heart of North Barrie! Open-concept unit with three versatile dens, perfect for home offices, hobbies, or study areas. Enjoy airy living spaces, a seamless kitchen-to-living flow, and a mature lot steps from Little Lake Park. Close to Georgian College, RVH Hospital, shopping, public transit, and HWY 400. This unit combines space, flexibility and excellent location. Tenant to pay 1/3 of all utilities(Gas, Water, Electricity, HWT) Rental application with Employment Letter and References, Credit Report (with Score). Tenancy Insurance is Required. (id:50886)
Property Details
| MLS® Number | S12485740 |
| Property Type | Single Family |
| Community Name | Little Lake |
| Amenities Near By | Hospital, Park, Public Transit, Schools |
| Features | Wooded Area, Carpet Free |
| Parking Space Total | 2 |
| View Type | View |
Building
| Bathroom Total | 1 |
| Bedrooms Below Ground | 3 |
| Bedrooms Total | 3 |
| Age | 16 To 30 Years |
| Appliances | Dryer, Microwave, Stove, Washer, Refrigerator |
| Architectural Style | Raised Bungalow |
| Basement Features | Apartment In Basement, Separate Entrance |
| Basement Type | N/a, N/a |
| Construction Style Attachment | Detached |
| Cooling Type | Central Air Conditioning |
| Exterior Finish | Vinyl Siding |
| Foundation Type | Concrete |
| Heating Fuel | Natural Gas |
| Heating Type | Forced Air |
| Stories Total | 1 |
| Size Interior | 1,500 - 2,000 Ft2 |
| Type | House |
| Utility Water | Municipal Water |
Parking
| Attached Garage | |
| No Garage |
Land
| Acreage | No |
| Land Amenities | Hospital, Park, Public Transit, Schools |
| Sewer | Sanitary Sewer |
Rooms
| Level | Type | Length | Width | Dimensions |
|---|---|---|---|---|
| Lower Level | Living Room | 7.99 m | 5.03 m | 7.99 m x 5.03 m |
| Lower Level | Dining Room | 7.99 m | 5.03 m | 7.99 m x 5.03 m |
| Lower Level | Kitchen | 5.58 m | 2.84 m | 5.58 m x 2.84 m |
| Lower Level | Den | 4.21 m | 2.83 m | 4.21 m x 2.83 m |
| Lower Level | Den | 3.96 m | 2.96 m | 3.96 m x 2.96 m |
| Lower Level | Den | 3.78 m | 2.83 m | 3.78 m x 2.83 m |
Utilities
| Cable | Available |
| Electricity | Installed |
| Sewer | Installed |
Contact Us
Contact us for more information
Golnaz Amini
Salesperson
www.golnazamini.com/
25 Millard Ave West Unit B - 2nd Flr
Newmarket, Ontario L3Y 7R5
(905) 727-1941
(905) 841-6018

