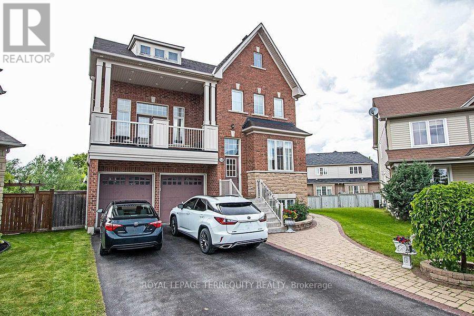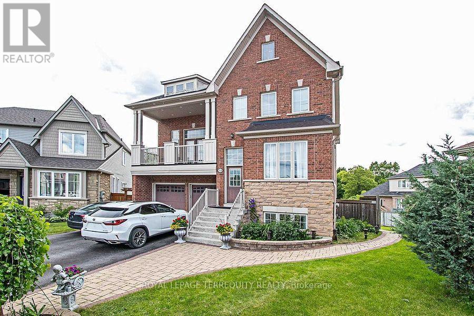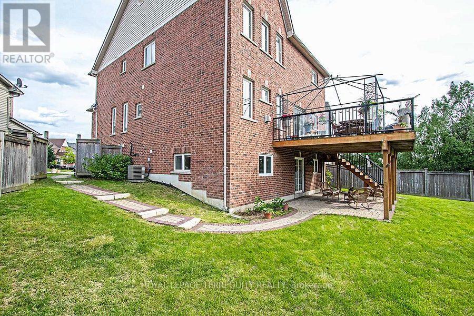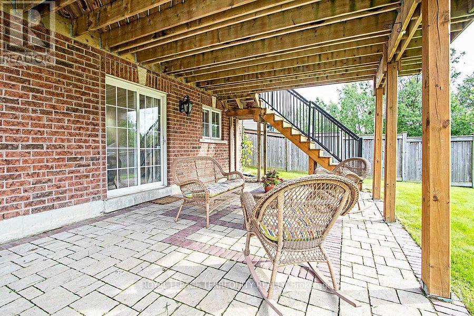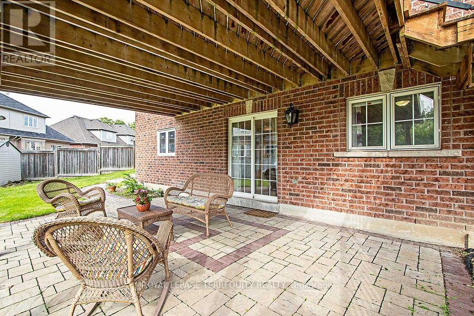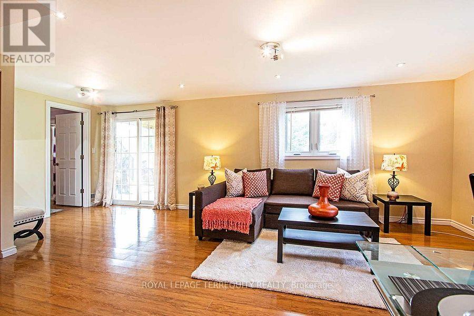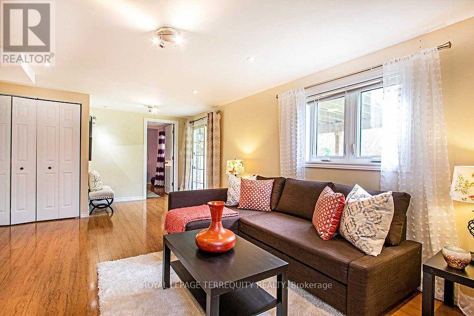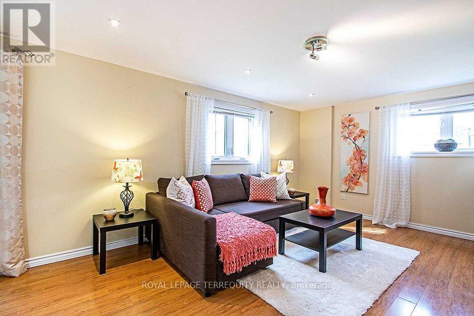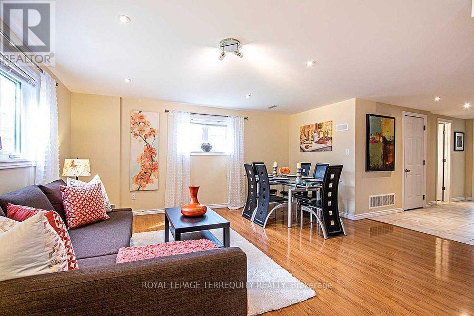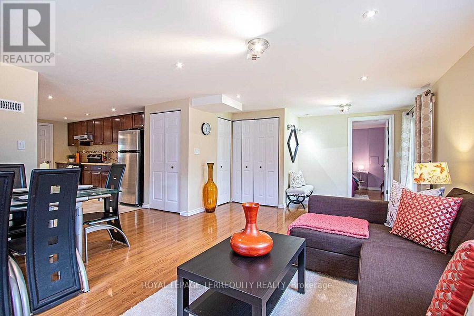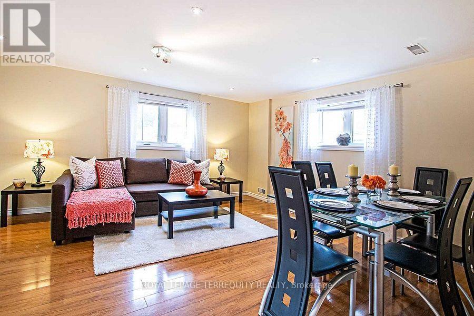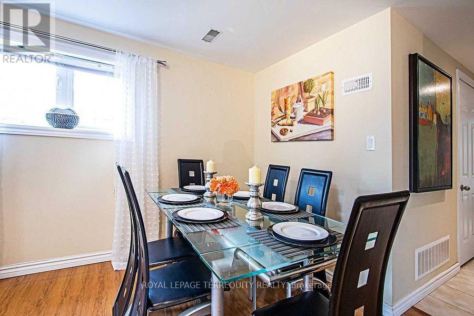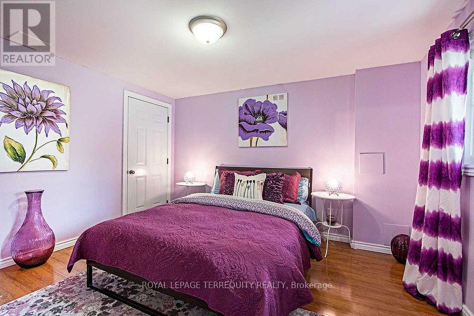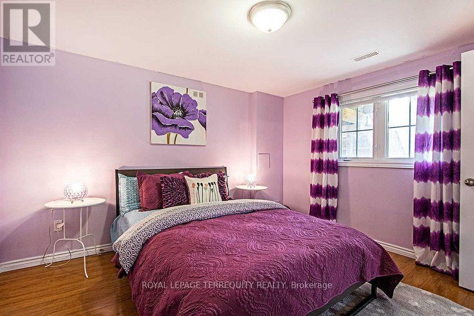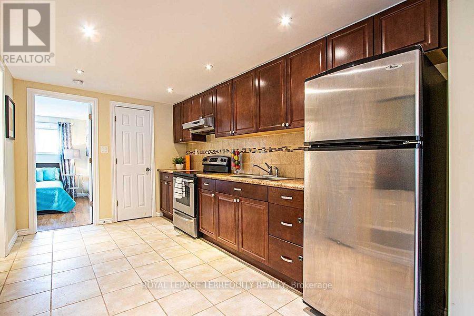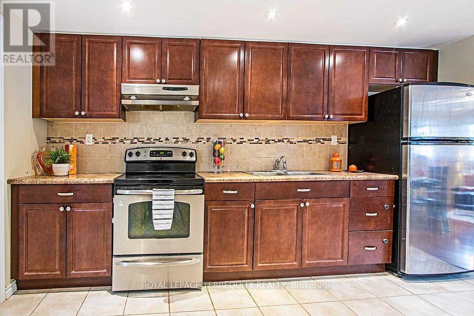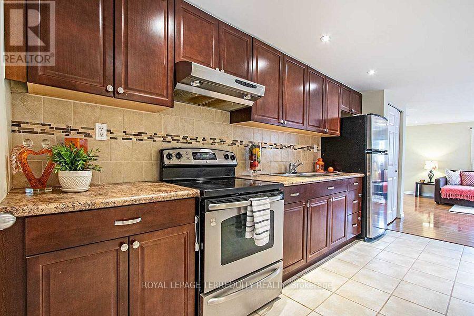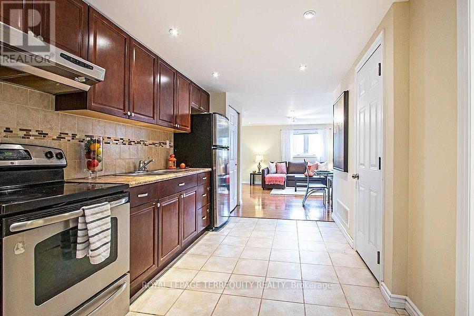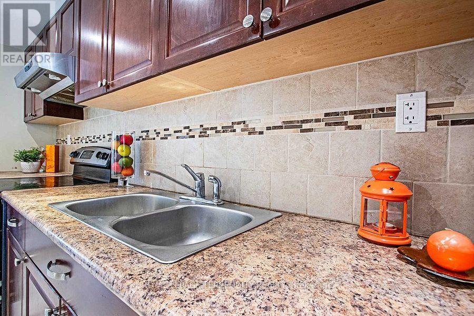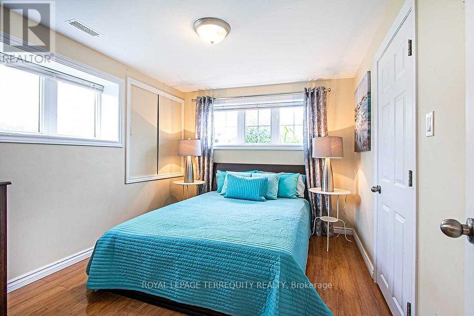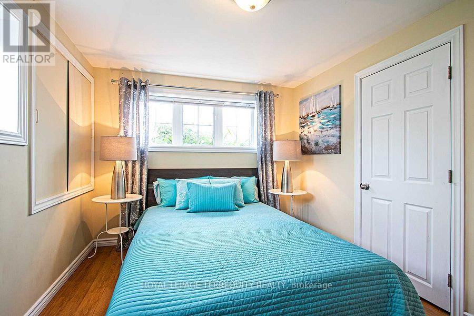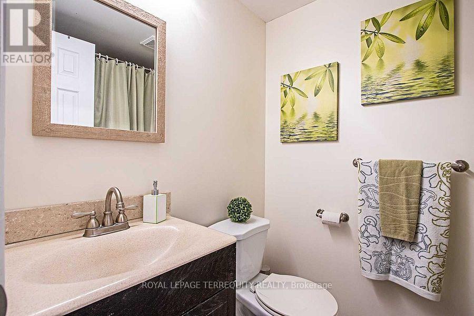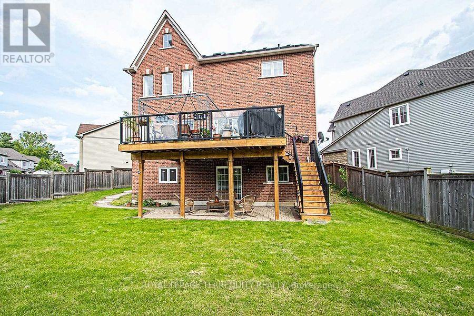Lower - 53 Rushbrooke Way Ajax, Ontario L1Z 2C4
$2,200 Monthly
Beautifully designed Legal Walk Out Fully Above Ground Basement Unit In a Family Friendly and a Safe Neighborhood. 2 Spacious Bedrooms Apartment with Separate Entrance. Court Location Backing into A Ravine and Green Belt Area. Enjoy Access to Huge Backyard and a Private Patio. Filled With Natural Bright Light. Open Concept With Over 1000 Sq Ft of Living Space featuring combined Living/ Dining and Kitchen Areas. S.S Appliances and A Pantry. Ensuite Laundry With Stackable Washer and Dryer For Your Convenience . Pot lights throughout and 2 Parking Spots. Close to Bus Route, Multiple Schools, Audley Community Center. Close Proximity To Deer Creek Golf Course, Hwys 401, 412 and 407 And All Other Amenities. (id:50886)
Property Details
| MLS® Number | E12366890 |
| Property Type | Single Family |
| Community Name | Northeast Ajax |
| Amenities Near By | Public Transit, Schools |
| Features | Cul-de-sac, Ravine, Backs On Greenbelt, Conservation/green Belt, Carpet Free |
| Parking Space Total | 2 |
| Structure | Patio(s) |
Building
| Bathroom Total | 1 |
| Bedrooms Above Ground | 2 |
| Bedrooms Total | 2 |
| Age | 6 To 15 Years |
| Basement Development | Finished |
| Basement Features | Separate Entrance, Walk Out |
| Basement Type | N/a (finished) |
| Construction Style Attachment | Detached |
| Cooling Type | Central Air Conditioning |
| Exterior Finish | Brick Veneer, Stone |
| Fire Protection | Controlled Entry |
| Flooring Type | Laminate, Ceramic |
| Foundation Type | Concrete |
| Heating Fuel | Natural Gas |
| Heating Type | Forced Air |
| Stories Total | 3 |
| Size Interior | 2,500 - 3,000 Ft2 |
| Type | House |
| Utility Water | Municipal Water |
Parking
| Attached Garage | |
| Garage |
Land
| Acreage | No |
| Fence Type | Fenced Yard |
| Land Amenities | Public Transit, Schools |
| Landscape Features | Landscaped |
| Sewer | Sanitary Sewer |
Rooms
| Level | Type | Length | Width | Dimensions |
|---|---|---|---|---|
| Lower Level | Living Room | 4.99 m | 3.87 m | 4.99 m x 3.87 m |
| Lower Level | Dining Room | 4.99 m | 3.87 m | 4.99 m x 3.87 m |
| Lower Level | Kitchen | 4.38 m | 2.46 m | 4.38 m x 2.46 m |
| Lower Level | Bedroom | 3.47 m | 2.8 m | 3.47 m x 2.8 m |
| Lower Level | Bedroom 2 | 3.71 m | 3.71 m | 3.71 m x 3.71 m |
Contact Us
Contact us for more information
Raedah Abdullah Mohd
Salesperson
3000 Garden St #101a
Whitby, Ontario L1R 2G6
(905) 493-5220
(905) 493-5221

