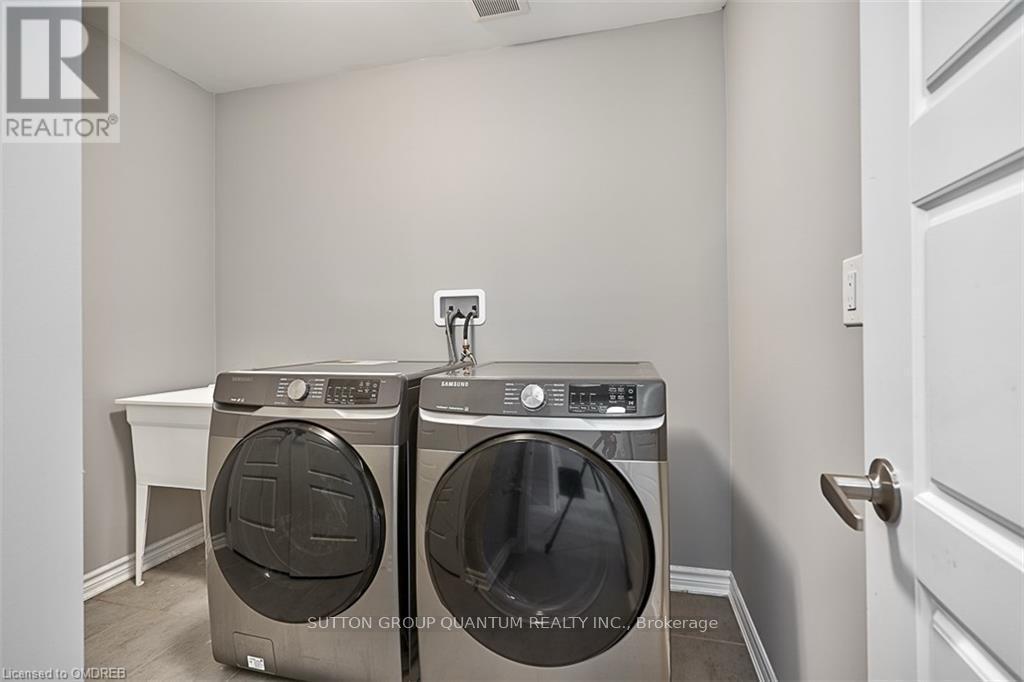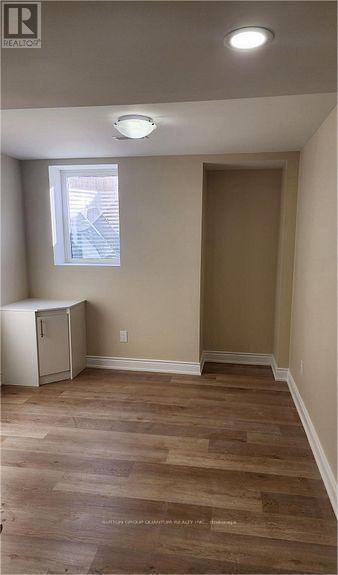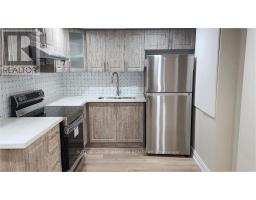(Lower) - 545 Kennedy Circle W Milton, Ontario L9E 1P9
$1,800 Monthly
Professionally Renovated | Bright & Spacious 2-Bedroom Basement Apartment South Central Milton. Stunning open-concept 2-bedroom, 1-bathroom basement apartment with a private entrance, fully renovated to code. Located in a quiet, family-friendly neighbourhood in South Central Milton, within walking distance to schools, plazas, parks, trails, and public transit. Just minutes tomajor roads with quick access to both Hwy 401 and 407.Ideal for a professional couple, small family, or students. Features include: Bright layout with large above-grade windows New appliances (under warranty) Modern upgraded kitchenSpacious bedrooms with closets Stylish 3-piece bathroom Private ensuite laundry One parking spot included Laminate flooring throughout A clean, comfortable, and move-in-ready space you'll be proud to call home. (id:50886)
Property Details
| MLS® Number | W12099854 |
| Property Type | Single Family |
| Community Name | 1026 - CB Cobban |
| Communication Type | High Speed Internet |
| Features | Carpet Free |
| Parking Space Total | 1 |
Building
| Bathroom Total | 1 |
| Bedrooms Above Ground | 2 |
| Bedrooms Total | 2 |
| Age | 0 To 5 Years |
| Appliances | Dryer, Stove, Washer, Refrigerator |
| Basement Features | Apartment In Basement, Separate Entrance |
| Basement Type | N/a |
| Construction Style Attachment | Detached |
| Cooling Type | Central Air Conditioning |
| Exterior Finish | Brick |
| Flooring Type | Laminate |
| Foundation Type | Concrete |
| Heating Fuel | Natural Gas |
| Heating Type | Forced Air |
| Stories Total | 2 |
| Size Interior | 700 - 1,100 Ft2 |
| Type | House |
| Utility Water | Municipal Water |
Parking
| Attached Garage | |
| Garage |
Land
| Acreage | No |
| Sewer | Sanitary Sewer |
| Size Depth | 89 Ft |
| Size Frontage | 36 Ft |
| Size Irregular | 36 X 89 Ft |
| Size Total Text | 36 X 89 Ft |
Rooms
| Level | Type | Length | Width | Dimensions |
|---|---|---|---|---|
| Lower Level | Kitchen | 3.1 m | 2.8 m | 3.1 m x 2.8 m |
| Lower Level | Family Room | 3.2 m | 2.8 m | 3.2 m x 2.8 m |
| Lower Level | Primary Bedroom | 3.2 m | 3 m | 3.2 m x 3 m |
| Lower Level | Bedroom 2 | 3.2 m | 2.9 m | 3.2 m x 2.9 m |
| Lower Level | Bathroom | 2.1 m | 1.9 m | 2.1 m x 1.9 m |
| Lower Level | Laundry Room | 2 m | 2 m | 2 m x 2 m |
Utilities
| Cable | Installed |
| Sewer | Installed |
Contact Us
Contact us for more information
Waad Taha
Salesperson
1673b Lakeshore Rd.w., Lower Levl
Mississauga, Ontario L5J 1J4
(905) 469-8888
(905) 822-5617





















