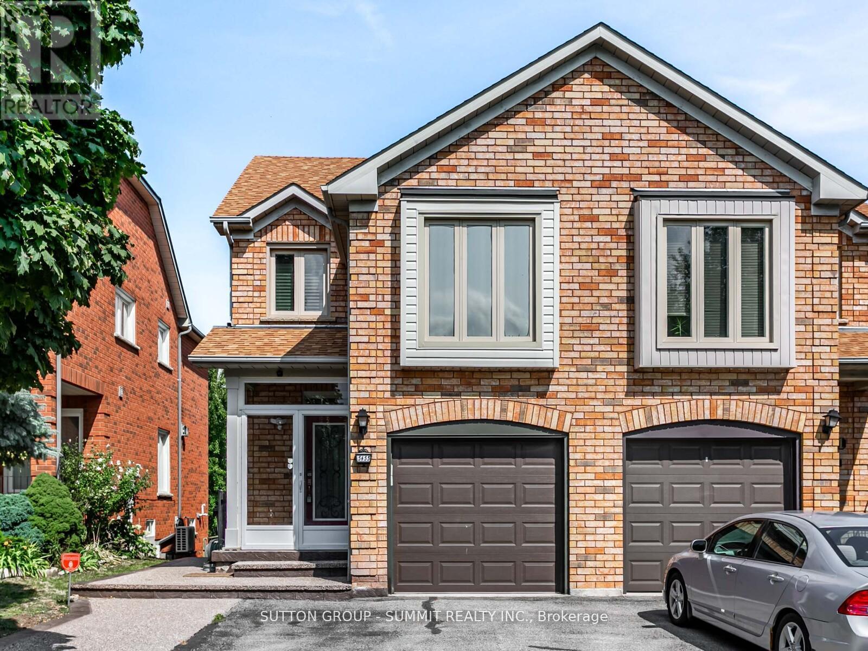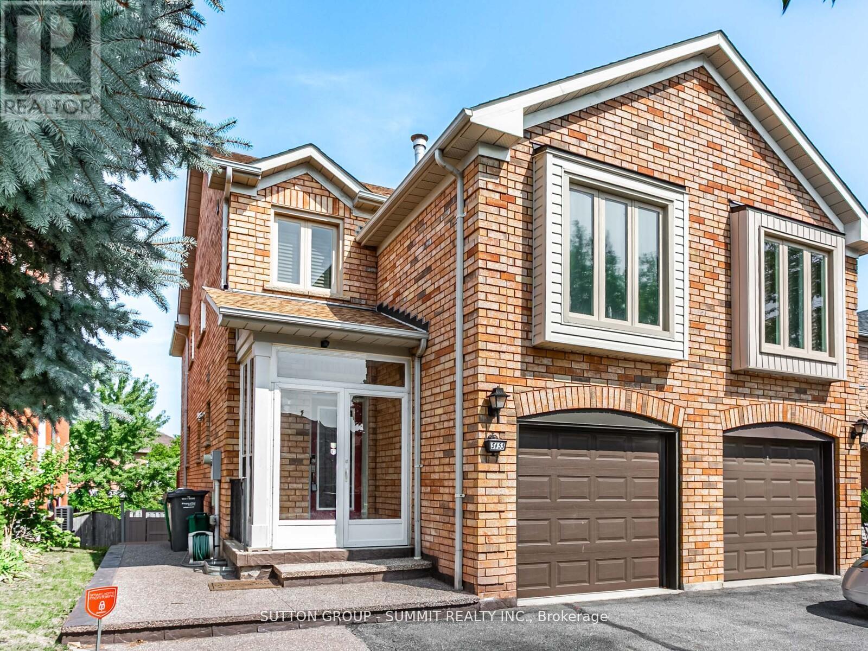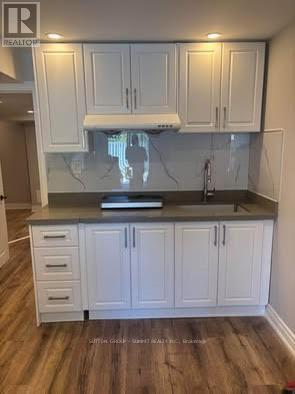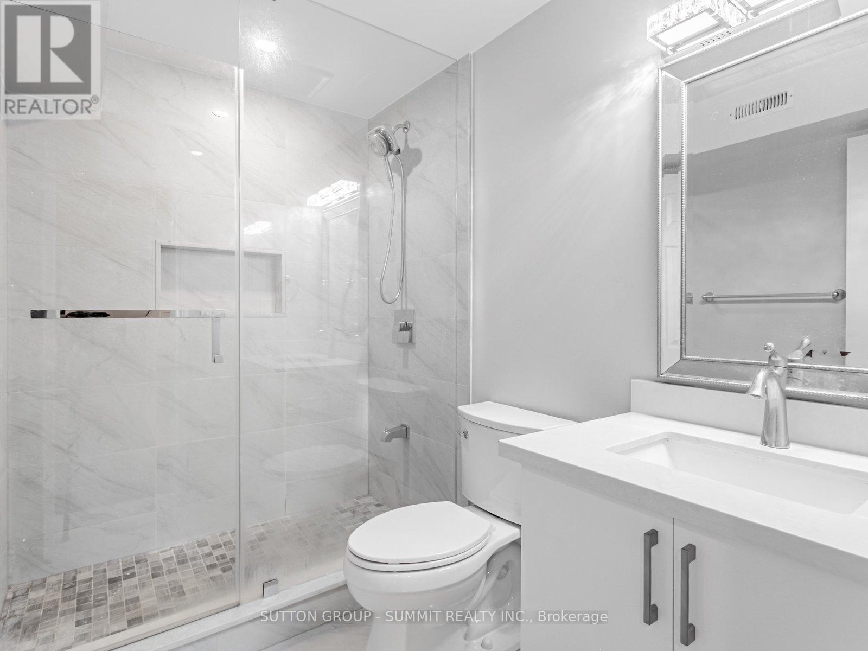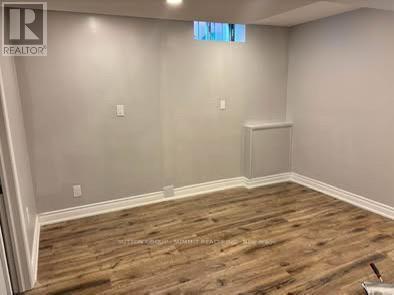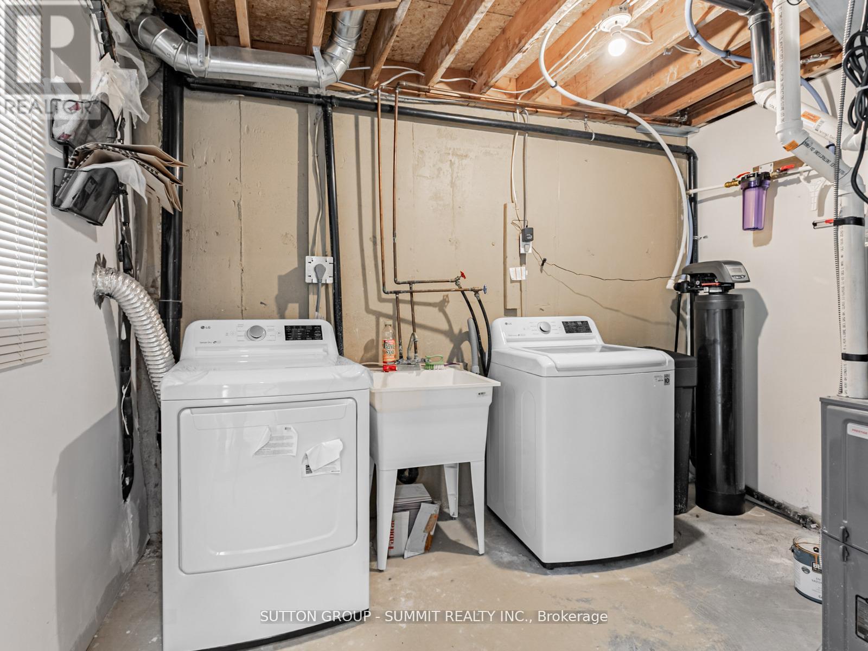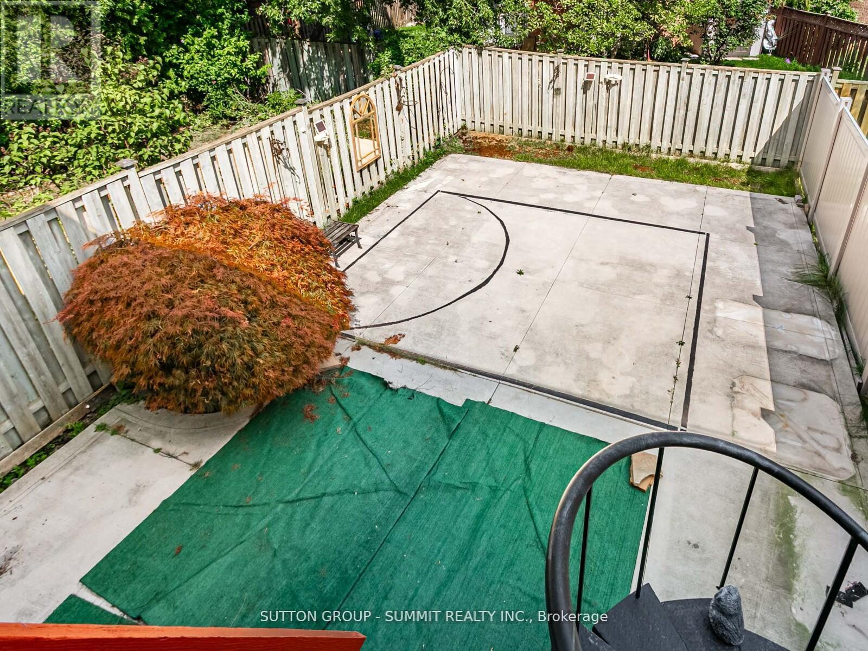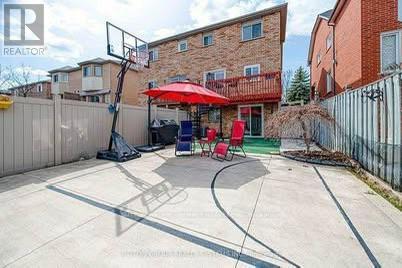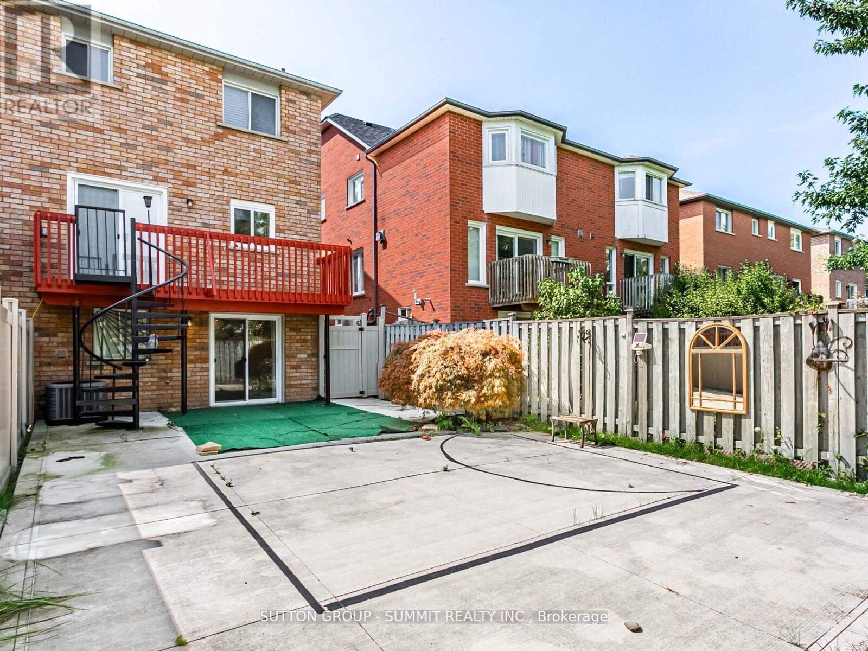Lower - 5453 Palmerston Crescent Mississauga, Ontario L5M 5Z8
1 Bedroom
1 Bathroom
1,500 - 2,000 ft2
Central Air Conditioning
Forced Air
$1,599 Monthly
Beautifully Walkout 1-Bed, 1-Bath Basement Apt with separate Laundry , one Parking , Quartz Counter tops, BBQ Gas Hook Up. 10-Min Walk To GO Station, Close To UTM, Hwy 403/407/401, Shopping & Transit (id:50886)
Property Details
| MLS® Number | W12444560 |
| Property Type | Single Family |
| Community Name | Central Erin Mills |
| Equipment Type | Water Heater |
| Features | Carpet Free |
| Parking Space Total | 1 |
| Rental Equipment Type | Water Heater |
Building
| Bathroom Total | 1 |
| Bedrooms Above Ground | 1 |
| Bedrooms Total | 1 |
| Appliances | Stove, Washer, Window Coverings, Refrigerator |
| Basement Features | Apartment In Basement |
| Basement Type | N/a |
| Construction Style Attachment | Semi-detached |
| Cooling Type | Central Air Conditioning |
| Exterior Finish | Brick |
| Flooring Type | Laminate |
| Foundation Type | Concrete |
| Heating Fuel | Natural Gas |
| Heating Type | Forced Air |
| Stories Total | 2 |
| Size Interior | 1,500 - 2,000 Ft2 |
| Type | House |
| Utility Water | Municipal Water |
Parking
| Attached Garage | |
| No Garage |
Land
| Acreage | No |
| Sewer | Sanitary Sewer |
Rooms
| Level | Type | Length | Width | Dimensions |
|---|---|---|---|---|
| Ground Level | Living Room | 5.49 m | 3.35 m | 5.49 m x 3.35 m |
| Ground Level | Dining Room | 5.49 m | 3.35 m | 5.49 m x 3.35 m |
| Ground Level | Kitchen | 5.49 m | 3.35 m | 5.49 m x 3.35 m |
| Ground Level | Primary Bedroom | 3.81 m | 3.35 m | 3.81 m x 3.35 m |
| Ground Level | Laundry Room | 2.21 m | 2 m | 2.21 m x 2 m |
Contact Us
Contact us for more information
Pradeep Dheendsa
Broker
(647) 225-7653
www.teamdheendsa.com/
teamdheendsa/
realtordheendsa@gmail.com/
pradeepdheendsa@linkedin.com/
Sutton Group - Summit Realty Inc.
33 Pearl Street #100
Mississauga, Ontario L5M 1X1
33 Pearl Street #100
Mississauga, Ontario L5M 1X1
(905) 897-9555
(905) 897-9610

