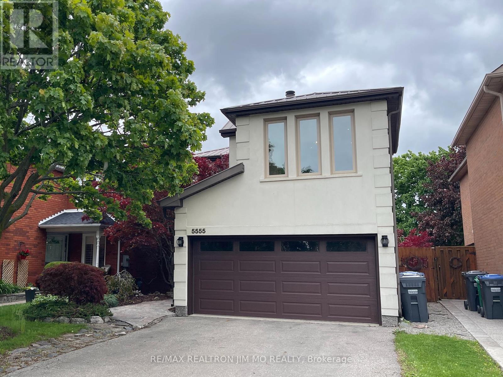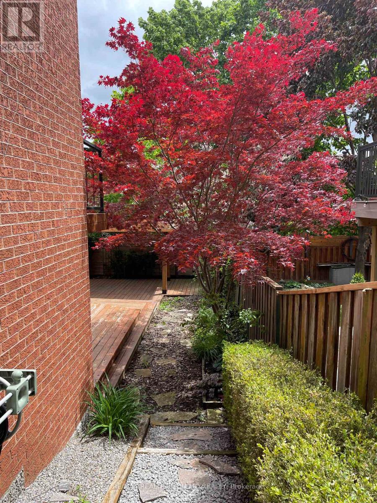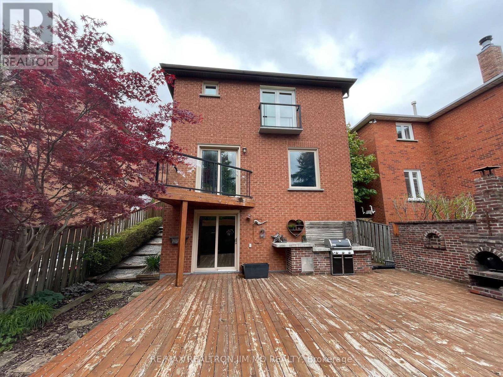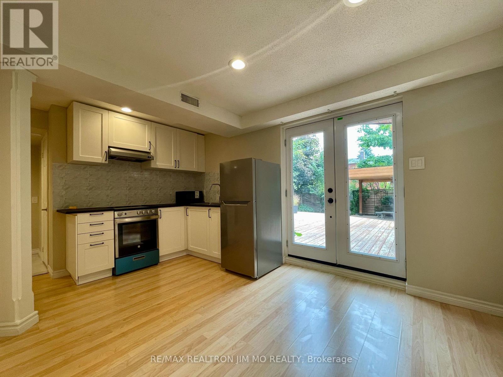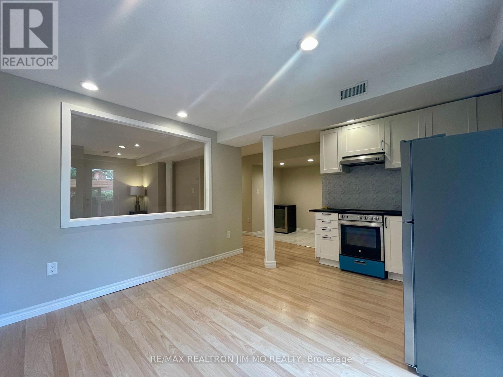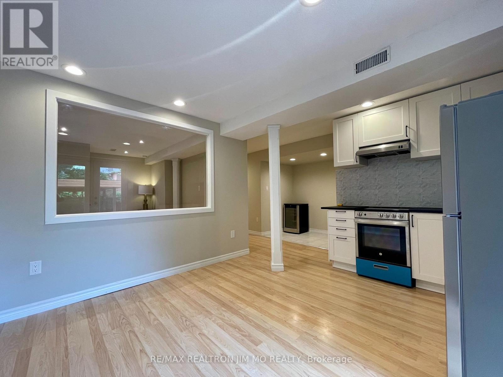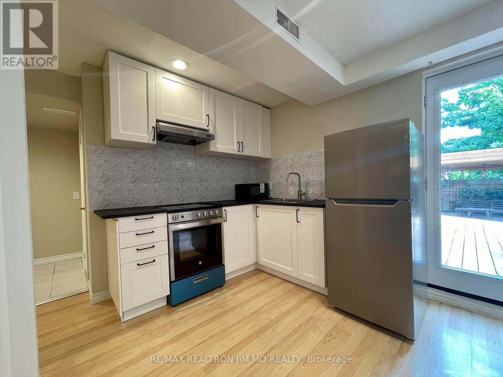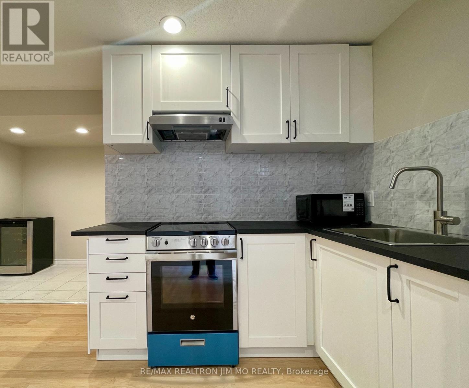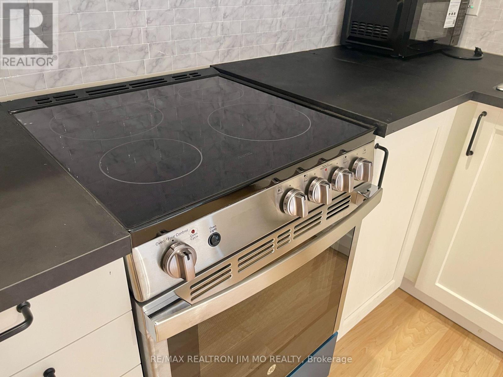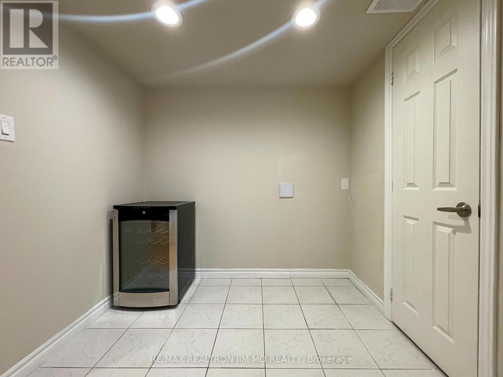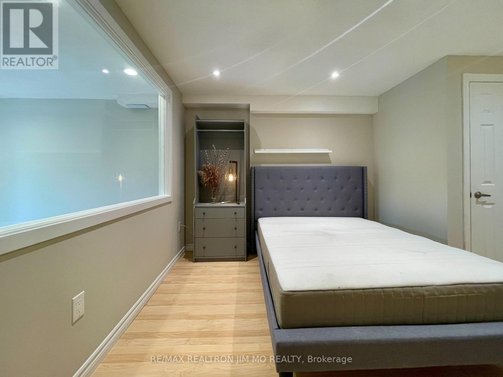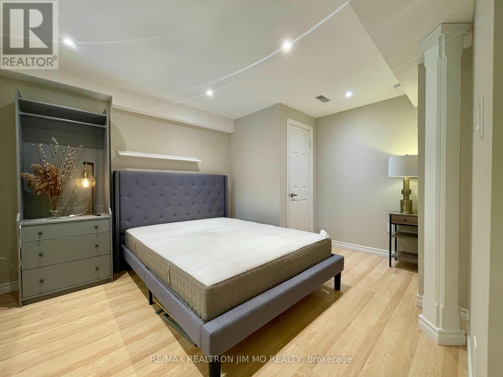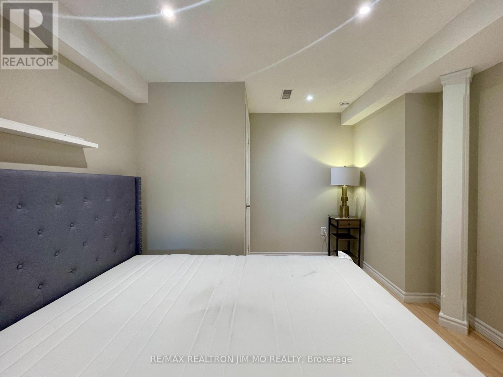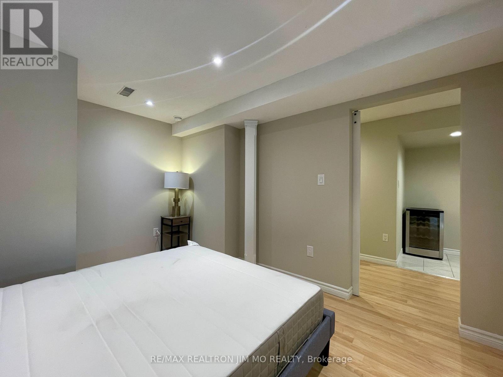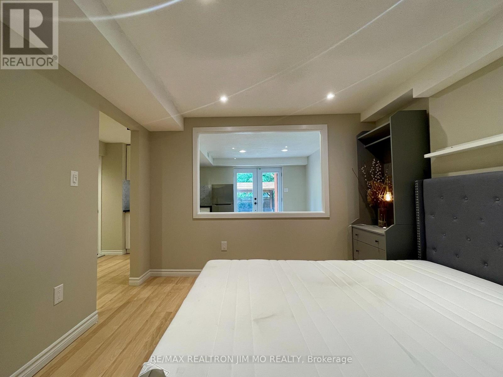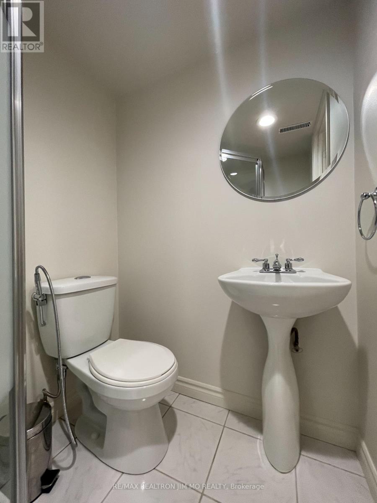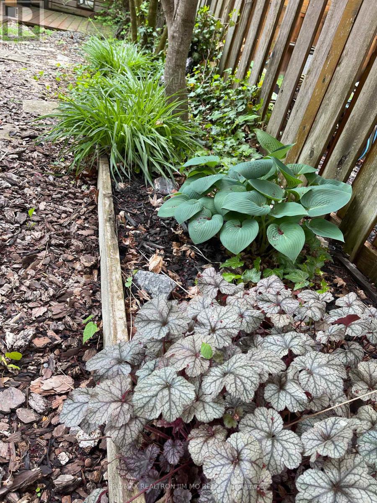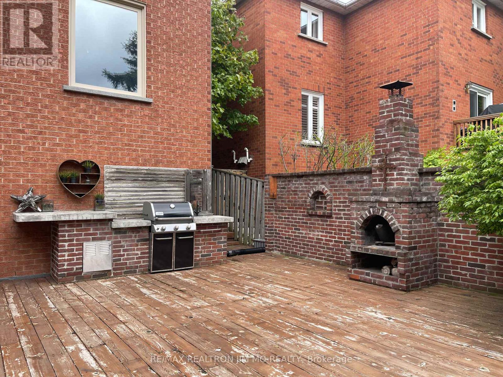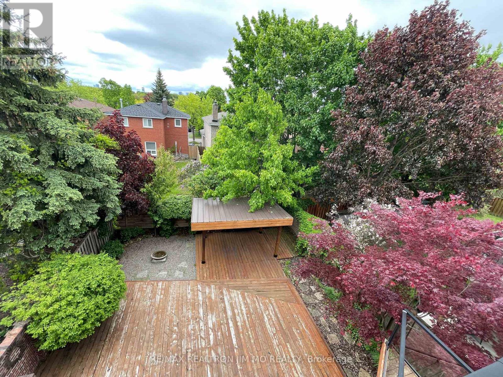Lower - 5555 Lockengate Court Mississauga, Ontario L5R 3M8
$1,800 Monthly
Urban Sophistication Meets Muskoka Charm in the Heart of Mississauga. Tucked away on a quiet cul-de-sac, this newly renovated Walk-Out basement unit offers 1 bedrooms + 1 den can be used as 2nd bedroom and the perfect blend of city convenience and cottage-inspired tranquility. Step inside from beautiful backyard to all new kitchen with all new appliances never been used, a soothing designer palette, a sunshine filled living/Dining area.The cozy bedroom sets the stage for memorable nights in, big size den can contain a single bed with a desk for ultimate relaxation. The private Muskoka-style backyard complete with a built-in BBQ kitchen, tiered cedar deck, and outdoor fireplace. Just minutes from Heartland Centre, Square One, top schools, and major highways, this is more than a home its a lifestyle. Laundry in basement will be shared with upper floor tenant. 1 parking spot on the south side of the driveway is included. Utility will be shared with people living in upper floors. Upper floors are also being rented. (id:50886)
Property Details
| MLS® Number | W12329201 |
| Property Type | Single Family |
| Community Name | Hurontario |
| Features | Carpet Free |
| Parking Space Total | 1 |
Building
| Bathroom Total | 1 |
| Bedrooms Above Ground | 1 |
| Bedrooms Below Ground | 1 |
| Bedrooms Total | 2 |
| Appliances | Furniture, Window Coverings |
| Basement Development | Finished |
| Basement Features | Walk Out |
| Basement Type | N/a (finished) |
| Construction Style Attachment | Detached |
| Cooling Type | Central Air Conditioning |
| Exterior Finish | Brick, Stucco |
| Foundation Type | Concrete |
| Heating Fuel | Natural Gas |
| Heating Type | Forced Air |
| Size Interior | 1,500 - 2,000 Ft2 |
| Type | House |
| Utility Water | Municipal Water |
Parking
| No Garage |
Land
| Acreage | No |
| Sewer | Sanitary Sewer |
| Size Depth | 109 Ft ,10 In |
| Size Frontage | 36 Ft ,1 In |
| Size Irregular | 36.1 X 109.9 Ft |
| Size Total Text | 36.1 X 109.9 Ft |
Rooms
| Level | Type | Length | Width | Dimensions |
|---|---|---|---|---|
| Basement | Bedroom | 3.96 m | 3.23 m | 3.96 m x 3.23 m |
| Basement | Den | 2.24 m | 1.52 m | 2.24 m x 1.52 m |
| Basement | Living Room | 3.43 m | 2.44 m | 3.43 m x 2.44 m |
| Basement | Dining Room | 3.43 m | 2.44 m | 3.43 m x 2.44 m |
| Basement | Kitchen | 3.43 m | 2.29 m | 3.43 m x 2.29 m |
Contact Us
Contact us for more information
Jason Li
Salesperson
(416) 319-9631
www.facebook.com/profile.php?id=100063753206997
183 Willowdale Ave #7
Toronto, Ontario M2N 4Y9
(416) 222-8600
(416) 222-1237
Jim Mo
Broker of Record
(416) 989-9898
jmo.torontoneighborhoods.com/
www.facebook.com/JimMoRealty
twitter.com/JimMoRealty
www.linkedin.com/in/jim-mo-12207b1a3/
183 Willowdale Ave #7
Toronto, Ontario M2N 4Y9
(416) 222-8600
(416) 222-1237

