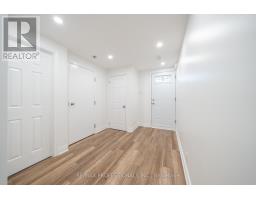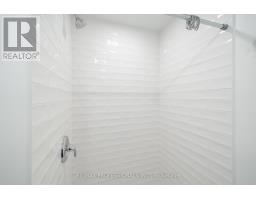Lower - 579 Roding Street Toronto, Ontario M3M 2A4
$1,899 Monthly
** UTILITIES + INTERNET + PARKING INCLUDED FOR TENANT ** Enjoy the ease of all-inclusive living in this bright, modern 1-bedroom plus den legal basement apartment near Keele & Wilson. Perfect for a young professional or couple looking for comfort and convenience in the city. This thoughtfully designed unit includes all utilities and high-speed internet, so you can live stress-free with no surprise monthly costs. Located in a quiet, family-friendly neighborhood and directly facing Roding Park, youll have beautiful green space, mature trees, and scenic walking trails right outside your front door. The apartment features a private entrance with mud room, a spacious open layout, an egress window for safety and more natural light, a den ideal for a home office, and an ensuite laundry. You'll also enjoy a shared backyard with a garden, two tandem parking spots, and storage space. Renovated just 3 years ago, the space feels clean, fresh, and move-in ready. Landscaping maintenance is handled by the landlord, giving you even more time to unwind or focus on work. With quick access to Highway 401, public transit/TTC, and everyday essentials, this all-inclusive unit truly offers everything you need in one place. (id:50886)
Property Details
| MLS® Number | W12069401 |
| Property Type | Single Family |
| Community Name | Downsview-Roding-CFB |
| Communication Type | High Speed Internet |
| Features | Carpet Free, In Suite Laundry |
| Parking Space Total | 2 |
Building
| Bathroom Total | 1 |
| Bedrooms Above Ground | 1 |
| Bedrooms Below Ground | 1 |
| Bedrooms Total | 2 |
| Appliances | Central Vacuum |
| Architectural Style | Raised Bungalow |
| Basement Features | Apartment In Basement, Separate Entrance |
| Basement Type | N/a |
| Construction Style Attachment | Semi-detached |
| Cooling Type | Central Air Conditioning |
| Exterior Finish | Brick |
| Foundation Type | Unknown |
| Heating Fuel | Natural Gas |
| Heating Type | Forced Air |
| Stories Total | 1 |
| Size Interior | 1,100 - 1,500 Ft2 |
| Type | House |
| Utility Water | Municipal Water |
Parking
| Garage | |
| No Garage | |
| Tandem |
Land
| Acreage | No |
| Sewer | Sanitary Sewer |
| Size Depth | 120 Ft ,9 In |
| Size Frontage | 29 Ft ,8 In |
| Size Irregular | 29.7 X 120.8 Ft |
| Size Total Text | 29.7 X 120.8 Ft |
Rooms
| Level | Type | Length | Width | Dimensions |
|---|---|---|---|---|
| Flat | Mud Room | Measurements not available | ||
| Flat | Foyer | Measurements not available | ||
| Flat | Kitchen | Measurements not available | ||
| Flat | Living Room | Measurements not available | ||
| Flat | Den | Measurements not available | ||
| Flat | Laundry Room | Measurements not available | ||
| Flat | Primary Bedroom | Measurements not available |
Contact Us
Contact us for more information
Ian Michael Luz
Salesperson
ianluz.remax.net/
www.facebook.com/ianluzrealestate
www.linkedin.com/pub/ian-luz/33/689/b03
1 East Mall Cres Unit D-3-C
Toronto, Ontario M9B 6G8
(416) 232-9000
(416) 232-1281





















































