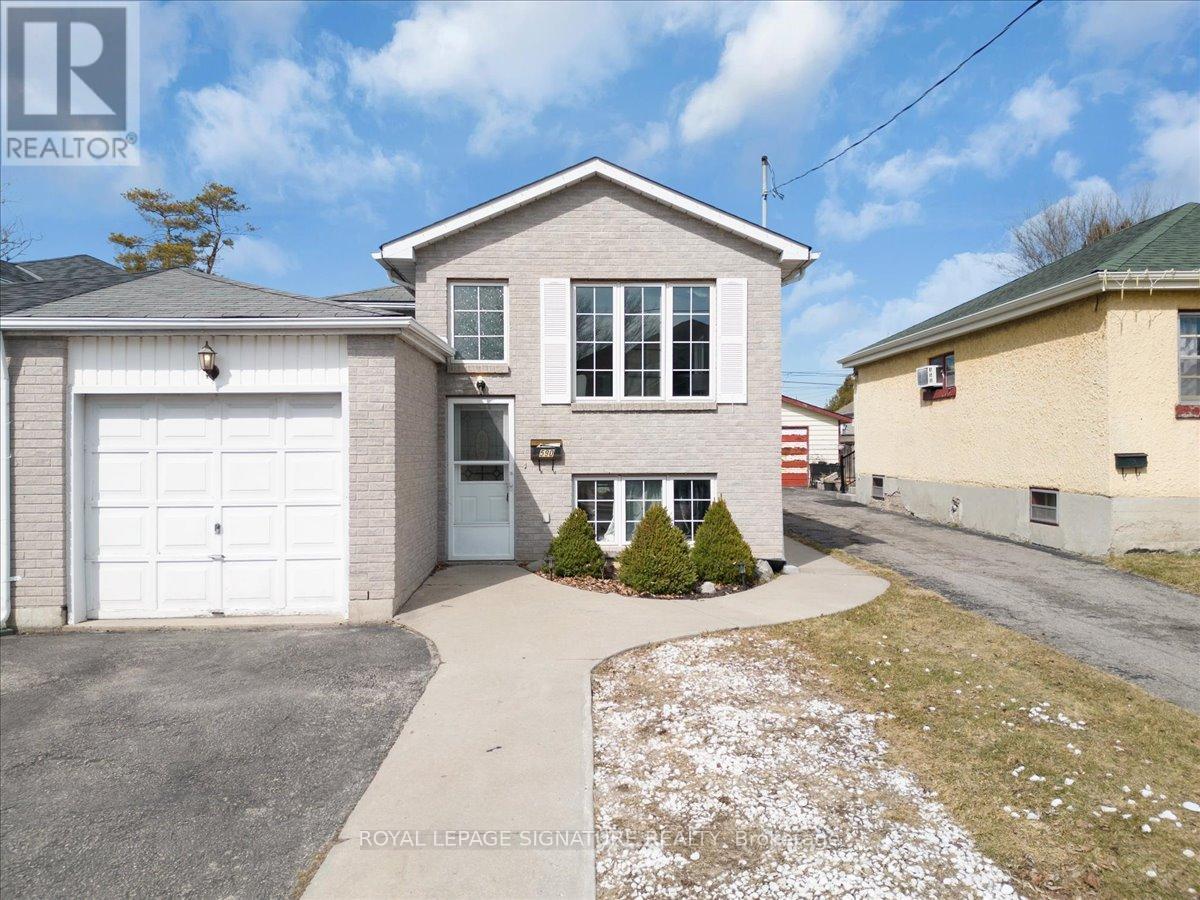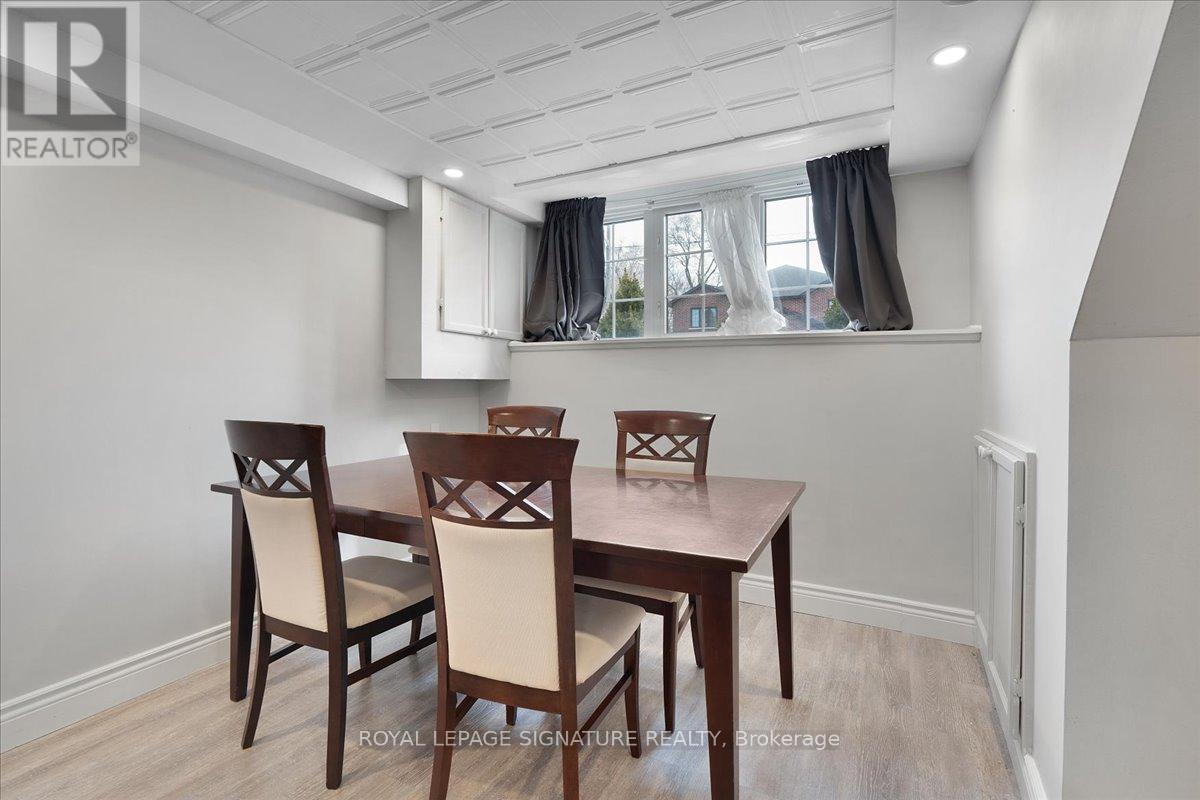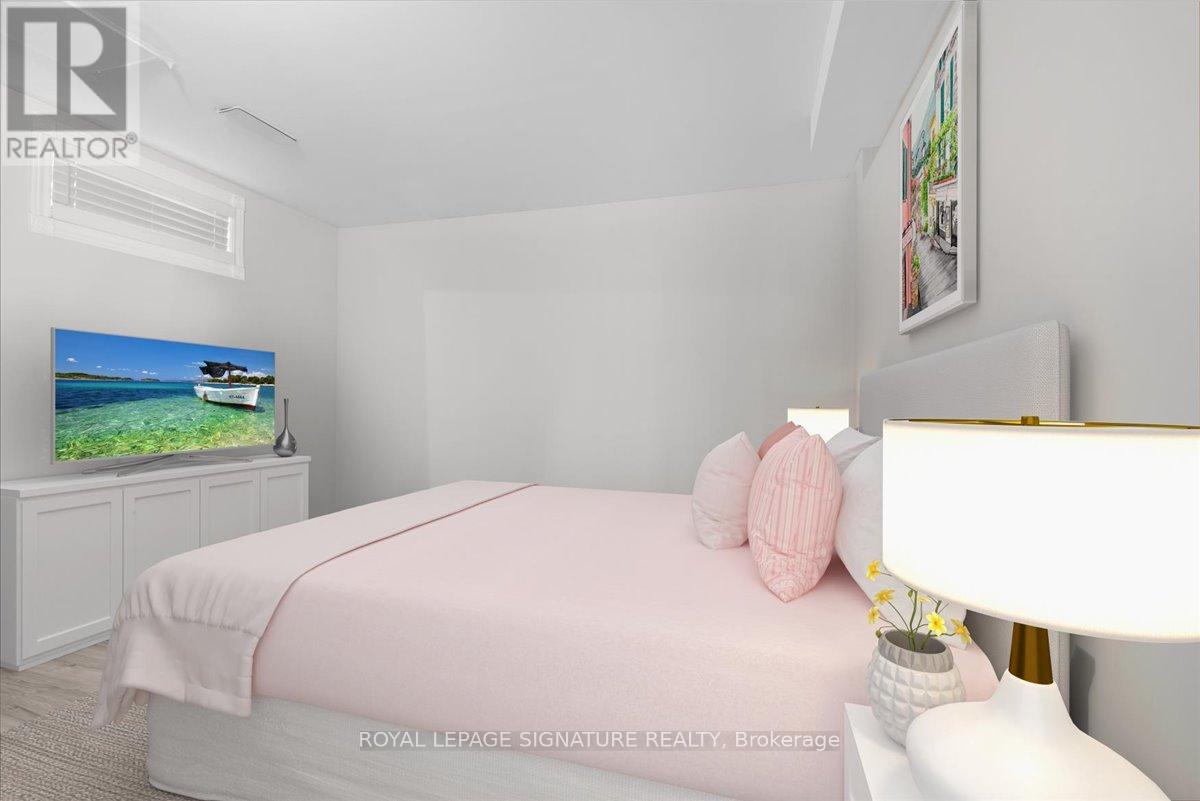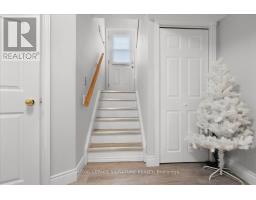Lower - 590 Devon Avenue Oshawa, Ontario L1H 1R8
2 Bedroom
1 Bathroom
700 - 1,100 ft2
Raised Bungalow
Central Air Conditioning
Forced Air
$1,900 Monthly
Spacious & Bright & Boosts 2Bedrooms,Kitchen, 3PC Bath, Laundry Room, Massive Above Grade Windows, Plank Flooring &Entertainment Wall. Lots Of Natural Light! Desirable Location Close To Parks, close To Transit/The GO/ Buses. Short Drive To Lake & More. private laundry. ** This is a linked property.** (id:50886)
Property Details
| MLS® Number | E12162715 |
| Property Type | Single Family |
| Community Name | Donevan |
| Features | Carpet Free |
| Parking Space Total | 1 |
Building
| Bathroom Total | 1 |
| Bedrooms Above Ground | 2 |
| Bedrooms Total | 2 |
| Appliances | All |
| Architectural Style | Raised Bungalow |
| Construction Style Attachment | Detached |
| Cooling Type | Central Air Conditioning |
| Exterior Finish | Brick, Vinyl Siding |
| Flooring Type | Laminate |
| Heating Fuel | Natural Gas |
| Heating Type | Forced Air |
| Stories Total | 1 |
| Size Interior | 700 - 1,100 Ft2 |
| Type | House |
| Utility Water | Municipal Water |
Parking
| Attached Garage | |
| No Garage |
Land
| Acreage | No |
| Sewer | Sanitary Sewer |
Rooms
| Level | Type | Length | Width | Dimensions |
|---|---|---|---|---|
| Basement | Living Room | 5.44 m | 7.07 m | 5.44 m x 7.07 m |
| Basement | Dining Room | 7.07 m | 5.44 m | 7.07 m x 5.44 m |
| Basement | Kitchen | 5.44 m | 7.07 m | 5.44 m x 7.07 m |
| Basement | Primary Bedroom | 2.9 m | 3.34 m | 2.9 m x 3.34 m |
| Basement | Bedroom 2 | 2.4 m | 2.9 m | 2.4 m x 2.9 m |
| Basement | Laundry Room | 1.5 m | 2 m | 1.5 m x 2 m |
| Basement | Utility Room | 2 m | 2 m | 2 m x 2 m |
https://www.realtor.ca/real-estate/28344098/lower-590-devon-avenue-oshawa-donevan-donevan
Contact Us
Contact us for more information
Jenny Tasci
Salesperson
Royal LePage Signature Realty
30 Eglinton Ave W Ste 7
Mississauga, Ontario L5R 3E7
30 Eglinton Ave W Ste 7
Mississauga, Ontario L5R 3E7
(905) 568-2121
(905) 568-2588































