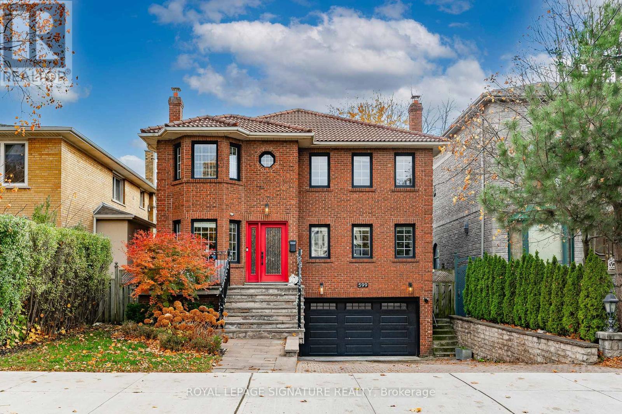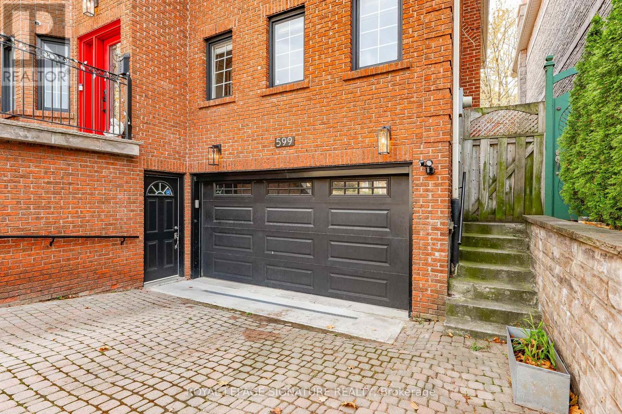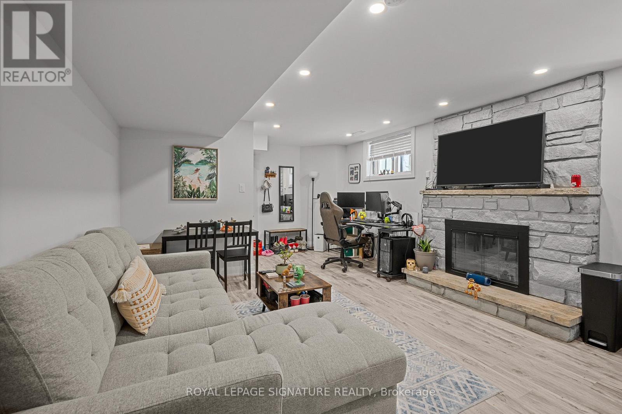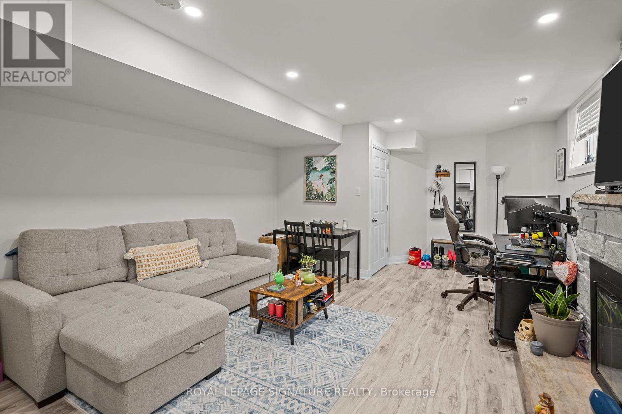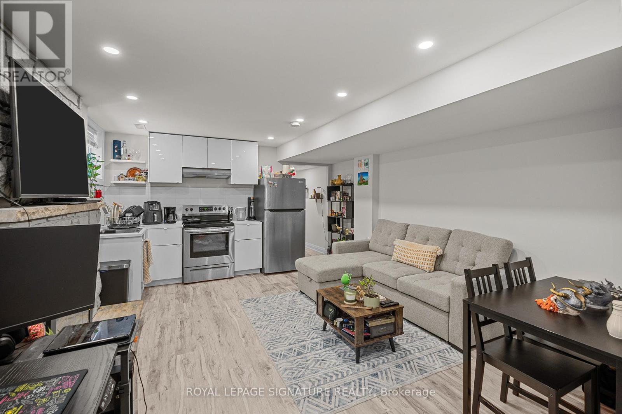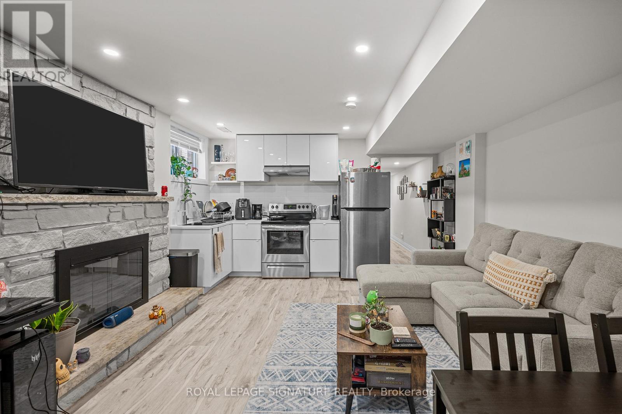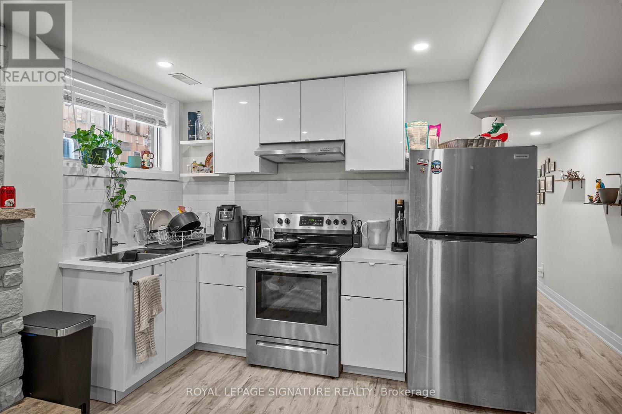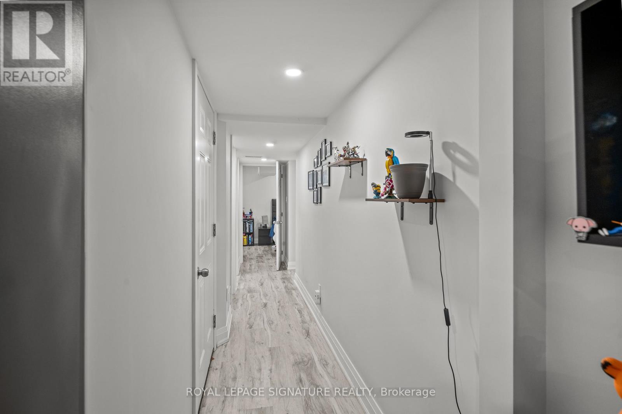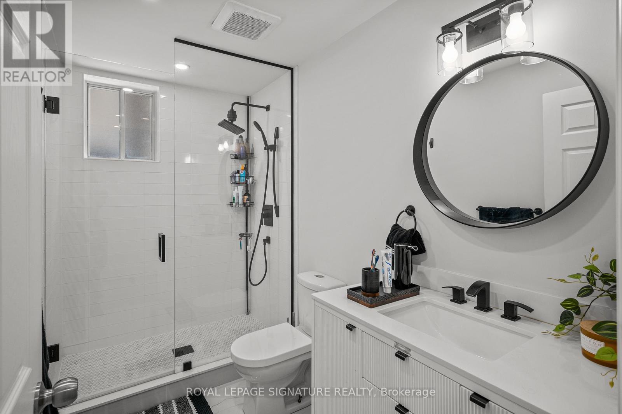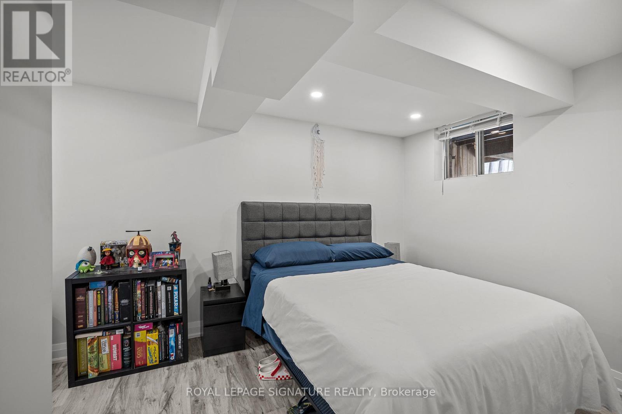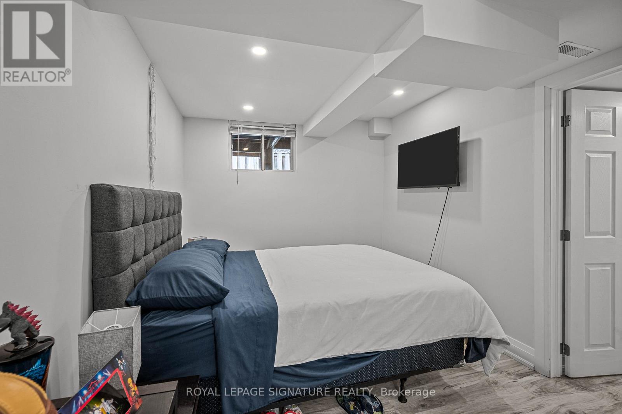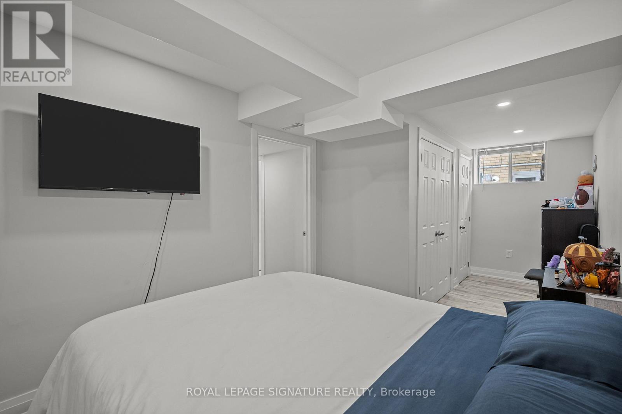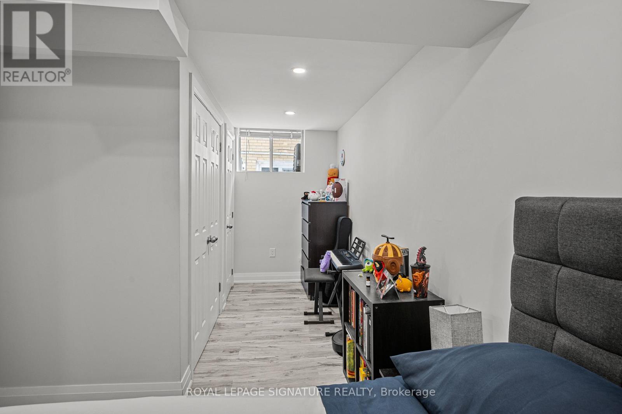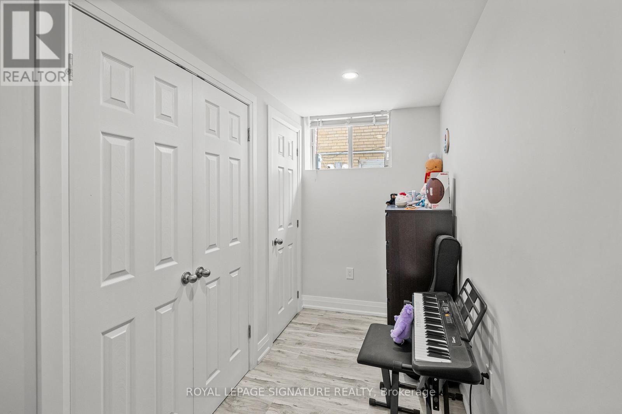Lower - 599 Glencairn Avenue Toronto, Ontario M6B 1Z6
$2,000 Monthly
This beautifully renovated suite a bright and spacious living area with above-grade windows that fill the space with natural light. Featuring a private separate entrance, the suite includes a fully updated living room, a generous primary bedroom with a walk-in closet, and a modern, spa-like 3-piece bathroom. The kitchen is equipped with sleek stainless steel appliances, contemporary finishes, and abundant storage throughout. Thoughtfully designed with both comfort and functionality in mind. Ideally located in a picturesque, tree-lined neighborhood, the property is just moments from subway lines, local shops, charming restaurants, and top-rated schools, offering the perfect blend of convenience and lifestyle. (id:50886)
Property Details
| MLS® Number | C12291184 |
| Property Type | Single Family |
| Community Name | Englemount-Lawrence |
| Features | Laundry- Coin Operated, Sump Pump |
Building
| Bathroom Total | 1 |
| Bedrooms Above Ground | 1 |
| Bedrooms Total | 1 |
| Appliances | Dryer, Hood Fan, Oven, Washer, Refrigerator |
| Basement Development | Finished |
| Basement Features | Separate Entrance |
| Basement Type | N/a (finished) |
| Construction Style Attachment | Detached |
| Cooling Type | Central Air Conditioning |
| Exterior Finish | Brick |
| Fireplace Present | Yes |
| Foundation Type | Brick |
| Heating Fuel | Natural Gas |
| Heating Type | Forced Air |
| Stories Total | 2 |
| Size Interior | 2,500 - 3,000 Ft2 |
| Type | House |
| Utility Water | Municipal Water |
Parking
| Attached Garage | |
| Garage |
Land
| Acreage | No |
| Sewer | Sanitary Sewer |
Rooms
| Level | Type | Length | Width | Dimensions |
|---|---|---|---|---|
| Lower Level | Living Room | 6.7 m | 4.16 m | 6.7 m x 4.16 m |
| Lower Level | Kitchen | 6.7 m | 4.16 m | 6.7 m x 4.16 m |
| Lower Level | Primary Bedroom | 6.05 m | 2.74 m | 6.05 m x 2.74 m |
Contact Us
Contact us for more information
Kealy Elise Wharram
Salesperson
495 Wellington St W #100
Toronto, Ontario M5V 1G1
(416) 205-0355
(416) 205-0360

