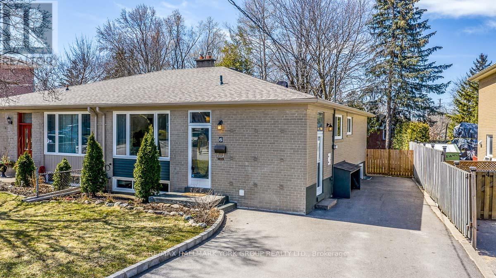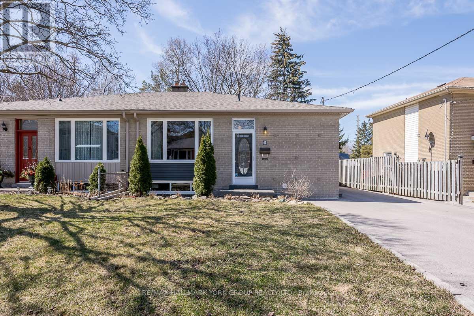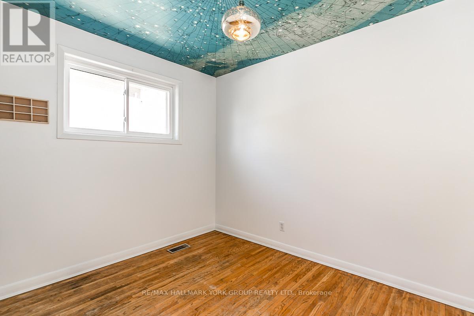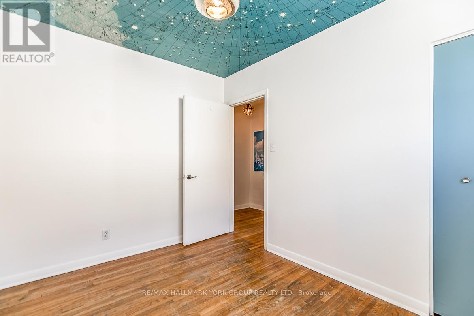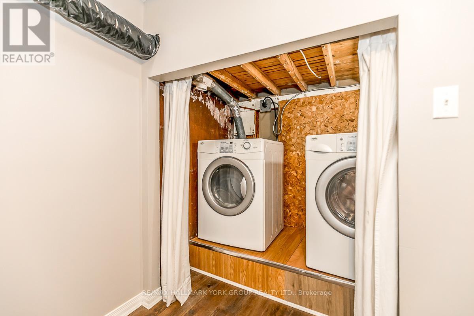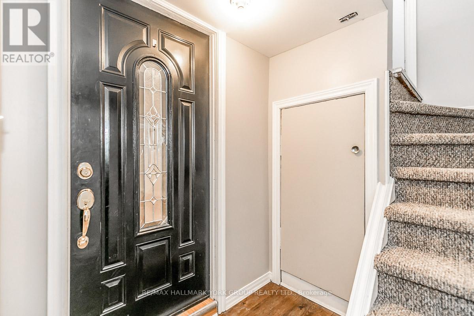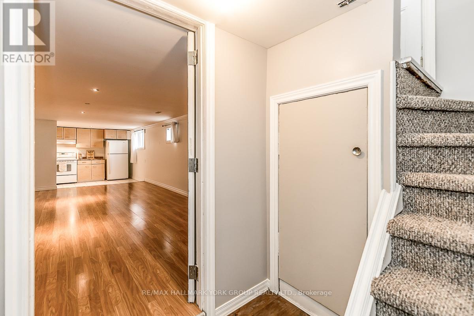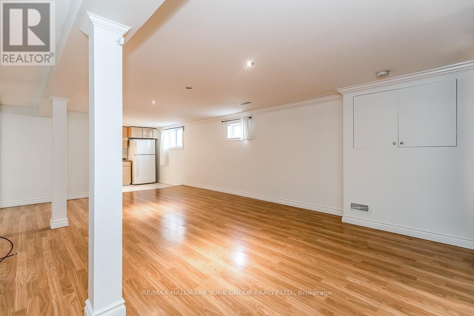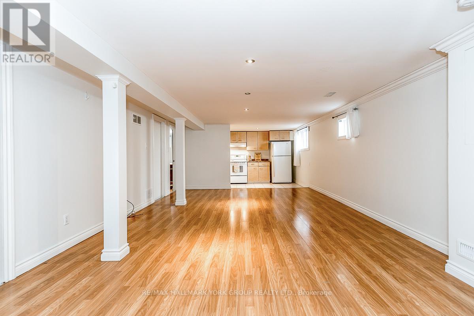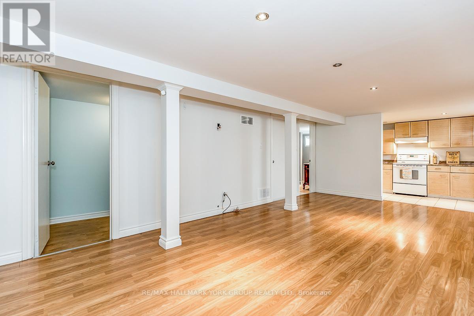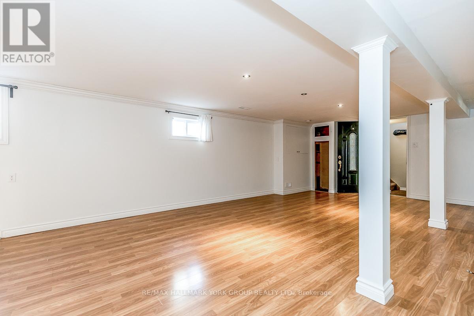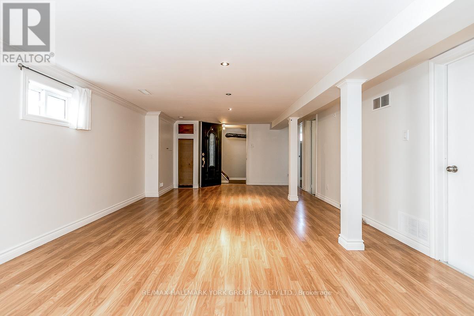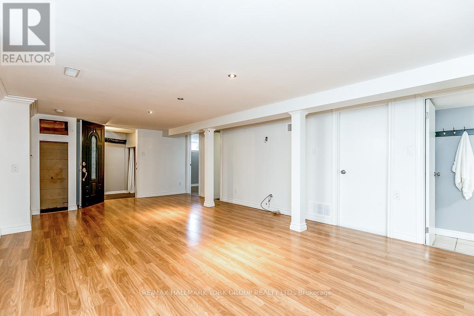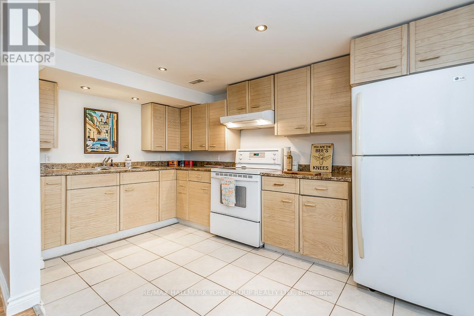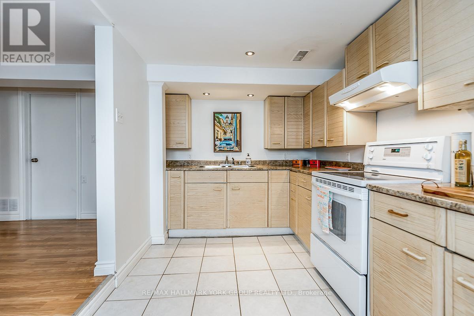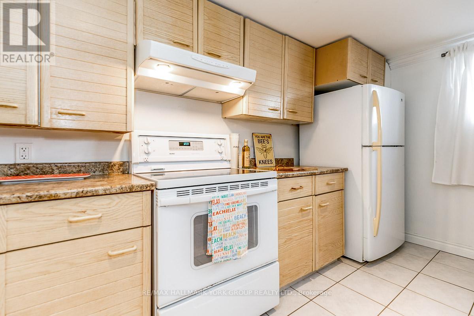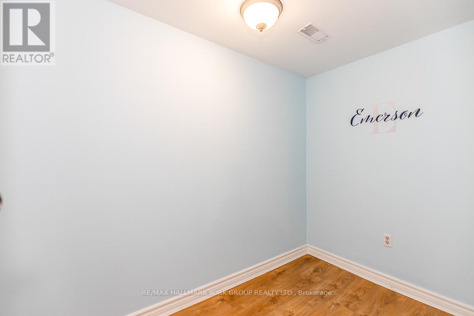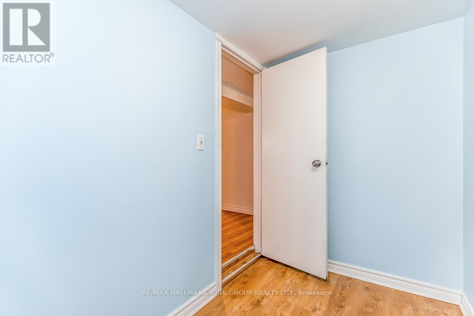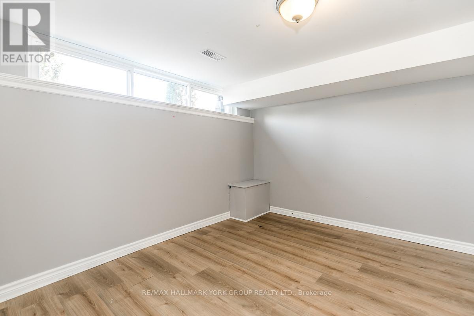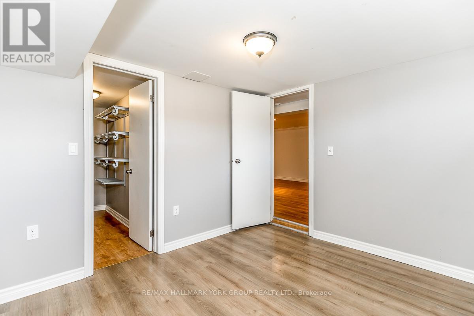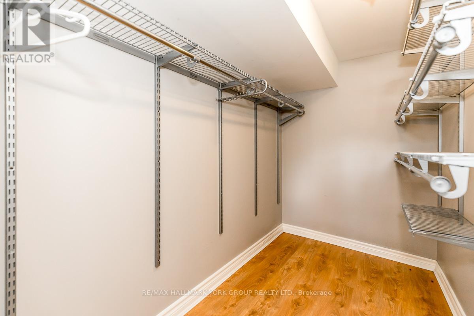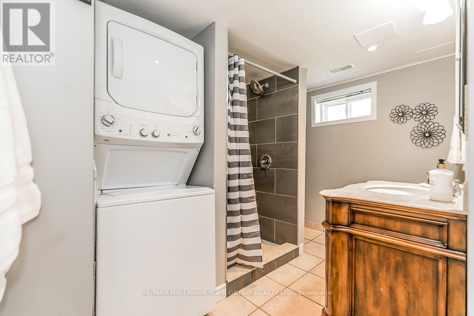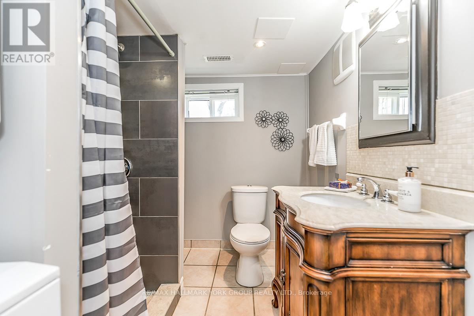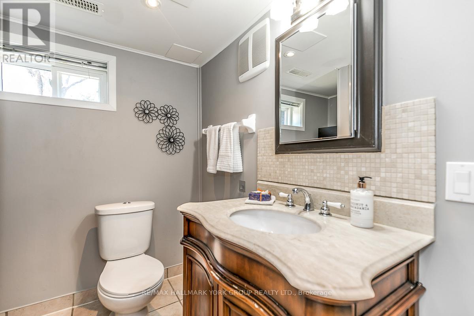Lower - 6 Davis Road Aurora, Ontario L4G 2B5
2 Bedroom
1 Bathroom
700 - 1,100 ft2
Central Air Conditioning
Forced Air
$1,750 Monthly
Attention, Attention!: Rental Hunters! Enjoy the separate entrance to lovely 2 bedroom, 1 bathroom lower unit in convenient location near Yonge Street and Murray Drive. Large living/dining area. Parking for 2 cars. Use of side yard only. Shared laundry facilities. Please submit all credit checks and employment letters with offer to lease. No pets, no smoking. Tenant is responsible for 50% of costs of utilities including electricity, gas and water/sewage of whole house. (id:50886)
Property Details
| MLS® Number | N12349267 |
| Property Type | Single Family |
| Community Name | Aurora Highlands |
| Parking Space Total | 2 |
Building
| Bathroom Total | 1 |
| Bedrooms Above Ground | 2 |
| Bedrooms Total | 2 |
| Basement Features | Apartment In Basement |
| Basement Type | N/a |
| Construction Style Attachment | Detached |
| Cooling Type | Central Air Conditioning |
| Exterior Finish | Brick |
| Flooring Type | Laminate, Ceramic, Carpeted |
| Foundation Type | Concrete |
| Heating Fuel | Natural Gas |
| Heating Type | Forced Air |
| Size Interior | 700 - 1,100 Ft2 |
| Type | House |
| Utility Water | Municipal Water |
Parking
| No Garage |
Land
| Acreage | No |
| Sewer | Sanitary Sewer |
| Size Depth | 101 Ft ,7 In |
| Size Frontage | 42 Ft ,3 In |
| Size Irregular | 42.3 X 101.6 Ft |
| Size Total Text | 42.3 X 101.6 Ft |
Rooms
| Level | Type | Length | Width | Dimensions |
|---|---|---|---|---|
| Lower Level | Living Room | 6 m | 3.65 m | 6 m x 3.65 m |
| Lower Level | Kitchen | 2.43 m | 2.13 m | 2.43 m x 2.13 m |
| Lower Level | Bedroom | 3.65 m | 3.04 m | 3.65 m x 3.04 m |
| Lower Level | Bedroom | 2.43 m | 2.13 m | 2.43 m x 2.13 m |
Utilities
| Cable | Available |
| Electricity | Installed |
| Sewer | Installed |
Contact Us
Contact us for more information
Marion Lorraine Carcone
Salesperson
www.marionlcarcone.com/
RE/MAX Hallmark York Group Realty Ltd.
16 Industrial Parkway S
Aurora, Ontario L4G 0R4
16 Industrial Parkway S
Aurora, Ontario L4G 0R4
(905) 727-1941
www.remaxhallmark.com/

