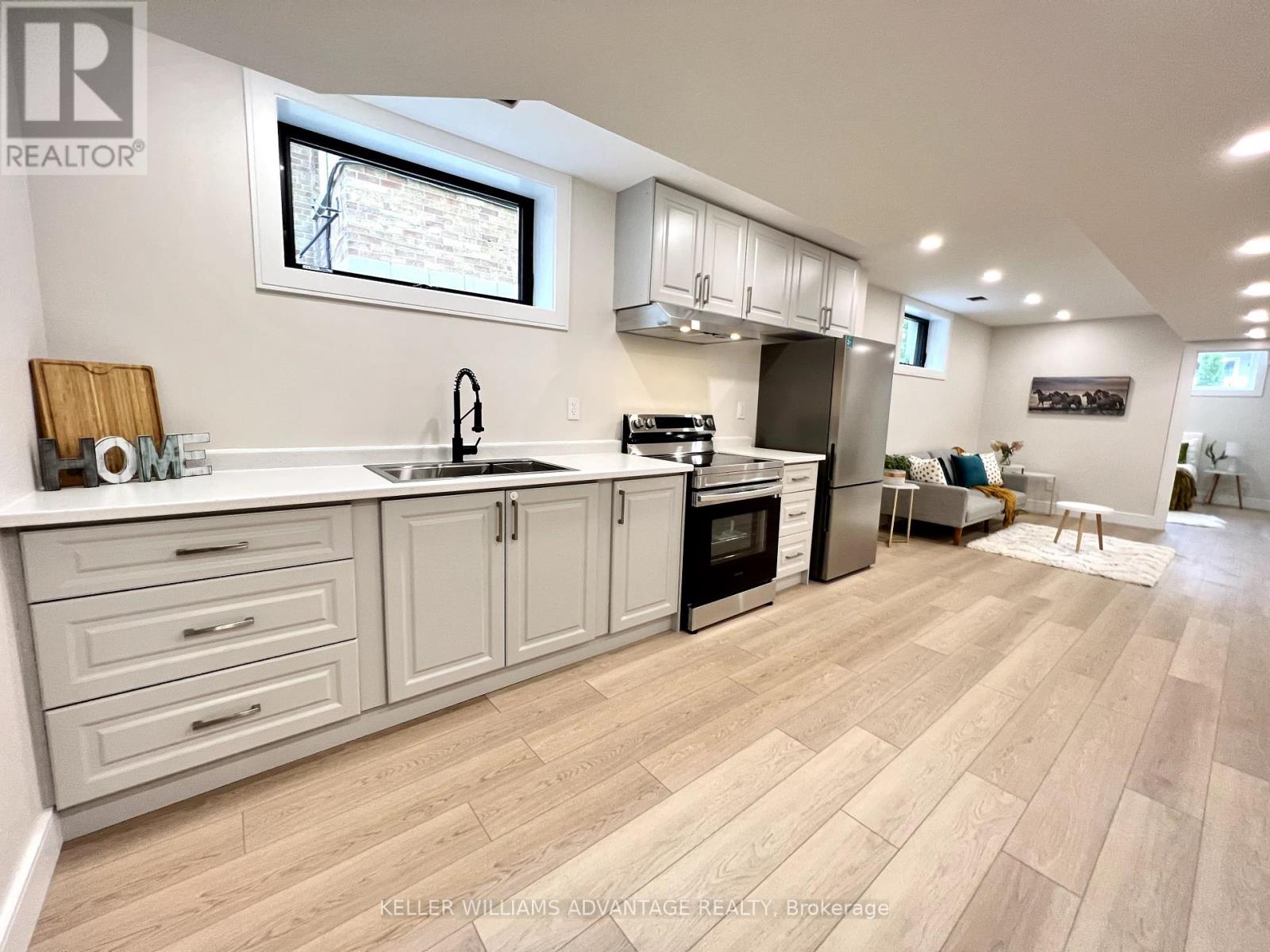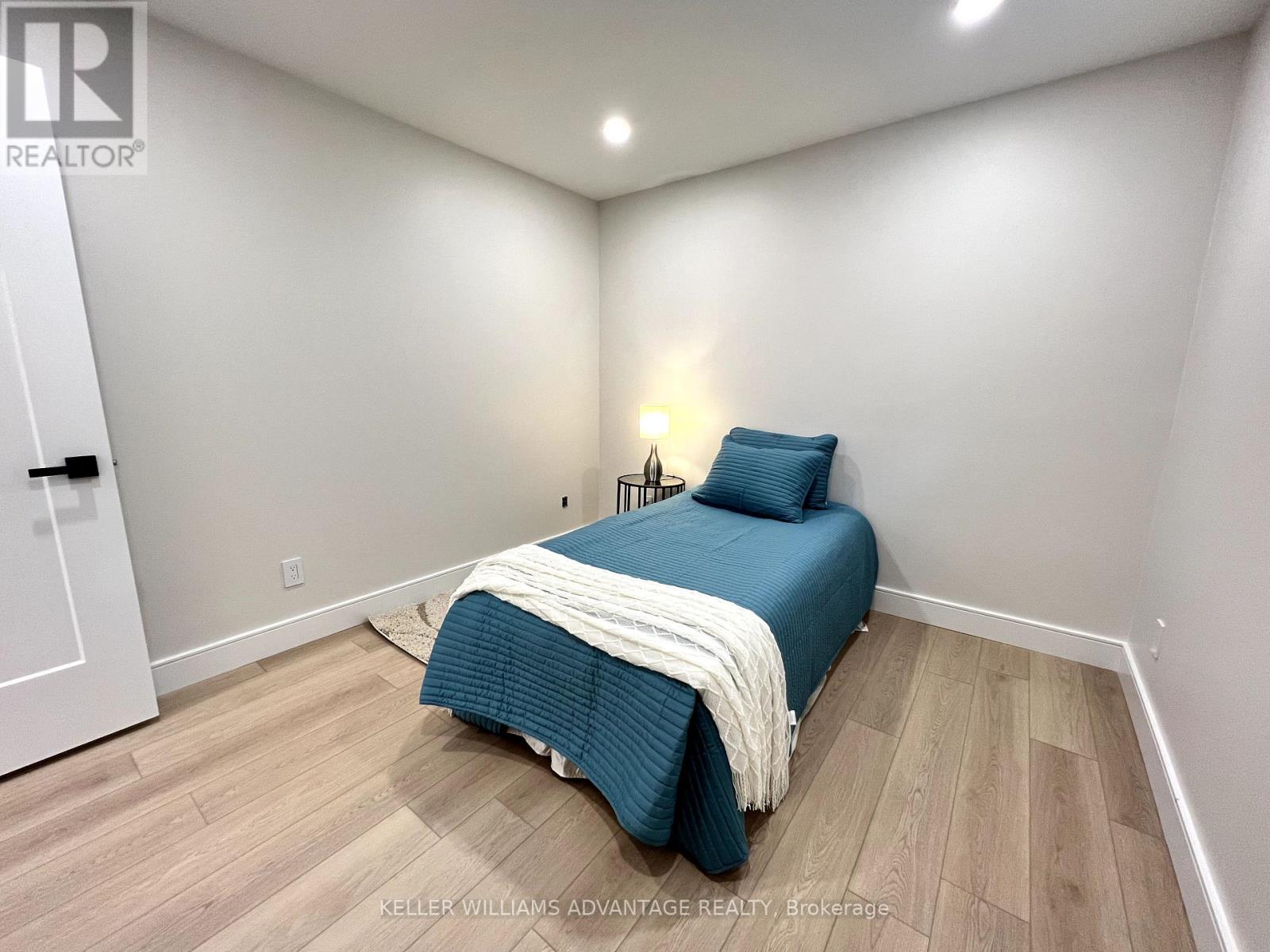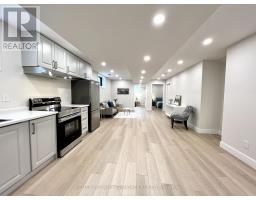Lower - 6 Phenix Drive Toronto, Ontario M1N 3H8
$2,499 Monthly
Client RemarksNew Bright & Spacious, tastefully built lower unit with 8 feet ceilings and Sound Proofing. Offering Large Open Concept Living/Dining and Kitchen. Brand New SS appliances. 2 Bright bedrooms and tastefully designed bathroom. Separate Entrance and ensuite laundry. 1 Parking available upon request. Only a short drive to Beaches & Downtown Toronto, close to all amenities, shops, community centres, Pool, waterfront Trails and great schools. **** EXTRAS **** Parking Available ($100 Per month). Tenant responsible for 35% of utilities. Partially Furnished! Short / Long Term Lease Available. (id:50886)
Property Details
| MLS® Number | E9461818 |
| Property Type | Single Family |
| Community Name | Birchcliffe-Cliffside |
| ParkingSpaceTotal | 1 |
Building
| BathroomTotal | 1 |
| BedroomsAboveGround | 2 |
| BedroomsTotal | 2 |
| Appliances | Central Vacuum, Water Heater |
| BasementDevelopment | Finished |
| BasementFeatures | Separate Entrance |
| BasementType | N/a (finished) |
| ConstructionStatus | Insulation Upgraded |
| ConstructionStyleAttachment | Detached |
| CoolingType | Central Air Conditioning |
| ExteriorFinish | Stucco |
| FireplacePresent | Yes |
| FlooringType | Vinyl, Tile |
| FoundationType | Poured Concrete |
| HeatingFuel | Natural Gas |
| HeatingType | Heat Pump |
| StoriesTotal | 2 |
| SizeInterior | 699.9943 - 1099.9909 Sqft |
| Type | House |
| UtilityWater | Municipal Water |
Parking
| Detached Garage |
Land
| Acreage | No |
| Sewer | Sanitary Sewer |
| SizeTotalText | Under 1/2 Acre |
Rooms
| Level | Type | Length | Width | Dimensions |
|---|---|---|---|---|
| Lower Level | Living Room | 8.686 m | 3.9959 m | 8.686 m x 3.9959 m |
| Lower Level | Dining Room | 8.686 m | 3.9959 m | 8.686 m x 3.9959 m |
| Lower Level | Kitchen | 8.686 m | 8.686 m x Measurements not available | |
| Lower Level | Bedroom | 3.0175 m | 3.5052 m | 3.0175 m x 3.5052 m |
| Lower Level | Bedroom 2 | 3.0175 m | 3.5052 m | 3.0175 m x 3.5052 m |
| Lower Level | Bathroom | 3.8405 m | 1.463 m | 3.8405 m x 1.463 m |
| Lower Level | Laundry Room | 2.468 m | 3.871 m | 2.468 m x 3.871 m |
Utilities
| Cable | Available |
| Sewer | Available |
Interested?
Contact us for more information
Saleema Osmani
Salesperson
1238 Queen St East Unit B
Toronto, Ontario M4L 1C3





























