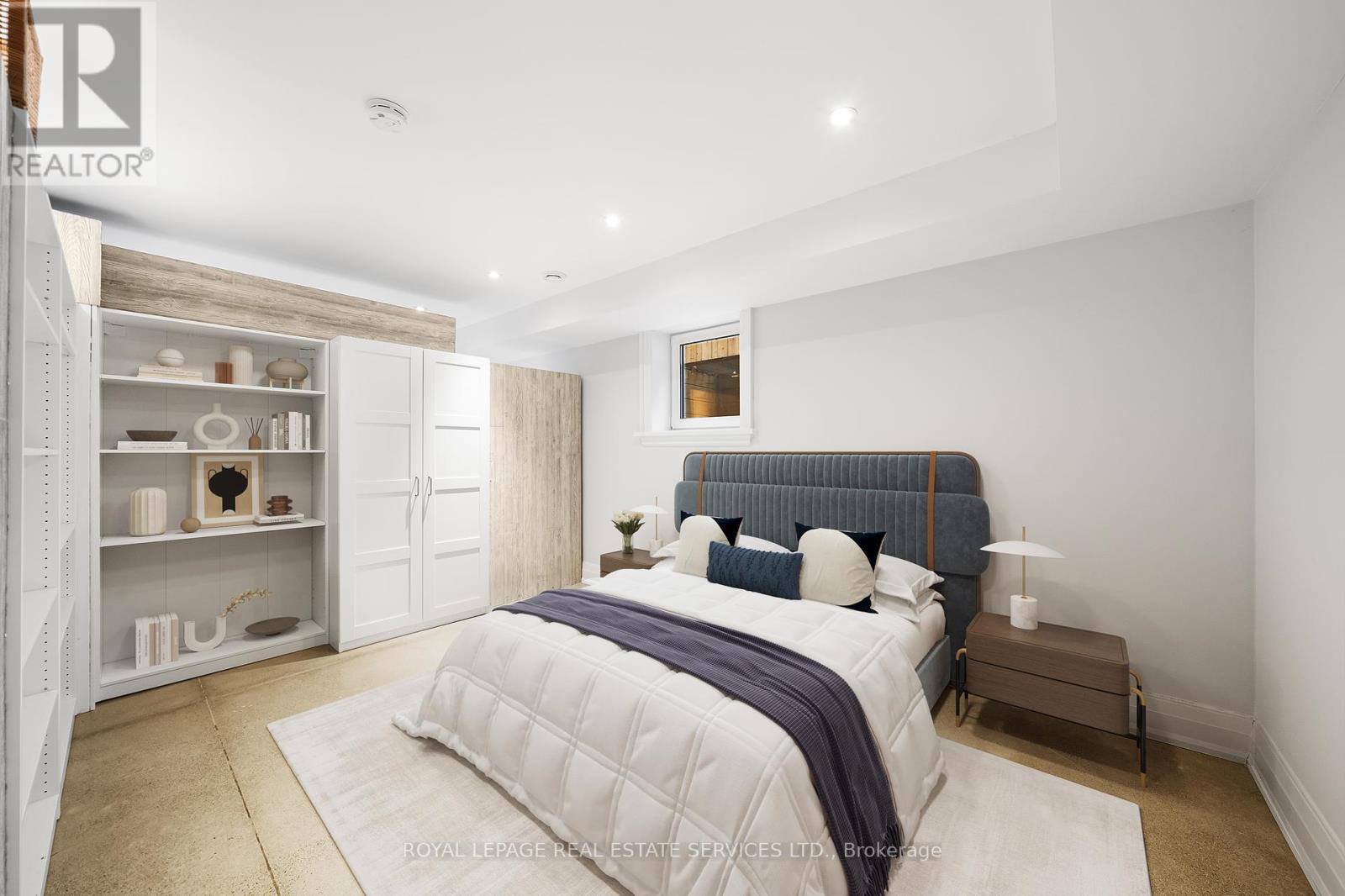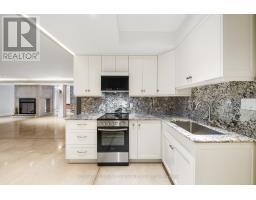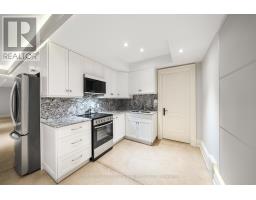Lower - 6 Twenty Seventh Street Toronto, Ontario M8W 2X3
$2,600 Monthly
With over 1,100 SF of open-concept living, this cozy basement is perfect for anyone seeking a unique & inviting place to call home! The expansive layout gives you the freedom to create a living environment that suits your lifestyle. Whether you want to carve out a cozy sleeping nook, set up a home office, or leave it wide open for an airy, studio-like feel, the possibilities are endless. Features you'll love include radiant heated + cooled floors throughout, large tilt-and-turn windows & doors, sleek pot lights, limestone fireplace, kitchen with full-sized s/s appliances, bathroom with large glass enclosed shower, stacked washer & dryer and more. Enjoy perks of central vacuum & your own private patio w/ shared backyard. Located on a quiet street steps away from Lake Promenade, enjoy easy access to parks, trails, & retail shops, with the TTC & GO Train nearby for easy commuting. Don't miss the chance to make this charming basement your new home in the sought-after Long Branch area! **EXTRAS** Includes all elfs, appliances, utilities and internet. Up to 2 driveway parking spots available (id:50886)
Property Details
| MLS® Number | W11902516 |
| Property Type | Single Family |
| Community Name | Long Branch |
| Amenities Near By | Beach, Marina, Public Transit |
| Communication Type | High Speed Internet |
| Features | Carpet Free, In Suite Laundry |
| Parking Space Total | 2 |
Building
| Bathroom Total | 1 |
| Bedrooms Above Ground | 1 |
| Bedrooms Total | 1 |
| Amenities | Separate Heating Controls |
| Appliances | Central Vacuum |
| Architectural Style | Bungalow |
| Basement Development | Finished |
| Basement Features | Separate Entrance, Walk Out |
| Basement Type | N/a (finished) |
| Construction Style Attachment | Detached |
| Cooling Type | Central Air Conditioning |
| Exterior Finish | Brick |
| Fire Protection | Security System, Smoke Detectors |
| Fireplace Present | Yes |
| Fireplace Total | 1 |
| Foundation Type | Unknown |
| Heating Fuel | Natural Gas |
| Heating Type | Forced Air |
| Stories Total | 1 |
| Size Interior | 1,100 - 1,500 Ft2 |
| Type | House |
| Utility Water | Municipal Water |
Parking
| Attached Garage |
Land
| Acreage | No |
| Fence Type | Fenced Yard |
| Land Amenities | Beach, Marina, Public Transit |
| Sewer | Sanitary Sewer |
| Size Depth | 150 Ft |
| Size Frontage | 50 Ft |
| Size Irregular | 50 X 150 Ft |
| Size Total Text | 50 X 150 Ft|under 1/2 Acre |
| Surface Water | Lake/pond |
Rooms
| Level | Type | Length | Width | Dimensions |
|---|---|---|---|---|
| Basement | Living Room | 11.89 m | 8.53 m | 11.89 m x 8.53 m |
| Basement | Kitchen | 11.89 m | 8.53 m | 11.89 m x 8.53 m |
| Basement | Dining Room | 11.89 m | 8.53 m | 11.89 m x 8.53 m |
| Basement | Bedroom | 3 m | 4.5 m | 3 m x 4.5 m |
| Basement | Bathroom | 2.13 m | 3.66 m | 2.13 m x 3.66 m |
Contact Us
Contact us for more information
Jeff Podgorski
Salesperson
www.jeffpodgorski.com/
www.instagram.com/jeffpodgorski__/
www.linkedin.com/in/jeffreypodgorski/
2520 Eglinton Ave West #207c
Mississauga, Ontario L5M 0Y4
(905) 828-1122
(905) 828-7925







































