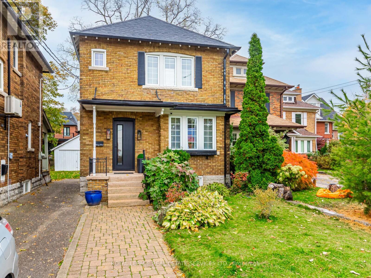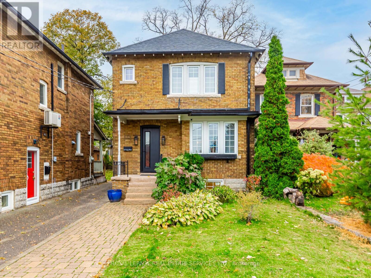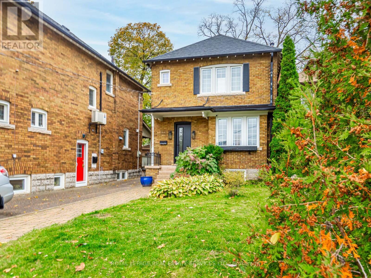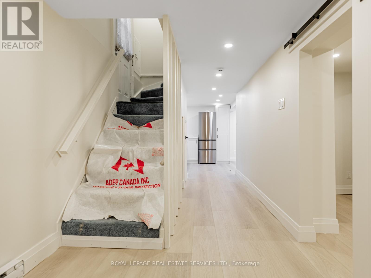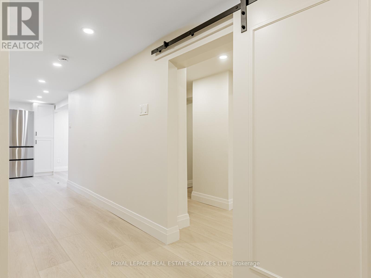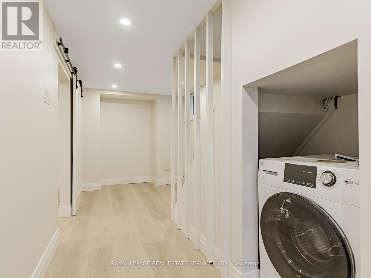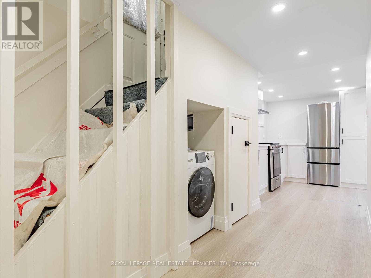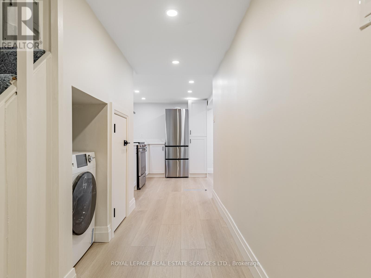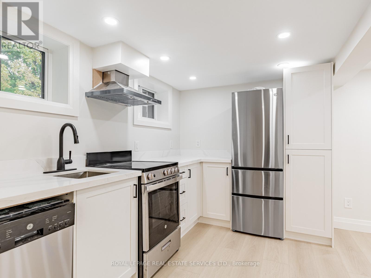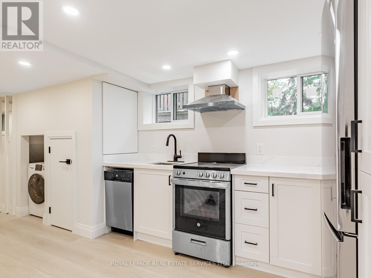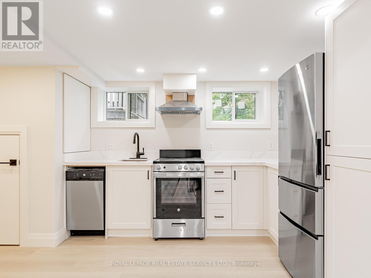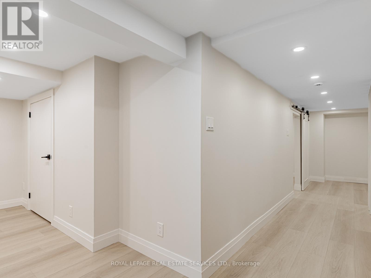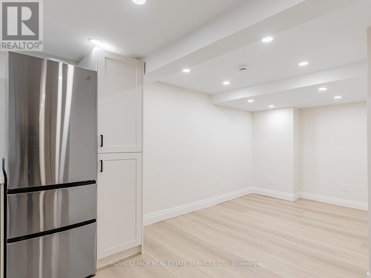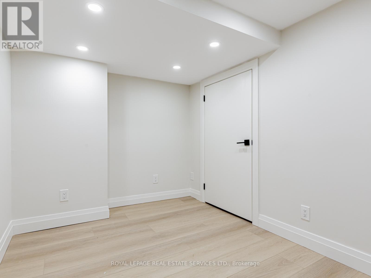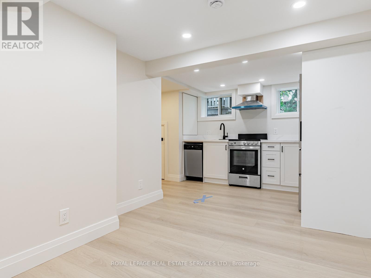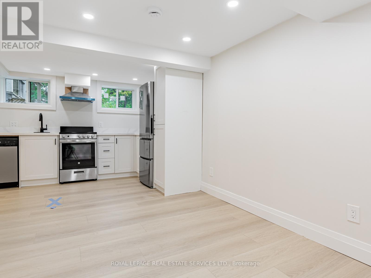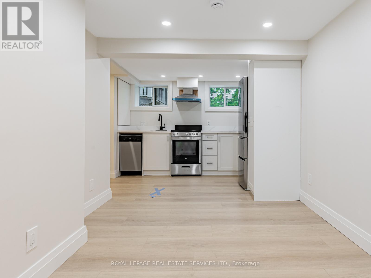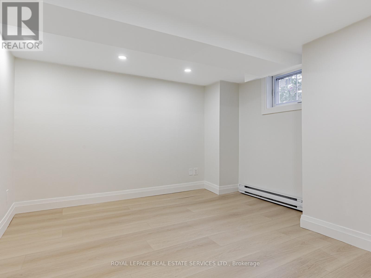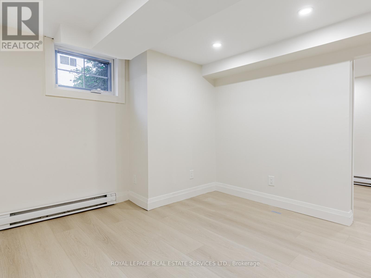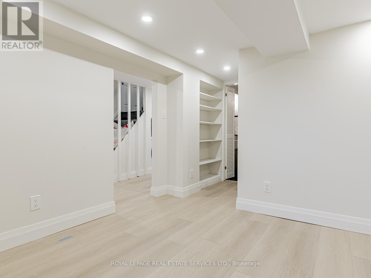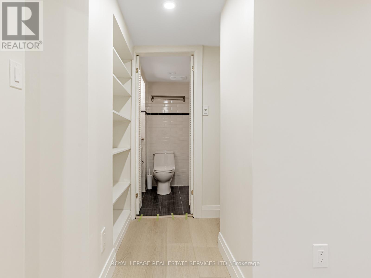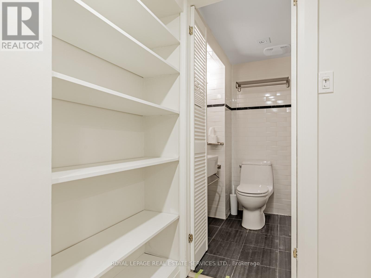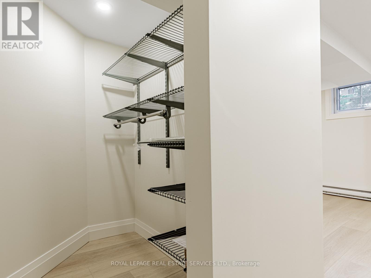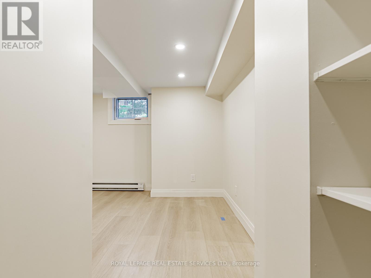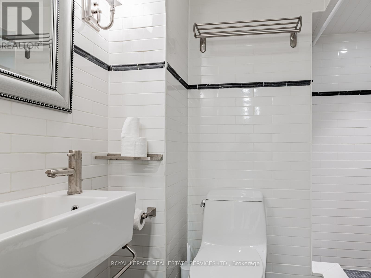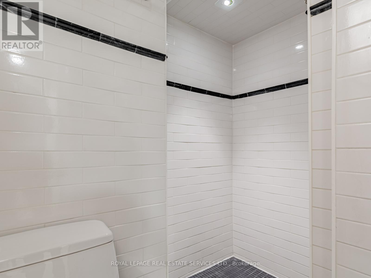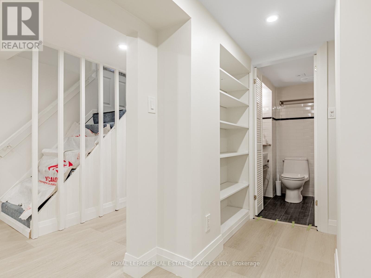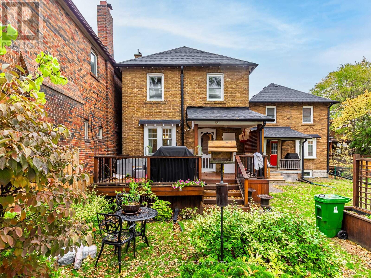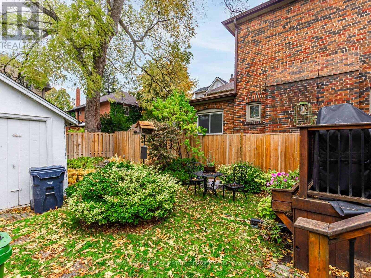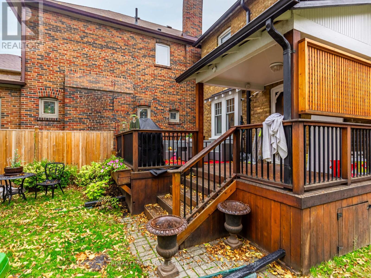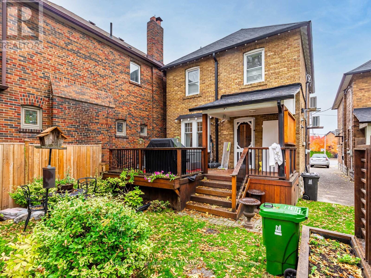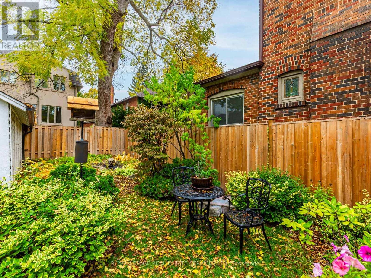Lower - 61 Yonge Boulevard Toronto, Ontario M5M 3G7
$2,000 Monthly
Be The First To Live In This Brand New, Never Before Occupied Lower Level Suite At 61 Yonge Blvd. Beautifully Finished Unit Offers A Full Kitchen With New Stainless Steel Appliances Including A Dishwasher, Plus Convenient In-Suite Laundry With Combo Washer/Dryer. Spacious Bedroom Includes A Walk-In Closet And Hardwood Flooring Continues Throughout, Creating A Warm And Contemporary Feel. Separate Private Entrance Provides Added Privacy. Utilities Are All Included: Heat, Hydro And Water Offering Exceptional Value And Convenience. Located In Prestigious Lawrence Park North Neighbourhood, Just Steps To Transit, Top Rated Schools, Boutiques And Restaurants. Dog Friendly Property. Perfect Blend Of Comfort, Style And Location. Parking is available (id:50886)
Property Details
| MLS® Number | C12507700 |
| Property Type | Single Family |
| Community Name | Lawrence Park North |
| Features | Irregular Lot Size, Carpet Free |
Building
| Bathroom Total | 1 |
| Bedrooms Above Ground | 1 |
| Bedrooms Total | 1 |
| Appliances | Dishwasher, Dryer, Stove, Washer, Refrigerator |
| Basement Features | Separate Entrance |
| Basement Type | Full |
| Construction Style Attachment | Detached |
| Cooling Type | None |
| Exterior Finish | Brick |
| Foundation Type | Concrete |
| Stories Total | 2 |
| Size Interior | 1,100 - 1,500 Ft2 |
| Type | House |
| Utility Water | Municipal Water |
Parking
| Garage |
Land
| Acreage | No |
| Sewer | Sanitary Sewer |
| Size Depth | 122 Ft ,4 In |
| Size Frontage | 25 Ft ,1 In |
| Size Irregular | 25.1 X 122.4 Ft ; 34.31 Ft X 96.67 Other Dimensions |
| Size Total Text | 25.1 X 122.4 Ft ; 34.31 Ft X 96.67 Other Dimensions |
Contact Us
Contact us for more information
Belinda Marie Lelli
Salesperson
(416) 457-4407
www.belindalelliteam.ca/
twitter.com/bel_lelli
@bel_lelli/
4025 Yonge Street Suite 103
Toronto, Ontario M2P 2E3
(416) 487-4311
(416) 487-3699

