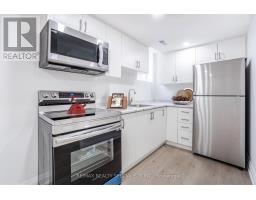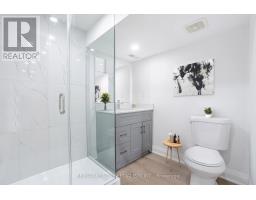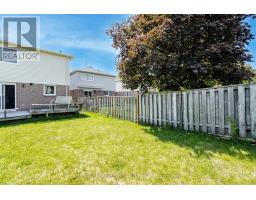Lower - 6272 Kindree Circle Mississauga, Ontario L5N 3C2
1 Bedroom
1 Bathroom
Central Air Conditioning
Forced Air
$1,750 Monthly
Recently renovated basement apartment, this one bedroom, one 3 pc bathroom has an open concept layout and vinyl luxury plank floors throughout. Clean & bright kitchen w/ cabinet space. Good size bedroom with a closet, big windows that allow natural lighting through,.One surface parking available. Separate side entrance and use of backyard. Walking distance to public transit, shops & services. Beautiful parks & trails in the neighbourhood. **** EXTRAS **** 70/30 split utility cost shared w/ tenant on main floor. Tenant to pay - gas, hydro, HWT, water & cable/internet (id:50886)
Property Details
| MLS® Number | W11914190 |
| Property Type | Single Family |
| Community Name | Meadowvale |
| AmenitiesNearBy | Public Transit, Park |
| CommunityFeatures | Community Centre |
| Features | Carpet Free |
| ParkingSpaceTotal | 1 |
Building
| BathroomTotal | 1 |
| BedroomsAboveGround | 1 |
| BedroomsTotal | 1 |
| Appliances | Dryer, Refrigerator, Stove, Washer |
| BasementFeatures | Separate Entrance |
| BasementType | Full |
| CoolingType | Central Air Conditioning |
| ExteriorFinish | Brick |
| FlooringType | Vinyl |
| FoundationType | Unknown |
| HeatingFuel | Natural Gas |
| HeatingType | Forced Air |
| Type | Other |
| UtilityWater | Municipal Water |
Land
| Acreage | No |
| FenceType | Fenced Yard |
| LandAmenities | Public Transit, Park |
| Sewer | Sanitary Sewer |
| SizeDepth | 107 Ft ,6 In |
| SizeFrontage | 36 Ft ,4 In |
| SizeIrregular | 36.37 X 107.55 Ft |
| SizeTotalText | 36.37 X 107.55 Ft|under 1/2 Acre |
Rooms
| Level | Type | Length | Width | Dimensions |
|---|---|---|---|---|
| Basement | Living Room | 3.04 m | 4.72 m | 3.04 m x 4.72 m |
| Basement | Dining Room | 3.04 m | 4.72 m | 3.04 m x 4.72 m |
| Basement | Kitchen | 2.89 m | 1.98 m | 2.89 m x 1.98 m |
| Basement | Primary Bedroom | 3.35 m | 3.04 m | 3.35 m x 3.04 m |
Utilities
| Cable | Available |
| Sewer | Installed |
Interested?
Contact us for more information
John Protacio
Salesperson
RE/MAX Realty Specialists Inc.
6850 Millcreek Dr #202
Mississauga, Ontario L5N 4J9
6850 Millcreek Dr #202
Mississauga, Ontario L5N 4J9































