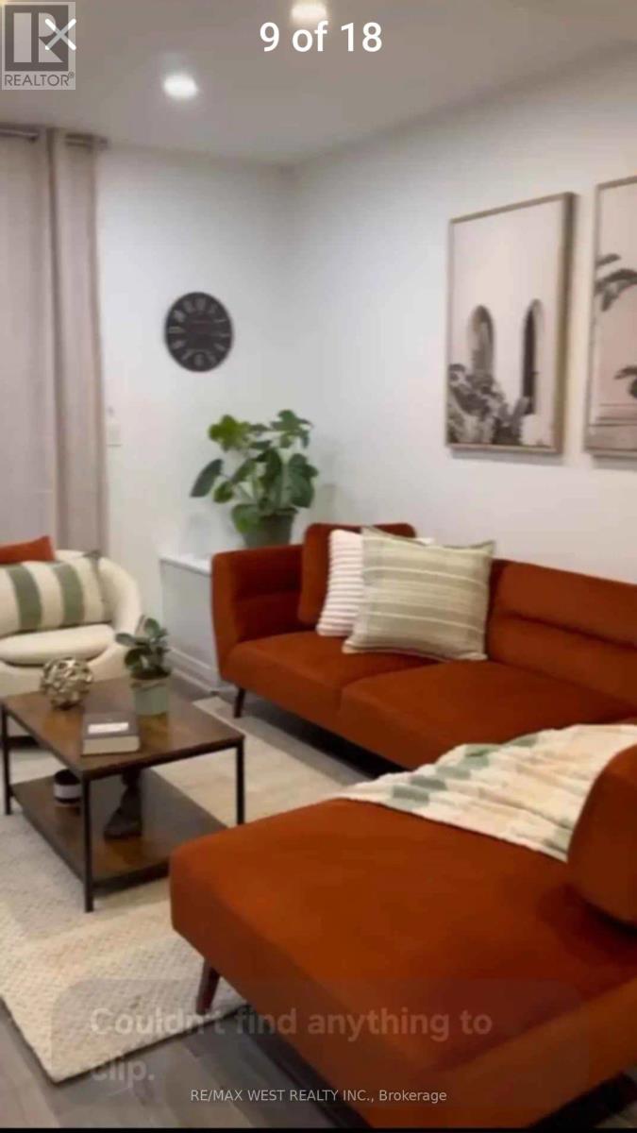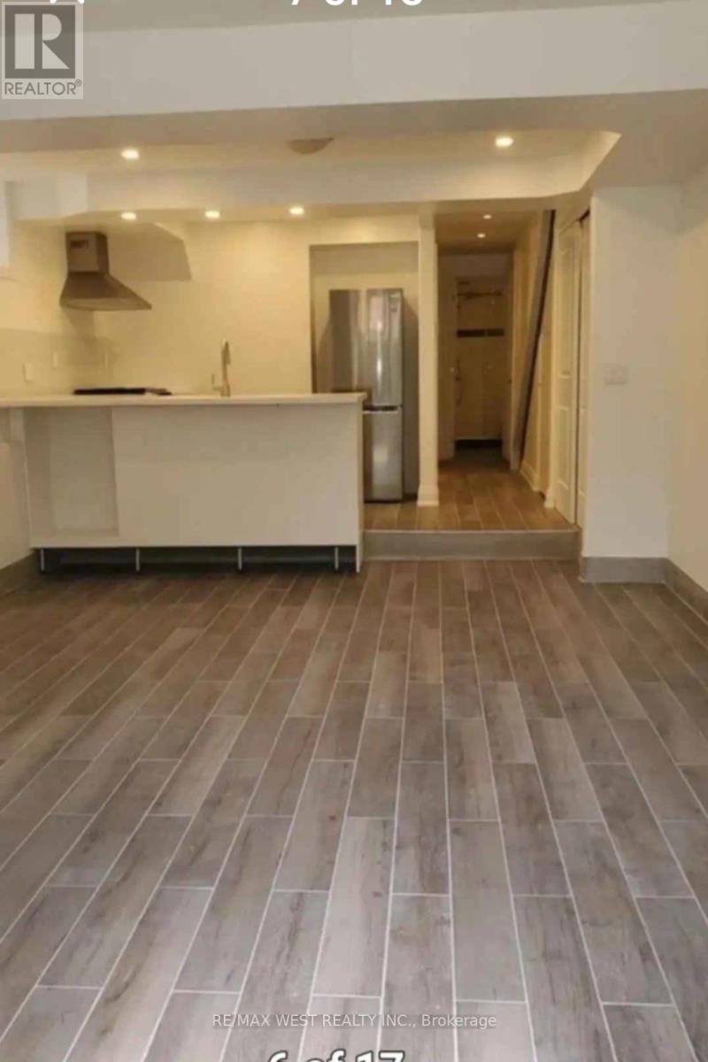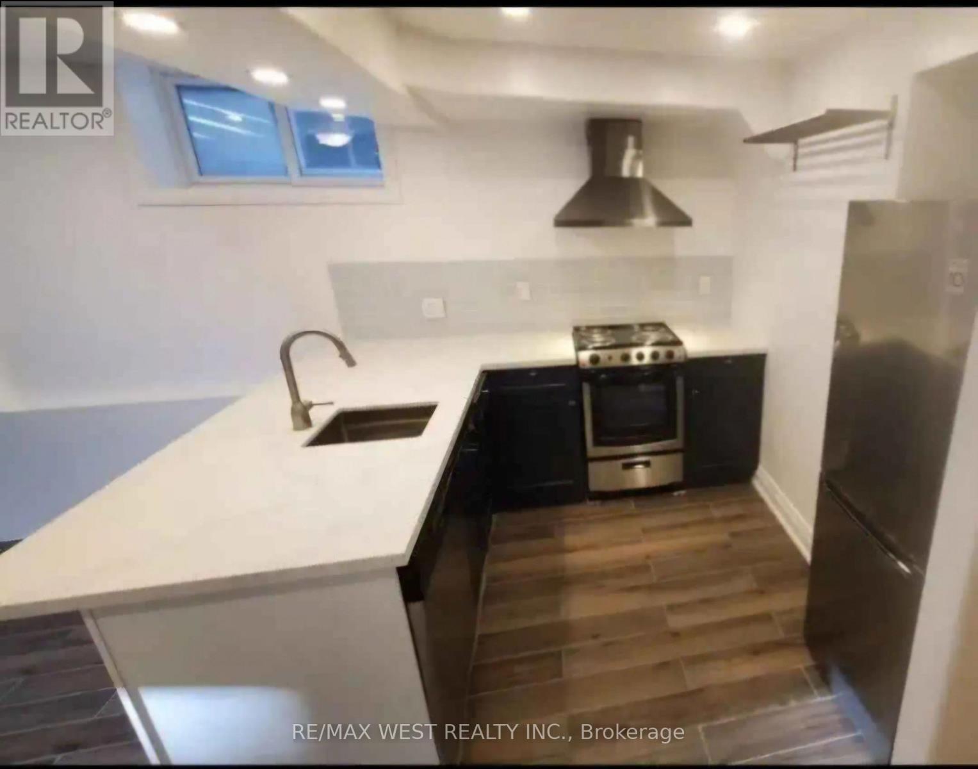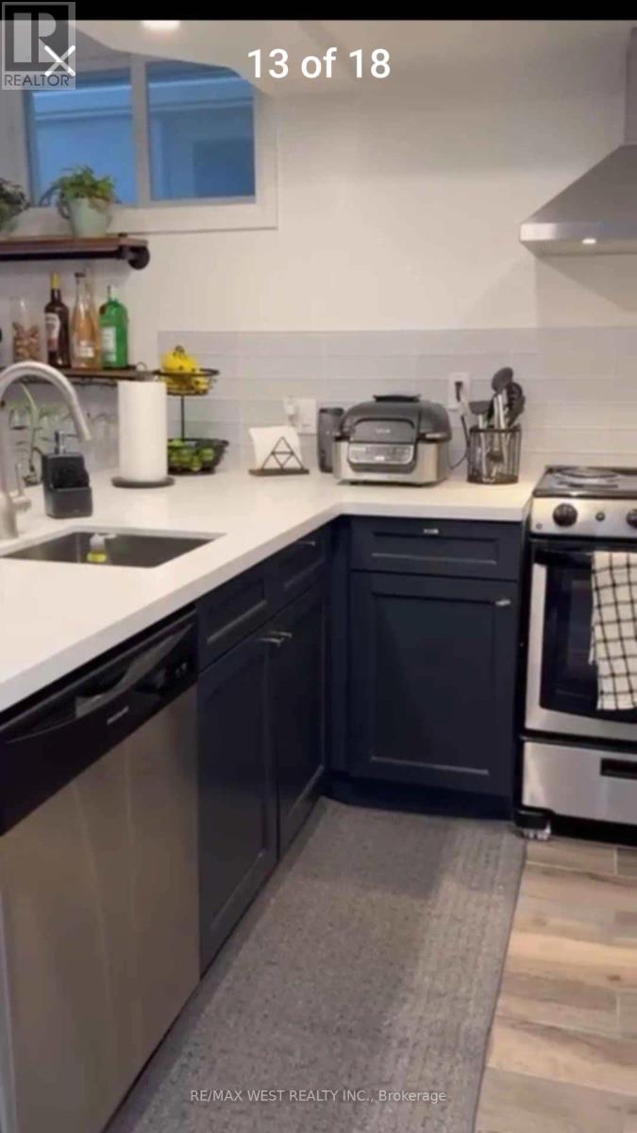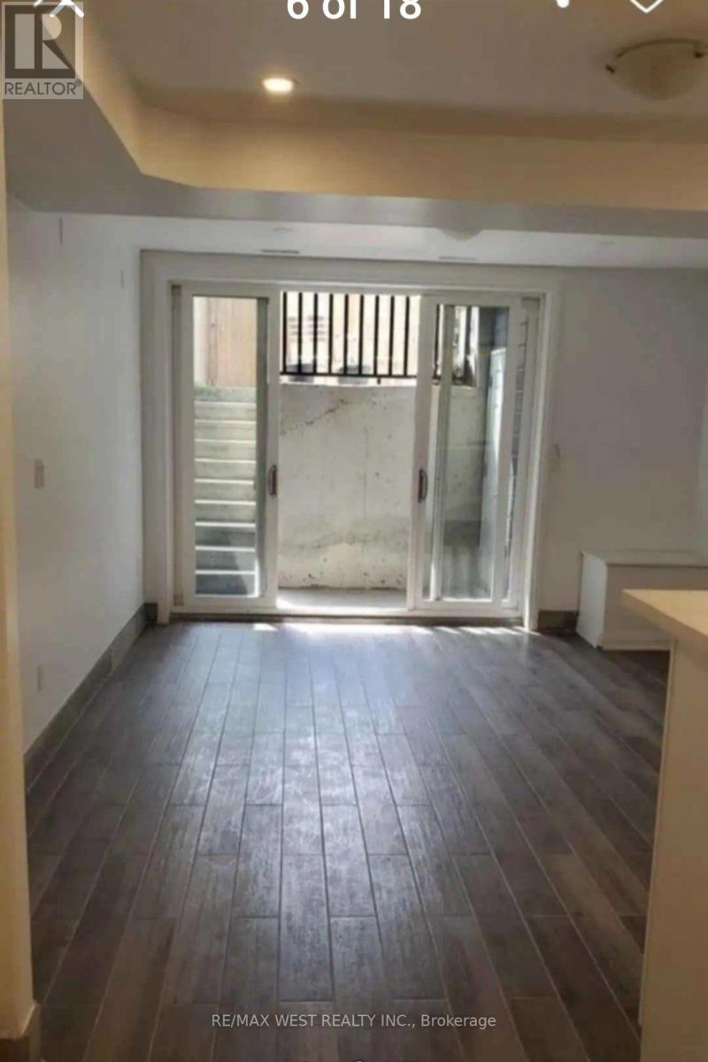Lower - 64 Galt Avenue Toronto, Ontario M4M 2Z1
$1,925 Monthly
VERY BRIGHT one-bedroom LOWER-LEVEL Unit 9 FOOT CEILING with AN AMAZING WALK OUT LARGE CLOSET and 3 pc ensuite, On Desirable Street. Ensuite Laundry, PATIO , OPEN CONCEPT HEATED FLOORS. In The Heart Of Leslieville. Stunning Curb Appeal Custom built Kitchen, Breakfast Bar, Walk-Out to PATIO, , high ceilings, Living Room. Close To All Amenities, shops And Restaurants Along Gerrard, Queen, And Danforth. Short Walk To Gerrard Square, & Schools. COMMUNITY CENTRE, CLOSE TO FITNESS CLUB, Streetcar For Easy Access To Downtown. Steps To Boardwalk, Lake & Leslie Spit. TENANT IS RESPONSIBLE FOR ALL UTILITIES (id:50886)
Property Details
| MLS® Number | E12051030 |
| Property Type | Multi-family |
| Community Name | South Riverdale |
| Amenities Near By | Park, Place Of Worship, Public Transit, Schools |
| Community Features | Community Centre |
| View Type | City View |
Building
| Bathroom Total | 1 |
| Bedrooms Above Ground | 1 |
| Bedrooms Total | 1 |
| Appliances | Dishwasher, Dryer, Stove, Washer, Window Coverings, Refrigerator |
| Basement Features | Apartment In Basement, Separate Entrance |
| Basement Type | N/a |
| Cooling Type | Central Air Conditioning |
| Exterior Finish | Brick Facing |
| Flooring Type | Ceramic |
| Foundation Type | Concrete |
| Heating Fuel | Natural Gas |
| Heating Type | Forced Air |
| Stories Total | 3 |
| Size Interior | 700 - 1,100 Ft2 |
| Type | Duplex |
| Utility Water | Municipal Water |
Parking
| No Garage | |
| Street |
Land
| Acreage | No |
| Land Amenities | Park, Place Of Worship, Public Transit, Schools |
| Sewer | Sanitary Sewer |
Rooms
| Level | Type | Length | Width | Dimensions |
|---|---|---|---|---|
| Basement | Primary Bedroom | 3.96 m | 3.1 m | 3.96 m x 3.1 m |
| Basement | Living Room | 9.6 m | 3.96 m | 9.6 m x 3.96 m |
| Basement | Dining Room | 9.6 m | 3.96 m | 9.6 m x 3.96 m |
| Basement | Kitchen | 3.2 m | 3.96 m | 3.2 m x 3.96 m |
Utilities
| Cable | Available |
| Sewer | Available |
Contact Us
Contact us for more information
Anto Keledjian
Salesperson
(416) 930-2686
www.torontosold.ca/
(416) 769-1616
(416) 769-1524
www.remaxwest.com



