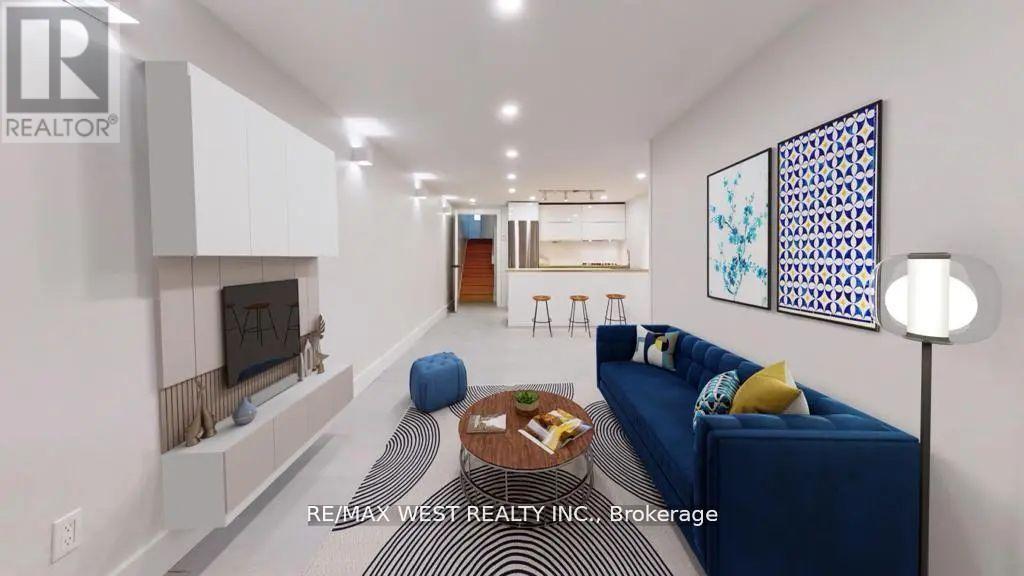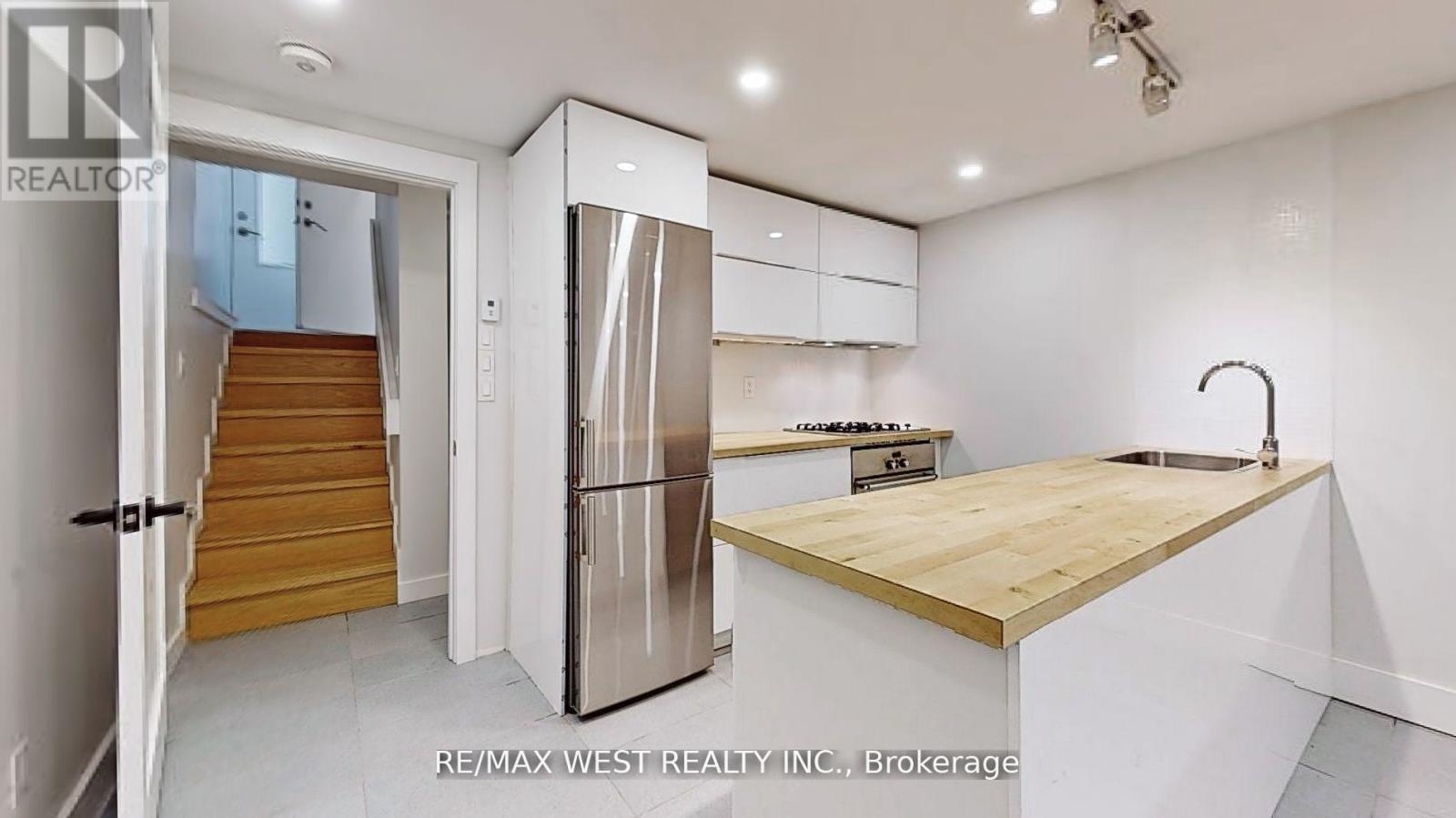1 Bedroom
1 Bathroom
699.9943 - 1099.9909 sqft
Central Air Conditioning
Forced Air
$2,275 Monthly
Separate Suite WITH SIDE ENTRACE. 1 Bedroom, Kitchen, and Living/ Dining area. Boasting over 900sq. Ft. of Upscale Living Space, Open Concept. Large Above Grade windows provide an abundance of natural light - creating a cozy atmosphere. In a Contemporary, Custom-Built Residence, COMBINES STYLE AND COMFORT. Located in the Highly Desirable Mimico Area. with walking distance to TTC and GO TRAIN, cafe's restaurants., SHARED REAR BAKYARD. Tenant pays 25% of All Utilities **** EXTRAS **** FRIDGE STOVE WASHER AND DRYER B/I DISHWASHER (id:50886)
Property Details
|
MLS® Number
|
W10884928 |
|
Property Type
|
Single Family |
|
Community Name
|
Mimico |
|
AmenitiesNearBy
|
Park, Place Of Worship, Public Transit, Schools |
Building
|
BathroomTotal
|
1 |
|
BedroomsAboveGround
|
1 |
|
BedroomsTotal
|
1 |
|
BasementFeatures
|
Apartment In Basement, Separate Entrance |
|
BasementType
|
N/a |
|
ConstructionStyleAttachment
|
Detached |
|
CoolingType
|
Central Air Conditioning |
|
ExteriorFinish
|
Stucco |
|
FireProtection
|
Smoke Detectors |
|
HeatingFuel
|
Natural Gas |
|
HeatingType
|
Forced Air |
|
StoriesTotal
|
2 |
|
SizeInterior
|
699.9943 - 1099.9909 Sqft |
|
Type
|
House |
|
UtilityWater
|
Municipal Water |
Parking
Land
|
Acreage
|
No |
|
FenceType
|
Fenced Yard |
|
LandAmenities
|
Park, Place Of Worship, Public Transit, Schools |
|
Sewer
|
Sanitary Sewer |
Rooms
| Level |
Type |
Length |
Width |
Dimensions |
|
Lower Level |
Kitchen |
3.59 m |
2.59 m |
3.59 m x 2.59 m |
|
Lower Level |
Living Room |
6.39 m |
2.59 m |
6.39 m x 2.59 m |
|
Lower Level |
Living Room |
6.39 m |
2.59 m |
6.39 m x 2.59 m |
|
Lower Level |
Bedroom |
|
|
Measurements not available |
|
Lower Level |
Bathroom |
|
|
Measurements not available |
Utilities
https://www.realtor.ca/real-estate/27681702/lower-67-harold-st-street-toronto-mimico-mimico





























