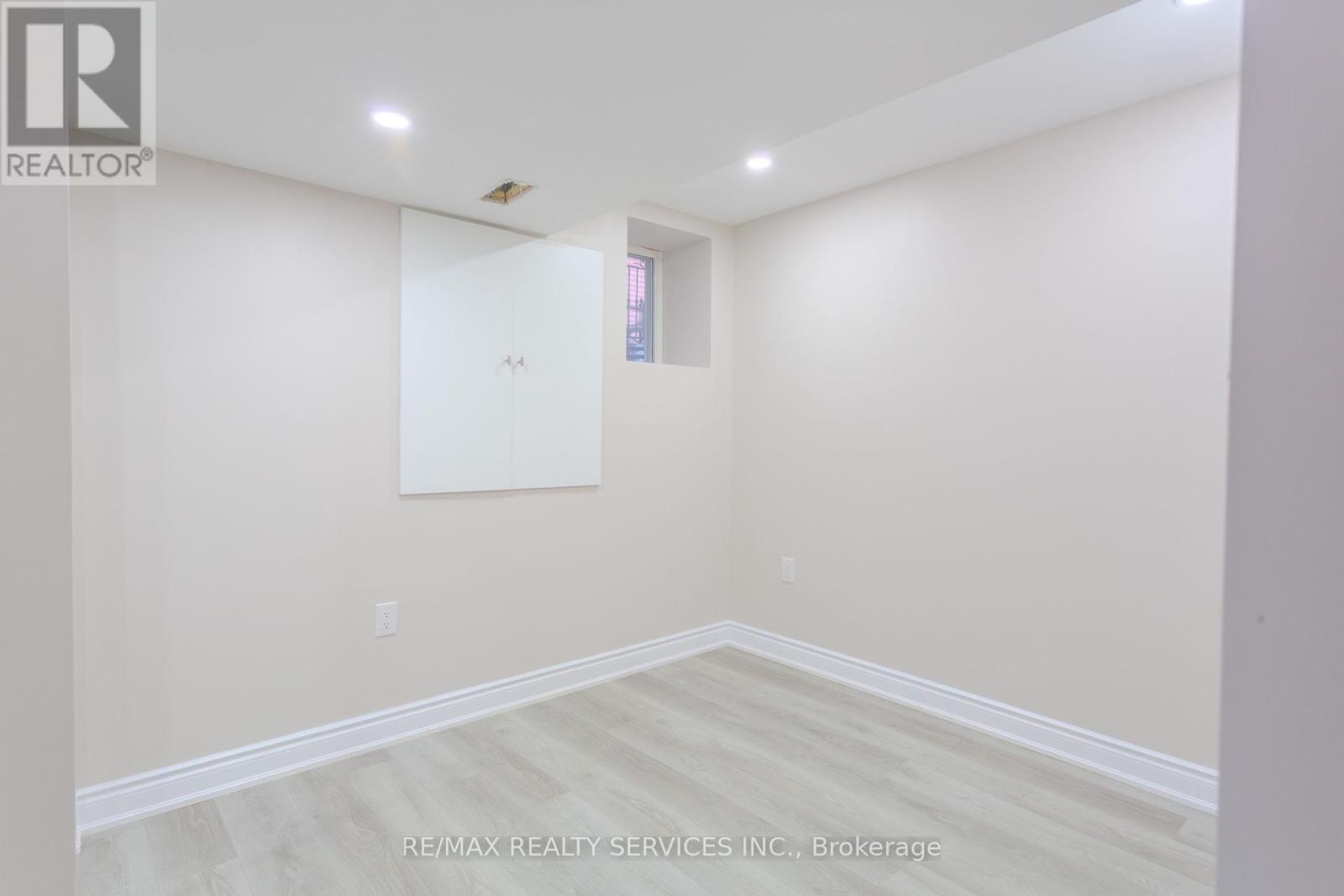Lower - 7 Sierra Peak Court Brampton, Ontario L6R 2B3
2 Bedroom
1 Bathroom
1,500 - 2,000 ft2
Central Air Conditioning
Forced Air
$1,850 Monthly
Very clean and ready to move in newly built basement ready to lease. This is a 2 bedrooom basement withegress windows for amble light. The house is walking distance to mall, Mc. Donald's and public transit andsits on a family friendly neighborhood. Utilities will be shared with the tenants in above. Shared laundry withupstairs tenants. **** EXTRAS **** 25% utilities to be paid by tenants in basement. (id:50886)
Property Details
| MLS® Number | W11885718 |
| Property Type | Single Family |
| Community Name | Sandringham-Wellington |
| Amenities Near By | Schools, Public Transit, Place Of Worship, Hospital |
| Parking Space Total | 1 |
Building
| Bathroom Total | 1 |
| Bedrooms Above Ground | 2 |
| Bedrooms Total | 2 |
| Basement Development | Finished |
| Basement Features | Separate Entrance |
| Basement Type | N/a (finished) |
| Construction Style Attachment | Detached |
| Cooling Type | Central Air Conditioning |
| Exterior Finish | Brick |
| Foundation Type | Unknown |
| Heating Fuel | Natural Gas |
| Heating Type | Forced Air |
| Stories Total | 2 |
| Size Interior | 1,500 - 2,000 Ft2 |
| Type | House |
| Utility Water | Municipal Water |
Parking
| Attached Garage |
Land
| Acreage | No |
| Fence Type | Fenced Yard |
| Land Amenities | Schools, Public Transit, Place Of Worship, Hospital |
| Sewer | Sanitary Sewer |
Rooms
| Level | Type | Length | Width | Dimensions |
|---|---|---|---|---|
| Lower Level | Kitchen | 18.4 m | 12.2 m | 18.4 m x 12.2 m |
| Lower Level | Dining Room | 18.4 m | 12.2 m | 18.4 m x 12.2 m |
| Lower Level | Living Room | Measurements not available | ||
| Lower Level | Bedroom | 11.3 m | 9.5 m | 11.3 m x 9.5 m |
| Lower Level | Bedroom 2 | 9.1 m | 8.5 m | 9.1 m x 8.5 m |
Utilities
| Cable | Available |
| Sewer | Available |
Contact Us
Contact us for more information
Parth Kadekar
Broker
pkrealty.ca/
www.facebook.com/parth.kadekar
RE/MAX Realty Services Inc.
295 Queen Street East
Brampton, Ontario L6W 3R1
295 Queen Street East
Brampton, Ontario L6W 3R1
(905) 456-1000
(905) 456-1924























