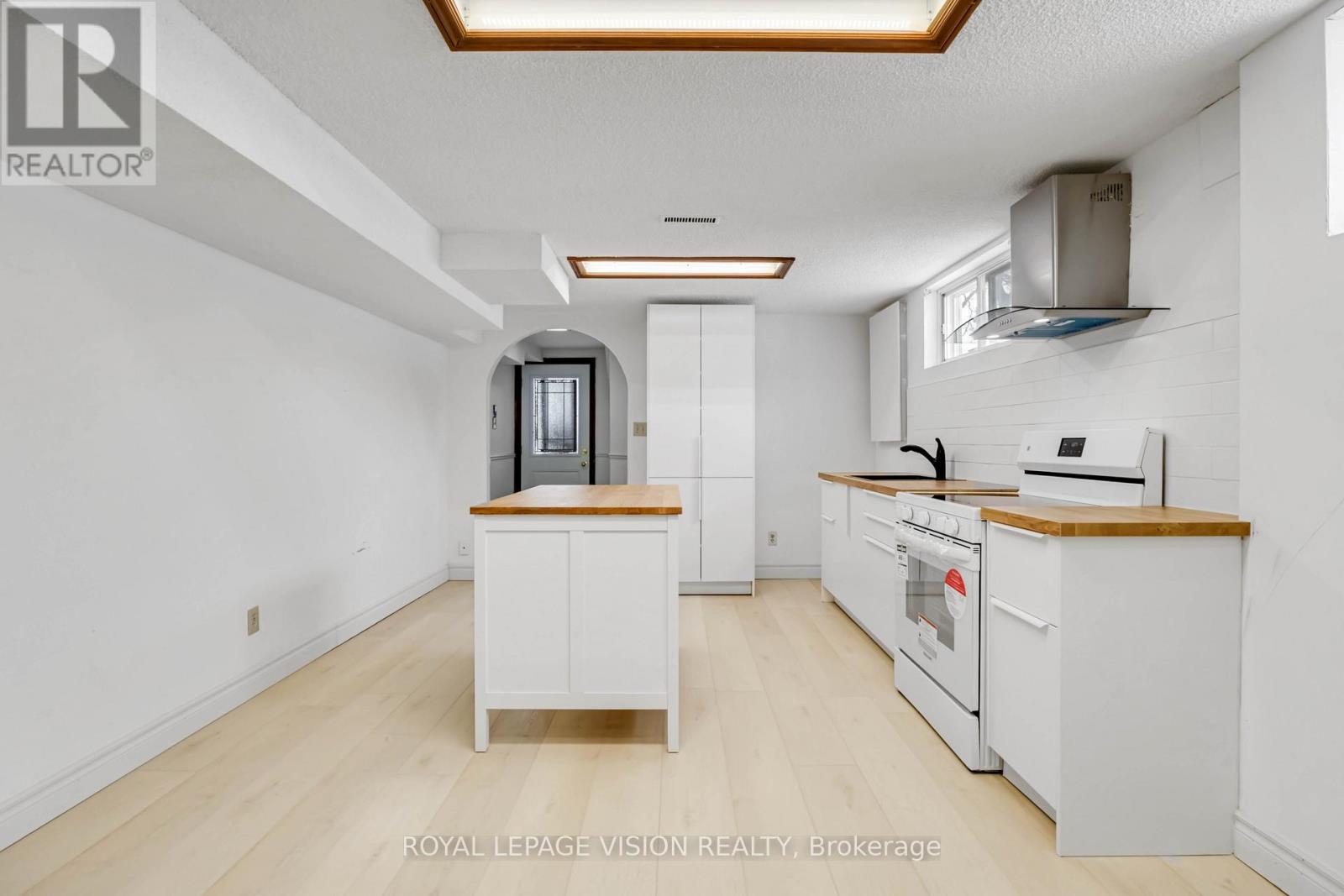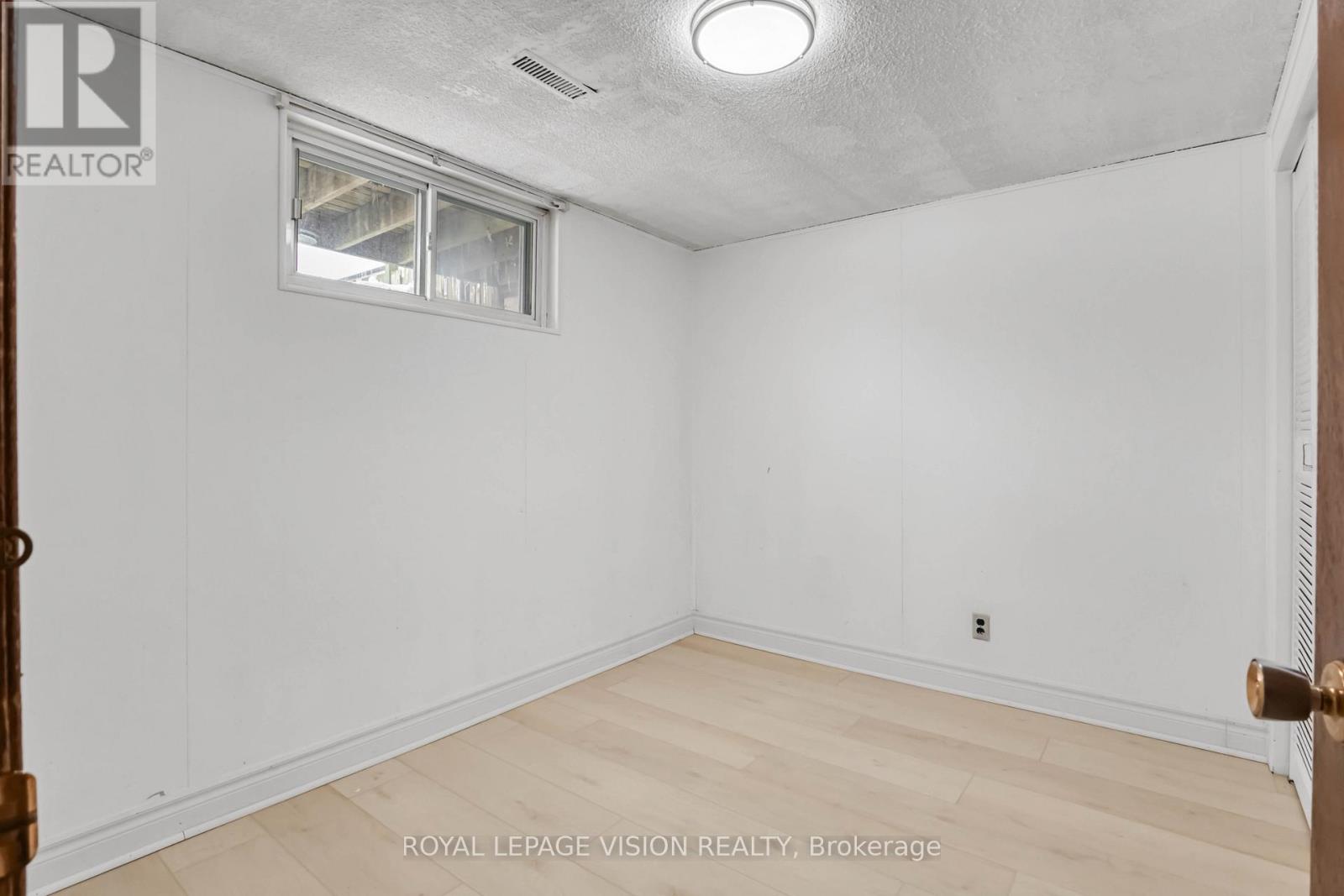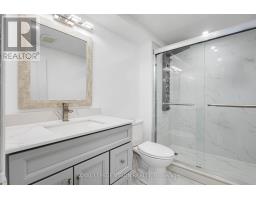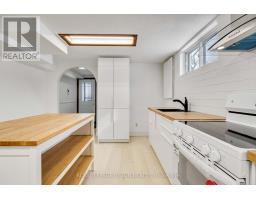Lower - 7 Snowhill Crescent Toronto, Ontario M1S 3T4
2 Bedroom
1 Bathroom
Raised Bungalow
Central Air Conditioning
Forced Air
$2,100 Monthly
Superb Area Close To Highway, Public Transit, Shopping, Malls. Amazing 2 Bedroom FULLY renovated Unit. Semi-Detached Bungalow Prime Location-Sides And Backs Onto Park!*This Home Features Vinyl Flooring Throughout Main Floor, Kitchen W/ Breakfast Area, Backsplash & Pantry. Large Laundry Room. (id:50886)
Property Details
| MLS® Number | E12067701 |
| Property Type | Single Family |
| Community Name | Agincourt South-Malvern West |
| Parking Space Total | 1 |
Building
| Bathroom Total | 1 |
| Bedrooms Above Ground | 2 |
| Bedrooms Total | 2 |
| Architectural Style | Raised Bungalow |
| Basement Features | Separate Entrance |
| Basement Type | N/a |
| Construction Style Attachment | Semi-detached |
| Cooling Type | Central Air Conditioning |
| Exterior Finish | Brick |
| Flooring Type | Vinyl, Ceramic |
| Foundation Type | Unknown |
| Heating Fuel | Natural Gas |
| Heating Type | Forced Air |
| Stories Total | 1 |
| Type | House |
| Utility Water | Municipal Water |
Parking
| No Garage |
Land
| Acreage | No |
| Sewer | Sanitary Sewer |
Rooms
| Level | Type | Length | Width | Dimensions |
|---|---|---|---|---|
| Lower Level | Living Room | 4.51 m | 4.6 m | 4.51 m x 4.6 m |
| Lower Level | Dining Room | 3.38 m | 2.87 m | 3.38 m x 2.87 m |
| Lower Level | Kitchen | 5 m | 2.74 m | 5 m x 2.74 m |
| Lower Level | Primary Bedroom | 5.21 m | 3.32 m | 5.21 m x 3.32 m |
| Lower Level | Bedroom 2 | 3.84 m | 3.08 m | 3.84 m x 3.08 m |
| Lower Level | Laundry Room | Measurements not available |
Contact Us
Contact us for more information
Raza Haider Naqi
Salesperson
(416) 999-7279
www.razanaqi.com/
twitter.com/razanaqi
ca.linkedin.com/pub/raza-naqi/1/77a/b95
Royal LePage Vision Realty
1051 Tapscott Rd #1b
Toronto, Ontario M1X 1A1
1051 Tapscott Rd #1b
Toronto, Ontario M1X 1A1
(416) 321-2228
(416) 321-0002
royallepagevision.com/

















































